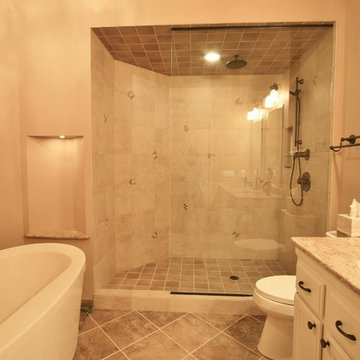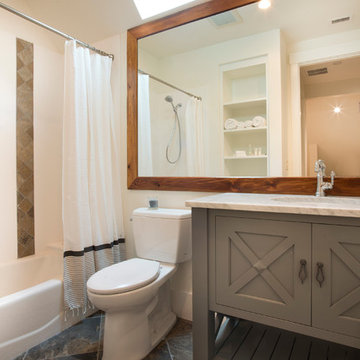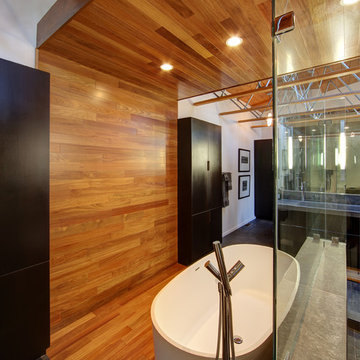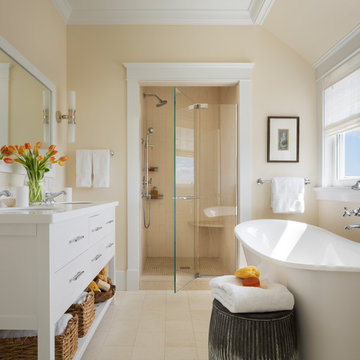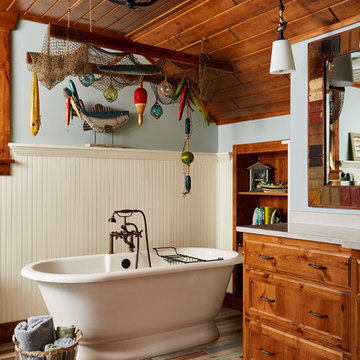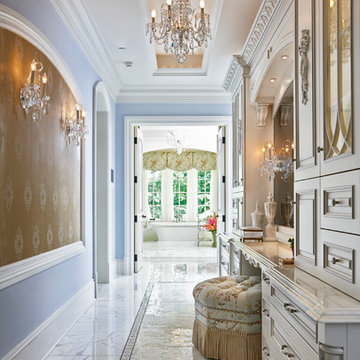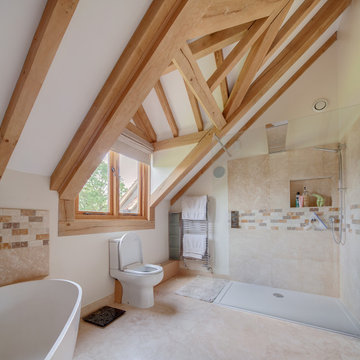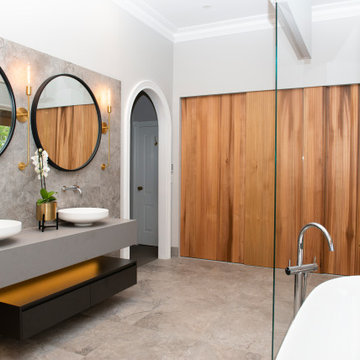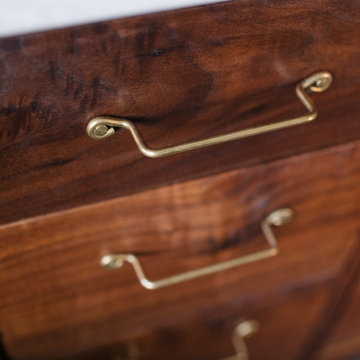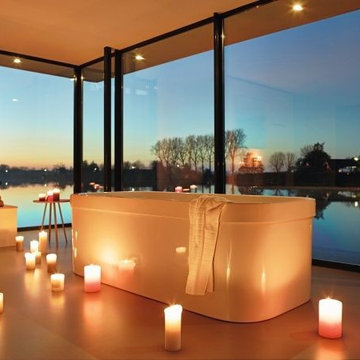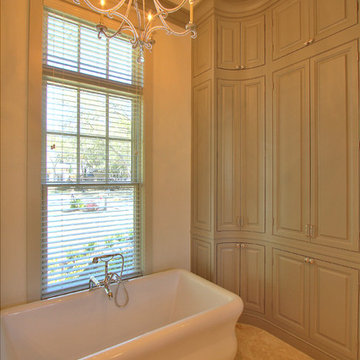633 Billeder af trætonet badeværelse med et fritstående badekar
Sorteret efter:
Budget
Sorter efter:Populær i dag
161 - 180 af 633 billeder
Item 1 ud af 3

Concrete counters with integrated wave sink. Kohler Karbon faucets. Heath Ceramics tile. Sauna. American Clay walls. Exposed cypress timber beam ceiling. Victoria & Albert tub. Inlaid FSC Ipe floors. LEED Platinum home. Photos by Matt McCorteney.

Free standing Wetstyle bathtub against a custom millwork dividing wall. The fireplace is located adjacent to the bath area near the custom pedestal bed.
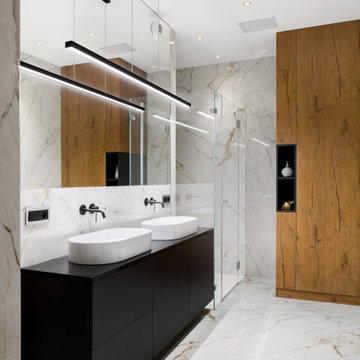
Black and White Marble Bathroom. Exclusive luxury style. Large scale marble slab
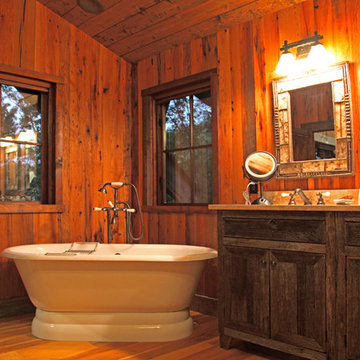
"VintageCraft" Reclaimed Timbers and Veneers. "Legacy Hickory" hardwood floors. "Heritage Oak" reclaimed oak walls. "Legacy Pine" ceilings. Reclaimed wood cabinet faces. Reclaimed Wood and Natural Materials provided by Appalachian Antique Hardwoods. Home Design by MossCreek. Photo by Erwin Loveland.
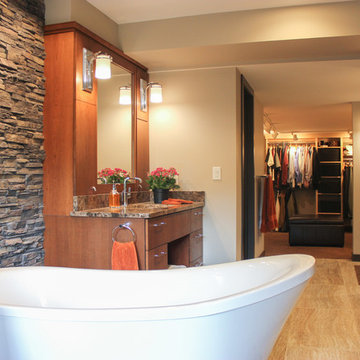
This large bathroom includes two separate vanities, abundant storage, and even a coffee station. It has a large, freestanding tub and a walk-in shower. Attached to the bathroom is a huge closet with convenient shelving solutions
---
Project by Wiles Design Group. Their Cedar Rapids-based design studio serves the entire Midwest, including Iowa City, Dubuque, Davenport, and Waterloo, as well as North Missouri and St. Louis.
For more about Wiles Design Group, see here: https://wilesdesigngroup.com/
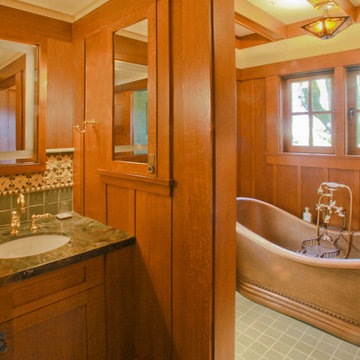
Craftsman Bathroom with vintage copper tub.
Barry Toranto Photography
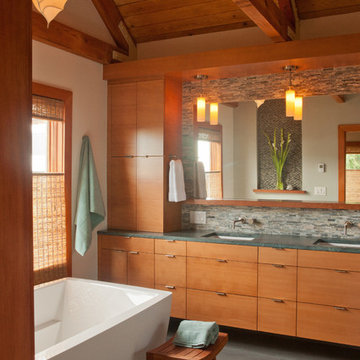
Hammer & Hand collaborated with Mary Hogue of MKM Architecture and Vida Shore of Vida Shore Design to remodel a master bathroom and guest bathroom in this West Linn home. The home, originally designed by William Fletcher and his "14th Street Gang" of architects, needed a bathroom remodel that would adhere to the home's original design and aesthetic.
Photography by Antoinette Sharp.
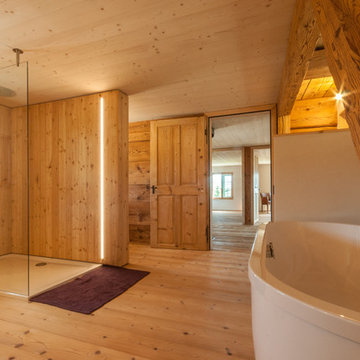
Das Badezimmer wurde in den Stall gebaut. Vieles wurde mit Holz, Lehm und Kalk realisiert.
633 Billeder af trætonet badeværelse med et fritstående badekar
9

