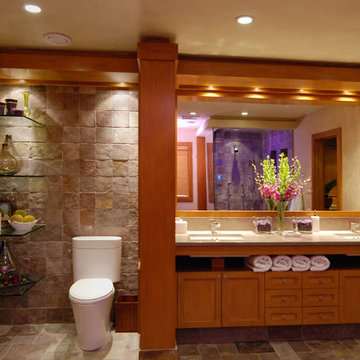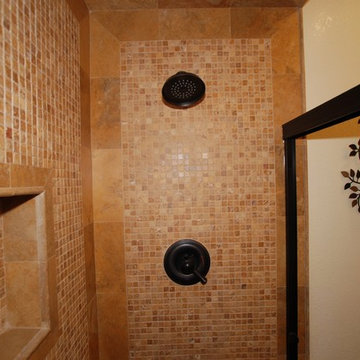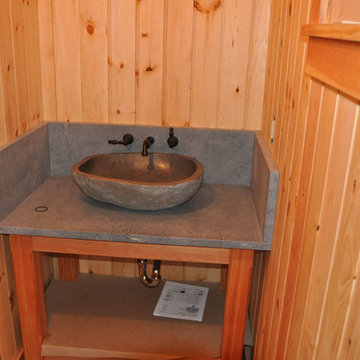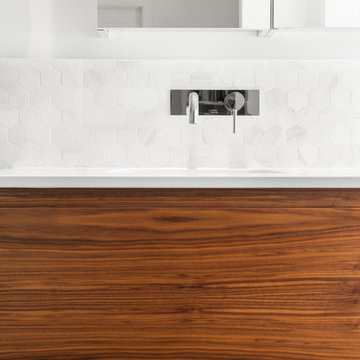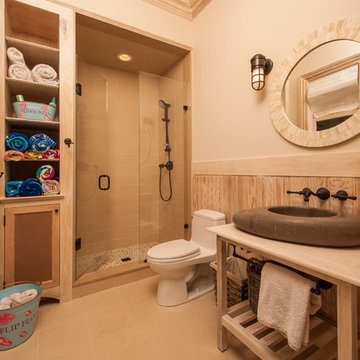1.005 Billeder af trætonet badeværelse med et toilet med skål og cisterne i ét
Sorteret efter:
Budget
Sorter efter:Populær i dag
81 - 100 af 1.005 billeder
Item 1 ud af 3
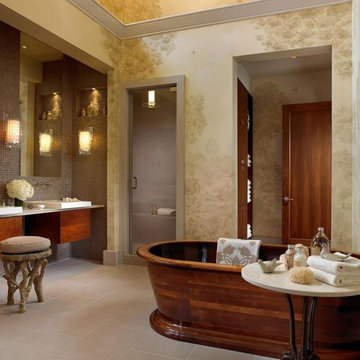
The Women's bath features a barrel vaulted ceiling that floods the space with natural light while maintaining privacy and a custom made wooden tub that serves as the focal point of the space.
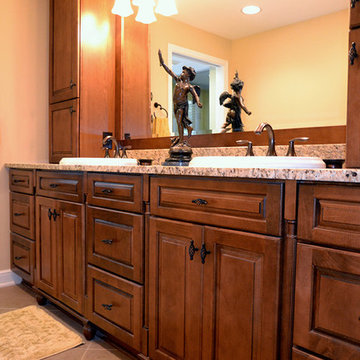
This Upper Arlington, Ohio, kitchen, bath and laundry room remodel allows natural light to do its job. The spaces use light colors amplifying the space and giving the rooms a larger feel. The kitchen and powder room white cabinetry is Kraftmaid's Marquette style in Cherry Vintage Bisque, while the kitchen island and master bathroom vanity feature Kraftmaid's Marquette style in Cognac.

Rustic natural Adirondack style Double vanity is custom made with birch bark and curly maple counter. Open tiled,walk in shower is made with pebble floor and bench, so space feels as if it is an outdoor room. Kohler sinks. Wooden blinds with green tape blend in with walls when closed. Joe St. Pierre photo

The real show-stopper in this half-bath is the smooth and stunning hexagonal tile to hardwood floor transition. This ultra-modern look allows the open concept half bath to blend seamlessly into the master suite while providing a fun, bold contrast. Tile is from Nemo Tile’s Gramercy collection. The overall effect is truly eye-catching!

Luxuriously finished bath with steam shower and modern finishes is the perfect place to relax and pamper yourself. Complete with steam shower and freestanding copper tub with outstanding views of the Elk Mountain Range.

A chorus of concrete, stone and wood strike a harmonious note in this modern master bath. The extra thick cream concrete countertop features an integrated sink which is serviced by brass plumbing mounted onto the tall backsplash. Above the faucet is a bronze light with frosted glass cylinders. Reflected in the expansive mirror is the nearby closet. The vanity is stained a harm honey and floats above the floor allowing for accent lighting to cast an ethereal glow underneath. Ivory walls and ceiling quietly set the stage, allowing the room’s natural elements to sing.
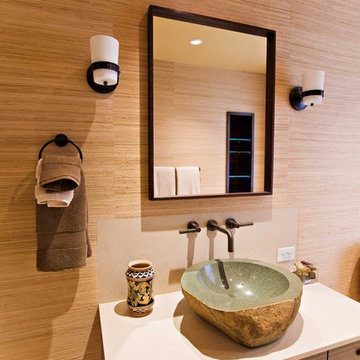
Wall covering by Larsen Fabrics purchased at Cowtan & Tout, San Francisco

Concrete counters with integrated wave sink. Kohler Karbon faucets. Heath Ceramics tile. Sauna. American Clay walls. Exposed cypress timber beam ceiling. Victoria & Albert tub. Inlaid FSC Ipe floors. LEED Platinum home. Photos by Matt McCorteney.

The Ridgeback - Craftsman Ranch with Daylight Basement in Happy Valley, Oregon by Cascade West Development Inc.
Cascade West Facebook: https://goo.gl/MCD2U1
Cascade West Website: https://goo.gl/XHm7Un
These photos, like many of ours, were taken by the good people of ExposioHDR - Portland, Or
Exposio Facebook: https://goo.gl/SpSvyo
Exposio Website: https://goo.gl/Cbm8Ya

From this angle, you can see the vaulted ceiling with hanging light. This bathroom fixture matches the kitchen pendants.
On the left is a wheelchair accessible roll-under vanity.
Luxury one story home by design build custom home builder Stanton Homes.

Moorish styled bathroom features hand-painted tiles from Spain, custom cabinets with custom doors, and hand-painted mirror. The alcove for the bathtub was built to form a niche with an arched top and the border thick enough to feature stone mosaic tiles. The window frame was cut to follow the same arch contour as the one above the tub. The two symmetrical cabinets resting on the counter create a separate “vanity space.

Reminiscent of a villa in south of France, this Old World yet still sophisticated home are what the client had dreamed of. The home was newly built to the client’s specifications. The wood tone kitchen cabinets are made of butternut wood, instantly warming the atmosphere. The perimeter and island cabinets are painted and captivating against the limestone counter tops. A custom steel hammered hood and Apex wood flooring (Downers Grove, IL) bring this room to an artful balance.
1.005 Billeder af trætonet badeværelse med et toilet med skål og cisterne i ét
5
