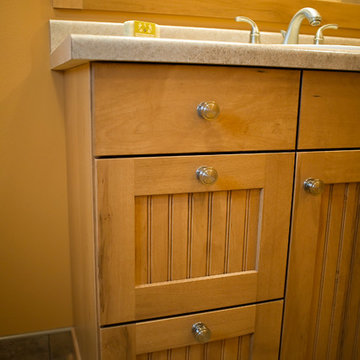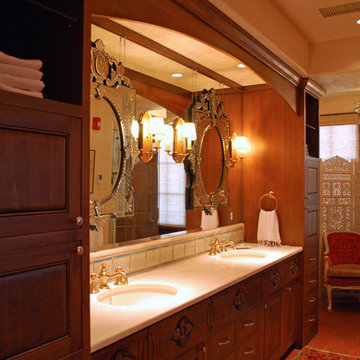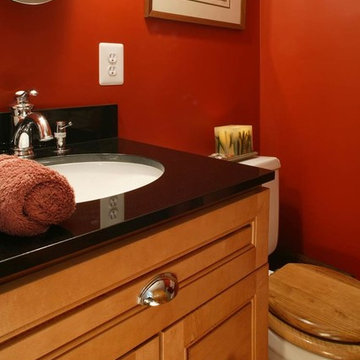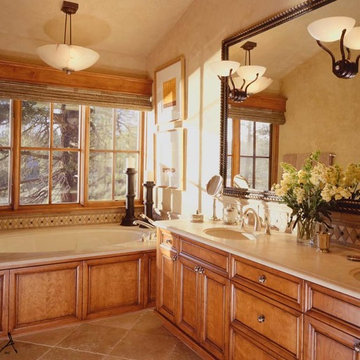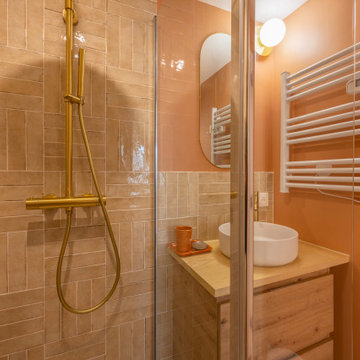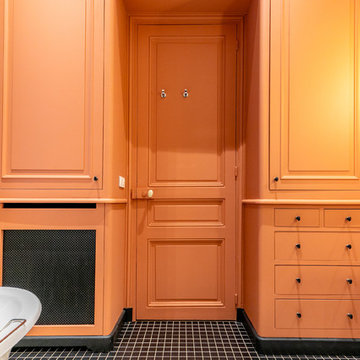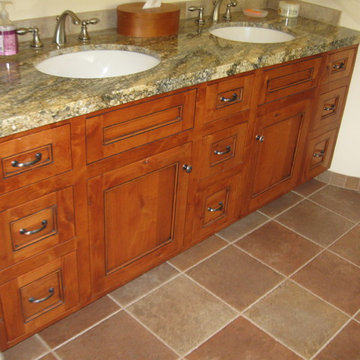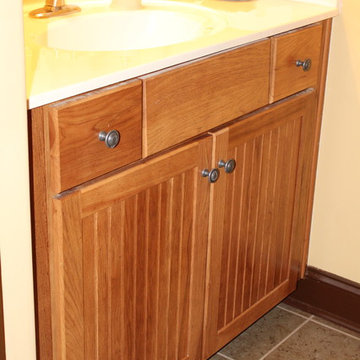155 Billeder af trætonet badeværelse med rillede låger
Sorteret efter:
Budget
Sorter efter:Populær i dag
141 - 155 af 155 billeder
Item 1 ud af 3
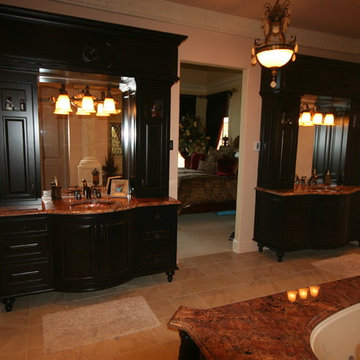
Black bowed front vanities for Elizabethtown home. Designed and custom built by Walters Cabinets.
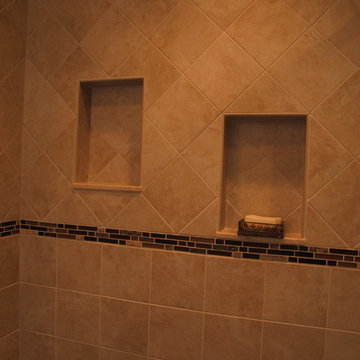
Shower niches are great for holding any shower items you need. Two shower niches is double the space for items and adds a nice touch to the shower.
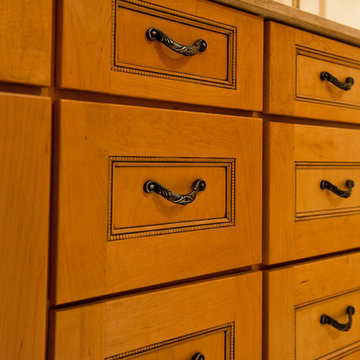
Relaxation is achieved in this Mediterranean-inspired master bath by paying close attention to the details. The mood is set using the Picadilly cabinet door style from Medallion Cabinetry in Maple with Cashew stain and Chocolate glazing.
Photos by Zach Luellan Photography.
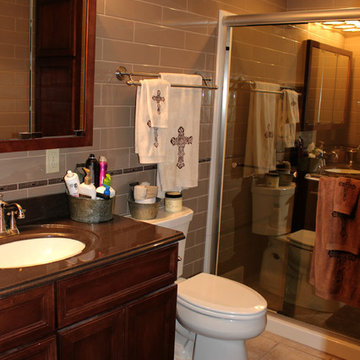
New Bathroom with vanity, vanity top, and medicine cabinet. Subway Tile with listello border.
Florida Tile: Fawn 4x16 Subway Tile
Florida Tile: Earth 1x6 Gloss Listello
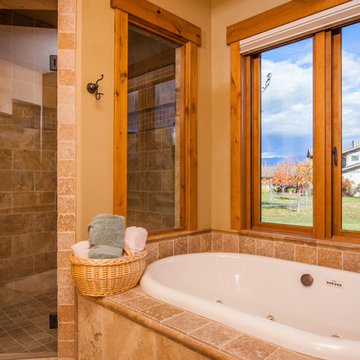
This is Beautiful Custom home built in Big Fork, MT. It's a 3,600 sq ft 3 suite bed bath with bonus room and office. Built in 2015 By R Lake Construction. For any information please Call 406-209-4805
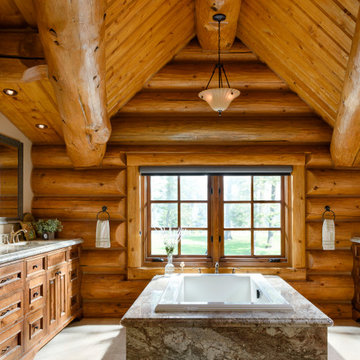
This master was with the soaking tub as the centerpiece, positioned to take advantage of the view out the window. On each side of the soaking tub is a sink and vanity.
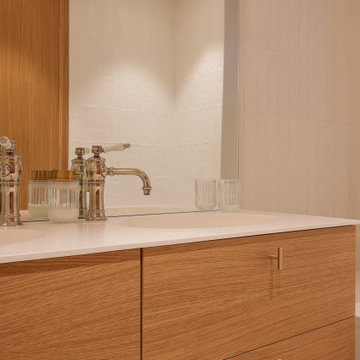
L’objectif de cette rénovation a été de réunir deux appartements distincts en un espace familial harmonieux. Notre avons dû redéfinir la configuration de cet ancien appartement niçois pour gagner en clarté. Aucune cloison n’a été épargnée.
L’ancien salon et l’ancienne chambre parentale ont été réunis pour créer un double séjour comprenant la cuisine dinatoire et le salon. La cuisine caractérisée par l’association du chêne et du Terrazzo a été organisée autour de la table à manger en noyer. Ce double séjour a été délimité par un parquet en chêne, posé en pointe de Hongrie. Pour y ajouter une touche de caractère, nos artisans staffeurs ont réalisé un travail remarquable sur les corniches ainsi que sur les cimaises pour y incorporer des miroirs.
Un peu à l’écart, l’ancien studio s’est transformé en chambre parentale comprenant un bureau dans la continuité du dressing, tous deux séparés visuellement par des tasseaux de bois. L’ancienne cuisine a été remplacée par une première chambre d’enfant, pensée autour du sport. Une seconde chambre d’enfant a été réalisée autour de l’univers des dinosaures.
155 Billeder af trætonet badeværelse med rillede låger
8
