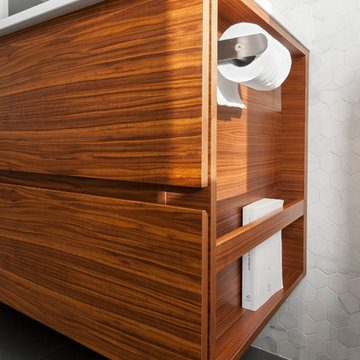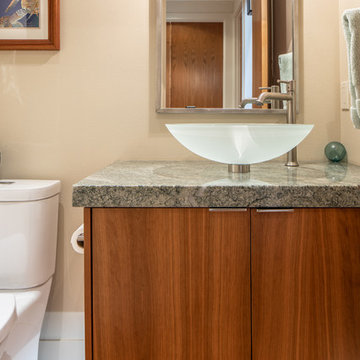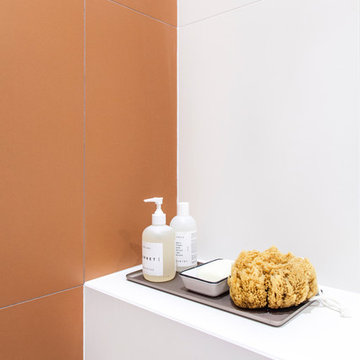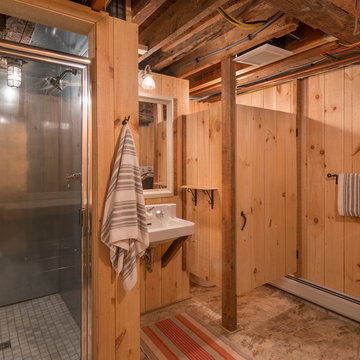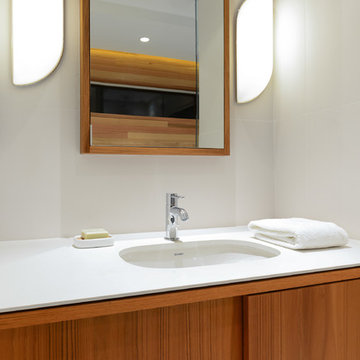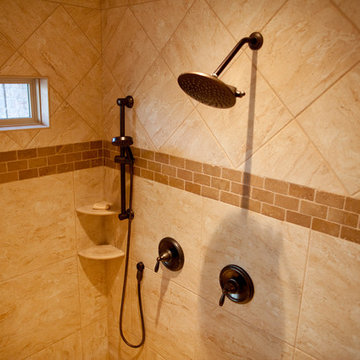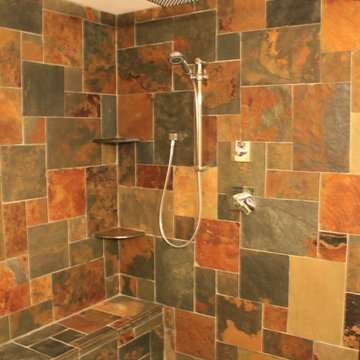1.498 Billeder af trætonet badeværelse
Sorteret efter:
Budget
Sorter efter:Populær i dag
161 - 180 af 1.498 billeder
Item 1 ud af 3

Это отдельный санузел, пользование которым будет личным пространством для гигиенических процедур ребёнка. Мальчик - первенец наших заказчиков, поэтому решено было использовать яркую плитку Cifre Ceramica коллекция Montblanc, в винтажном стиле с глянцевой поверхностью. Сама чаша ванной, а так же раковина и шкаф были изготовлены компанией " Цвет и стиль".
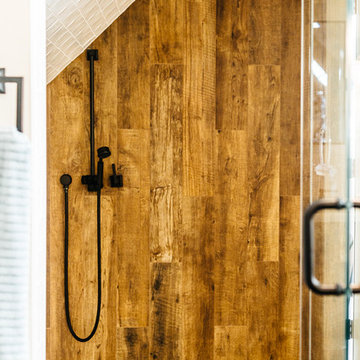
A shower tucked up under the roof line. tilled walls, floors, and wood patterned tile accent wall.
Originally built in 1835, years of deferred maintance and a failing foundation rendered this home in need of a serious help. The home had poorly constructed additions removed, it's core historic structure was raise out of the flood zone, and the angled walls were brought to plumb. The interior was then crafted for contemporary living while maintaining the windows and details of the original home. A complementary addition was added to create an inviting kitchen and master suite. Now re-built and strengthened, it is ready to add to the city's charm for another 150 years.
photos by www.newport653.com
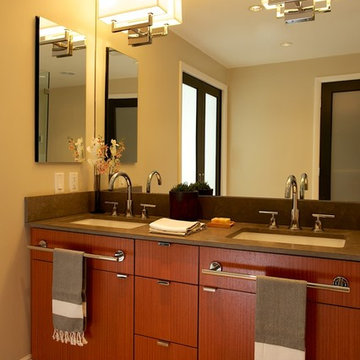
The cherry vanity is topped with a warm, brown-grey, Lagos Azul limestone with a honed finish. A wall-to-wall mirror bounces light and reflects the black doors which become a prominent accent color in the room. The glass doors have frosted glass inserts and lead to the water closet, and walk-in closet. Another pair of matching black doors open to the Master Bedroom allowing natural light to flood the Bathroom without giving up privacy. Limited wall space meant hanging hand towels from the false drawer fronts at each sink. A toe kick heater was installed at the vanity to keep feet warm in the cooler months.
Photo: Darren Pellegrino
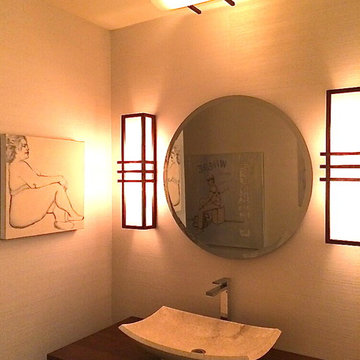
custom-designed walnut cabinet and sconces, Maestro "Bora Bora" stone sink, Fantini "Plano" chrome mixer and
lever handles, Thomas Lavin sisal wallpaper.
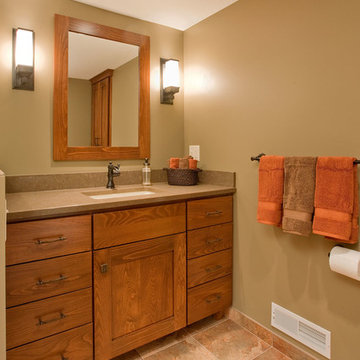
Maple Grove, MN
This bathroom remodel was part of a whole Lower Level update. The existing bathroom lacked the rustic look that the homeowner’s wanted and the space was not being fully utilized. A neo-angle shower was replaced with a larger rectangular shape that adds much needed elbow room for a better bathing experience. Porcelain slate tile on the walls in combination with the smooth, river rock floor and accent stripe up the wall add character and the rustic feeling the homeowner’s desired. A larger beech wood vanity and linen cabinet gained the homeowner’s lots of storage space for towels and toiletries.
JH Peterson
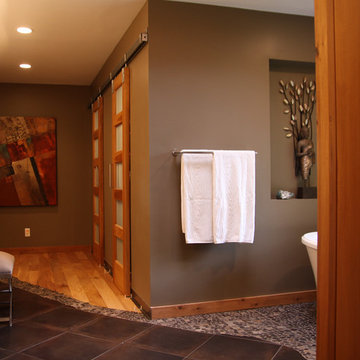
Zen infused master bathroom with freestanding tub floating on a bed of pebble tiles. Cedar Trim against the clean feel of grey background
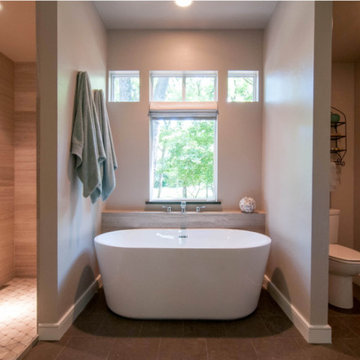
Remodeled master bathroom consisting of travertine shower tiles, heated stone floors, freestanding tub

SeaThru is a new, waterfront, modern home. SeaThru was inspired by the mid-century modern homes from our area, known as the Sarasota School of Architecture.
This homes designed to offer more than the standard, ubiquitous rear-yard waterfront outdoor space. A central courtyard offer the residents a respite from the heat that accompanies west sun, and creates a gorgeous intermediate view fro guest staying in the semi-attached guest suite, who can actually SEE THROUGH the main living space and enjoy the bay views.
Noble materials such as stone cladding, oak floors, composite wood louver screens and generous amounts of glass lend to a relaxed, warm-contemporary feeling not typically common to these types of homes.
Photos by Ryan Gamma Photography
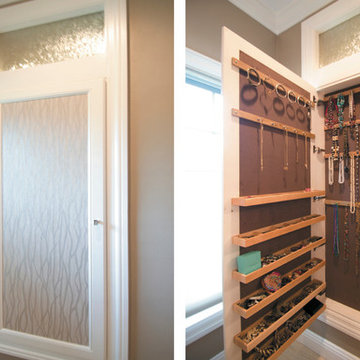
Project by Wiles Design Group. Their Cedar Rapids-based design studio serves the entire Midwest, including Iowa City, Dubuque, Davenport, and Waterloo, as well as North Missouri and St. Louis.
For more about Wiles Design Group, see here: https://wilesdesigngroup.com/
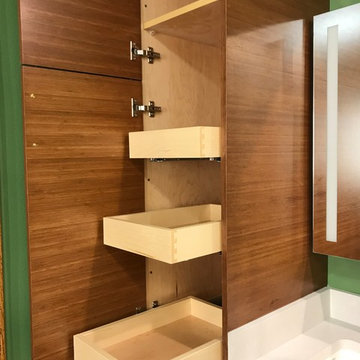
This homeowner loves bold colors and wanted to make a statement in their master bathroom. The modern bathroom features a spacious shower with floating bench, frosted glass wall and door and plenty of space to move around. His and hers vanities in bamboo, from Crystal Cabinets, give each homeowner their own space to get ready for the day. Her vanity features a pull out cabinet to store hair dryer, curling irons and more. His vanity features a rounded end cabinet and tall linen cabinet with pull out shelves. LED lit mirrored medicine cabinets from Kohler add light and storage to both spaces..
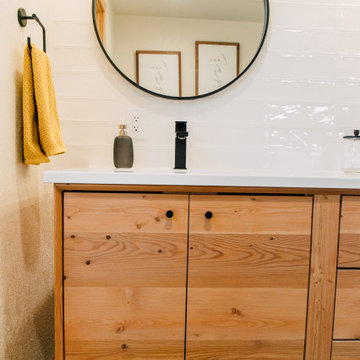
Bathroom renovation included using a closet in the hall to make the room into a bigger space. Since there is a tub in the hall bath, clients opted for a large shower instead.
1.498 Billeder af trætonet badeværelse
9
