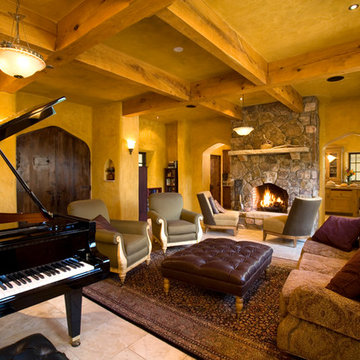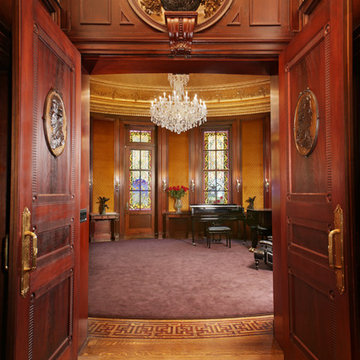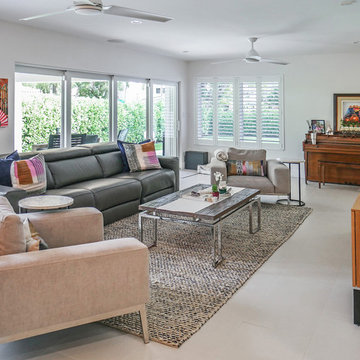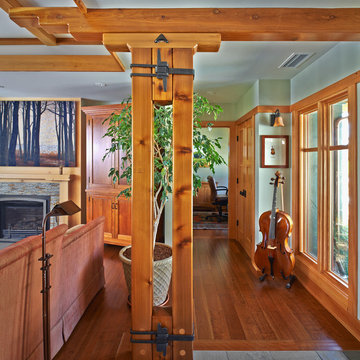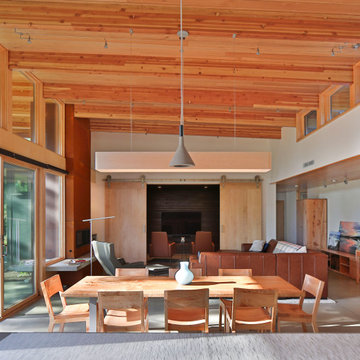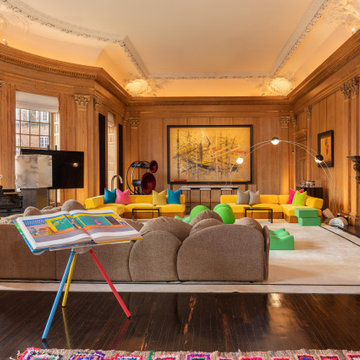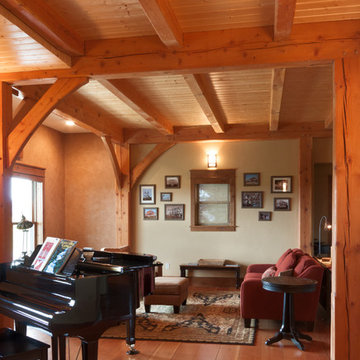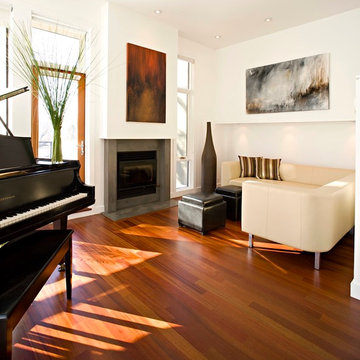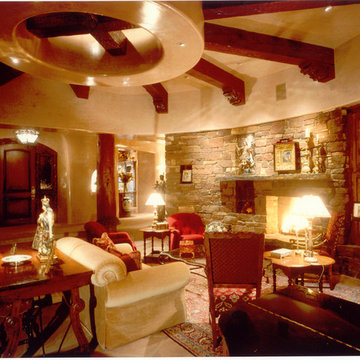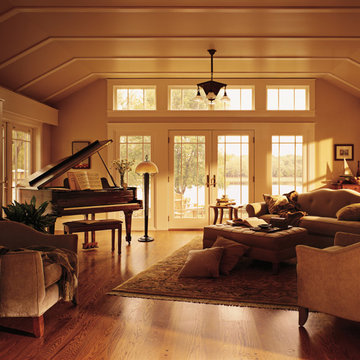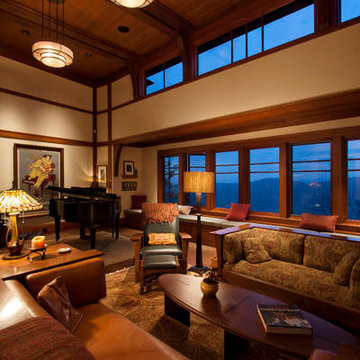73 Billeder af trætonet dagligstue med et musikværelse
Sorteret efter:
Budget
Sorter efter:Populær i dag
21 - 40 af 73 billeder
Item 1 ud af 3
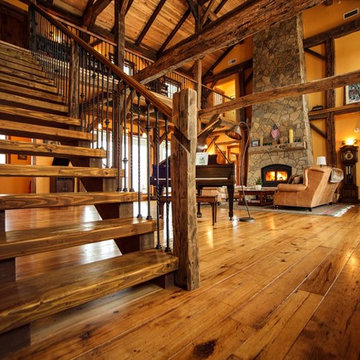
Residence near Boulder, CO. Designed about a 200 year old timber frame structure, dismantled and relocated from an old Pennsylvania barn. Most materials within the home are reclaimed or recycled. Rustic great room with full height fire place and wood trusses.
Photo Credits: Dale Smith/James Moro
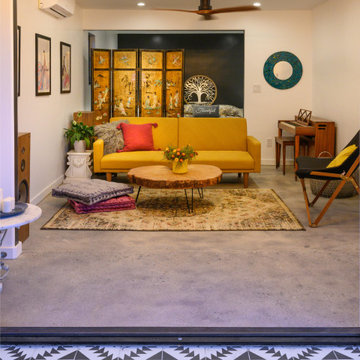
Atwater Village, CA - Complete ADU Build - Living Room area
All framing, insulation, drywall, flooring, electrical, plumbing and painting.
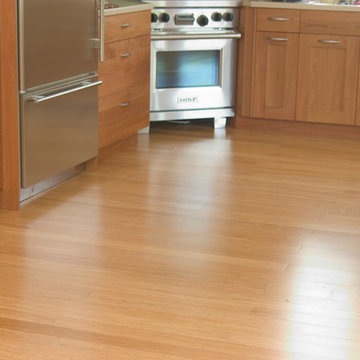
This honey maple colored bamboo floor is the hardest type of bamboo available. You can hit it with a hammer and it won't dent! The product comes in a click-lock construction, so you can roll out a layer of cork cushion underneath it. The product works well next to Maple and Birch cabinets and trim due to the veins of color and tone found in the bamboo.
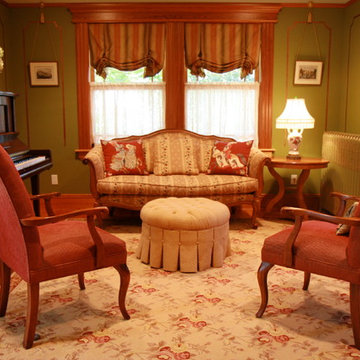
Living room in a restored 1900s era Queen Anne style home, with period window treatments and hand stenciling. Traditional 18th century wood frame chairs, French loveseat, and hand hooked floral carpet. Reconditioned vintage Steinway upright piano. Photo by Susan Sims Photography.
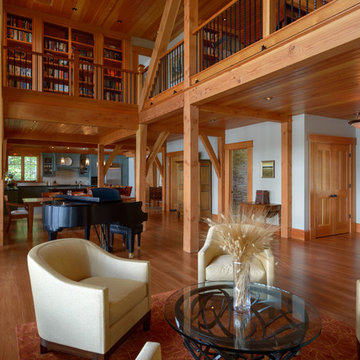
Built by Old Hampshire Designs, Inc. Design by Bonin Architects & Associates, PLLC. Photographed by John Hession.
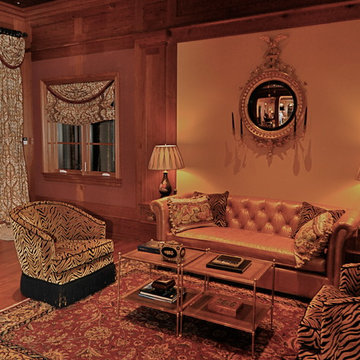
This family's guests dine poolside or in one of several verandas overlooking the water, so in lieu of an unused formal dining room, a stellar Game Room was designed. Keeping in the style of a Victorian retreat, this space boasts antique pine wall paneling, with upholstered acoustic wall panels. Play pool , shuffle board, or Wii (with room to dance of course). The wood panel doors adjacent to the pool table open into the home theatre. The light above those doors allows for sign inserts to show their house guests what movie will be viewed! The far end of the room is flanked by two set of double doors and gets a perfect cross breeze for the cigar lounge.
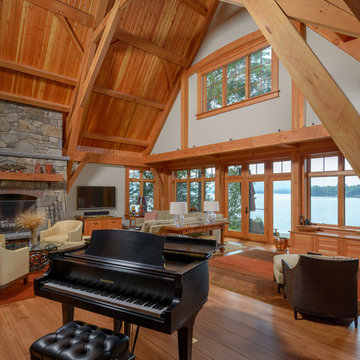
Built by Old Hampshire Designs, Inc. Design by Bonin Architects & Associates, PLLC. Photographed by John Hession.
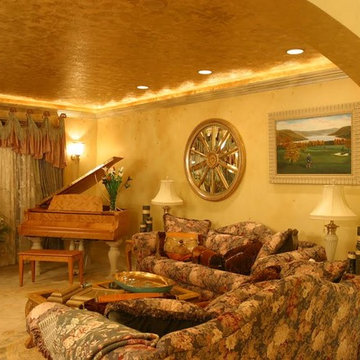
Hand-applied gold leafing adorns the ceiling in this elegant living room with beautiful baby grand piano and comfortable seating.
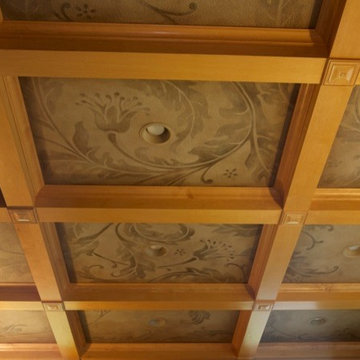
Flourishing ceiling detail instantly updates the once boring feel of an ordinary basement.
73 Billeder af trætonet dagligstue med et musikværelse
2
