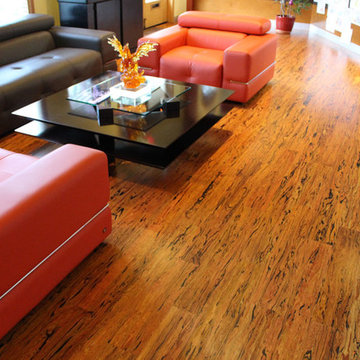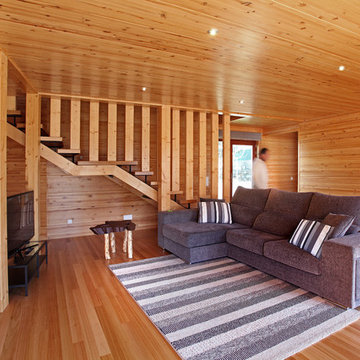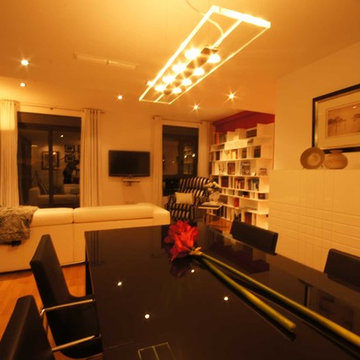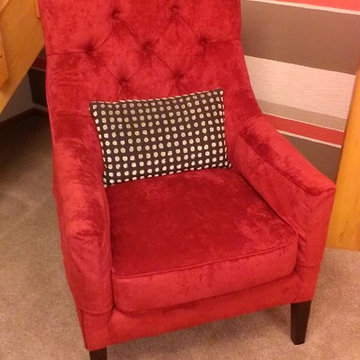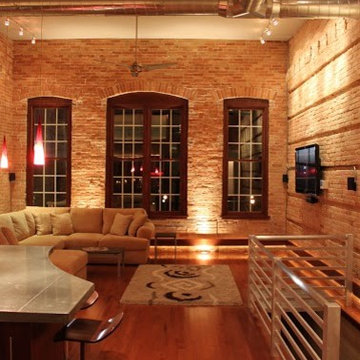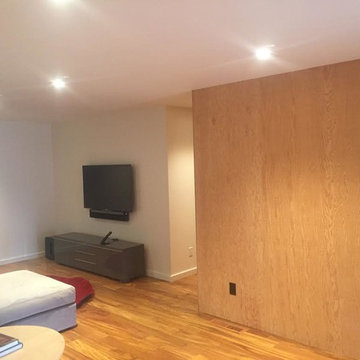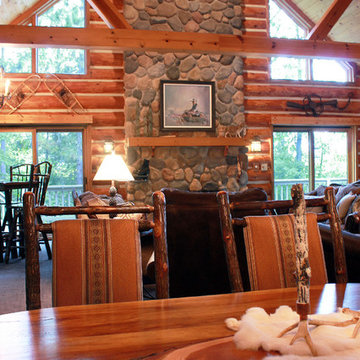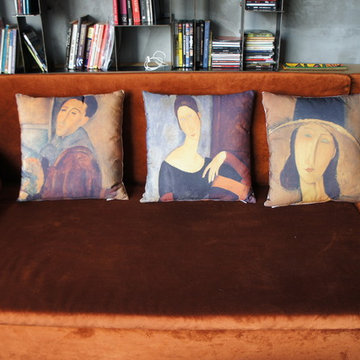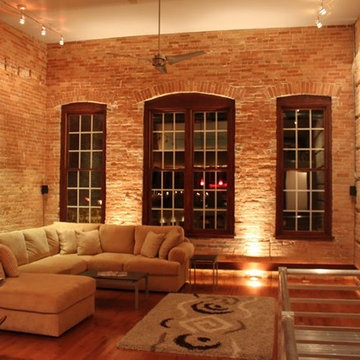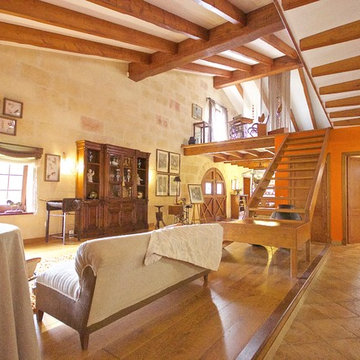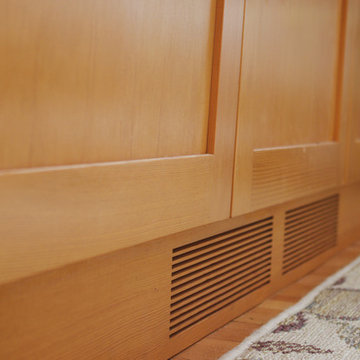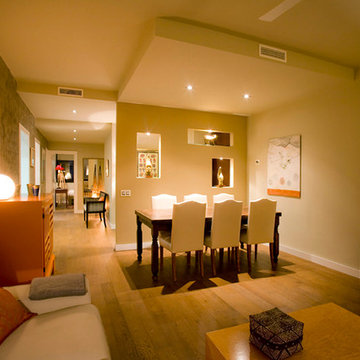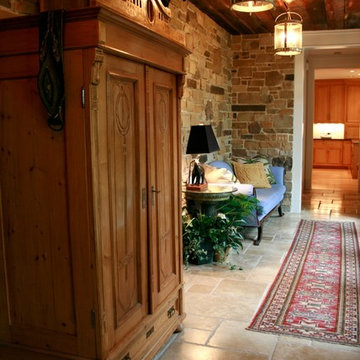76 Billeder af trætonet dagligstue med farverige vægge
Sorteret efter:
Budget
Sorter efter:Populær i dag
41 - 60 af 76 billeder
Item 1 ud af 3
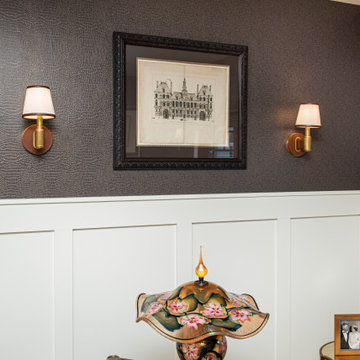
Every detail of this European villa-style home exudes a uniquely finished feel. Our design goals were to invoke a sense of travel while simultaneously cultivating a homely and inviting ambience. This project reflects our commitment to crafting spaces seamlessly blending luxury with functionality.
In the home office, we embraced a funky yet chic Parisian flair. The ambience is enriched by the inclusion of animal prints, lacquered wainscotting, and skirting, contributing to the lively atmosphere of this workspace designed for a working woman.
---
Project completed by Wendy Langston's Everything Home interior design firm, which serves Carmel, Zionsville, Fishers, Westfield, Noblesville, and Indianapolis.
For more about Everything Home, see here: https://everythinghomedesigns.com/
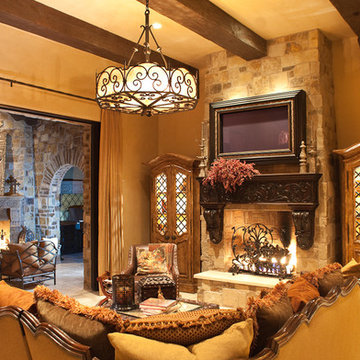
World Renowned Architecture Firm Fratantoni Design created this beautiful home! They design home plans for families all over the world in any size and style. They also have in-house Interior Designer Firm Fratantoni Interior Designers and world class Luxury Home Building Firm Fratantoni Luxury Estates! Hire one or all three companies to design and build and or remodel your home!

Interior of the tiny house and cabin. A Ships ladder is used to access the sleeping loft. There is a small kitchenette with fold-down dining table. The rear door goes out onto a screened porch for year-round use of the space.
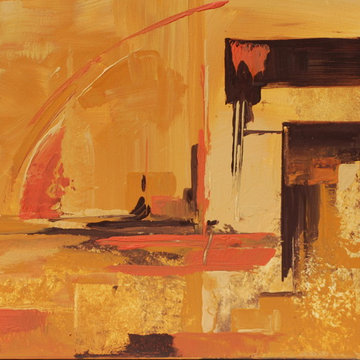
Mix media (Acrylic, Metallic) on canvas, 18" x 24" x 3/4"
Part of an abstract painting collage.
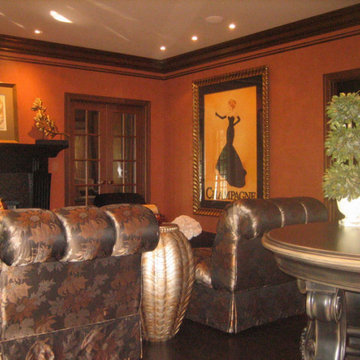
Presented with a Generous Layout we provided Client with Custom Iron Railings, Detailed Design and Luxurious Furnishings & Finishes...
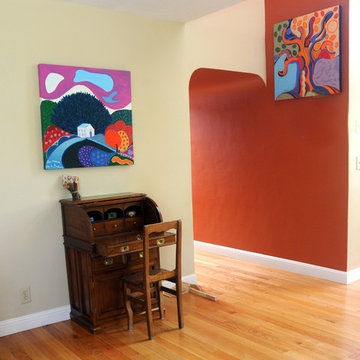
This house has spectacular accent walls, which offers the best frame to my paintings. The high ceilings are also spectacular and give more options to hang Art.
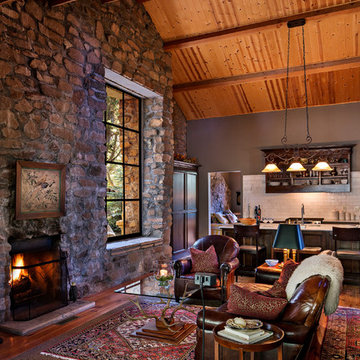
For this residence, the stone came from excavating for the foundation and septic system and clearly reads as structural, not as a veneer. Attention to southern and northern exposures and resulting site preservation and energy requirements determined design choices. On southern exposures, heavily insulated wooden walls mitigate summer heat gain; the stone wall mass on the northern exposure slowly releases cooling during daytime hours. All exposed posts and beams are structural; exposed joist tails reveal the simple stick-framing and durability.
Ultimately, the symbiosis of stone, wood, and steel reflects a structure rooted to its site.
76 Billeder af trætonet dagligstue med farverige vægge
3
