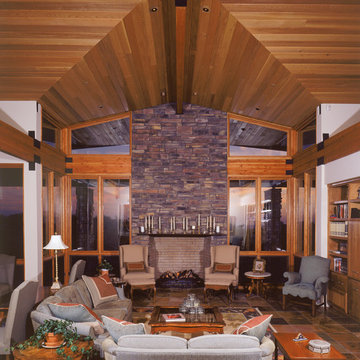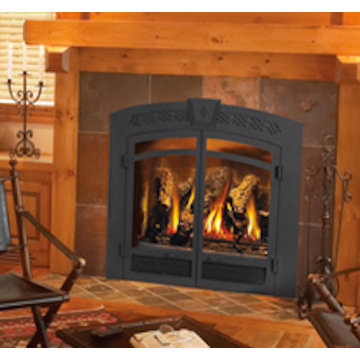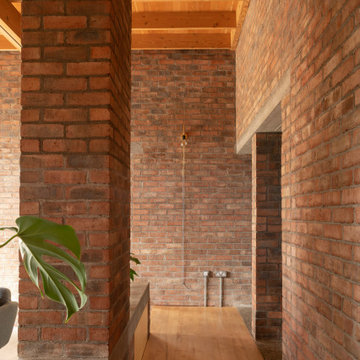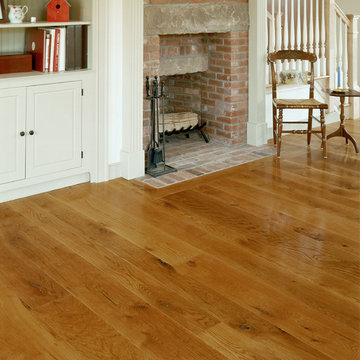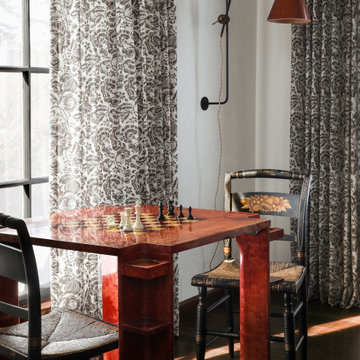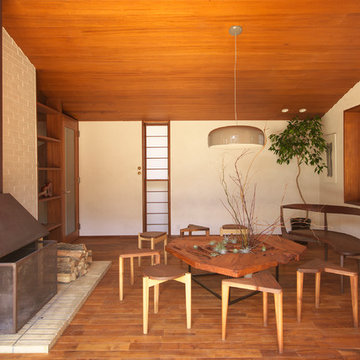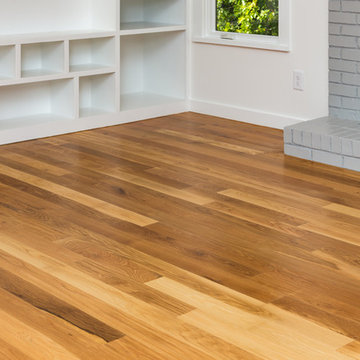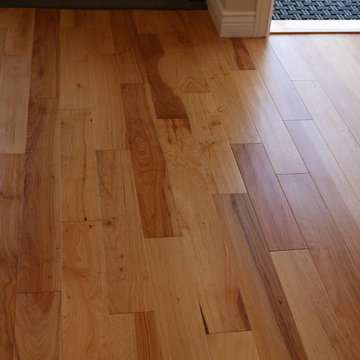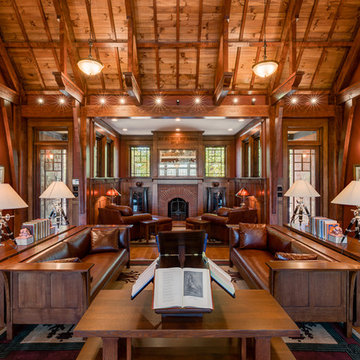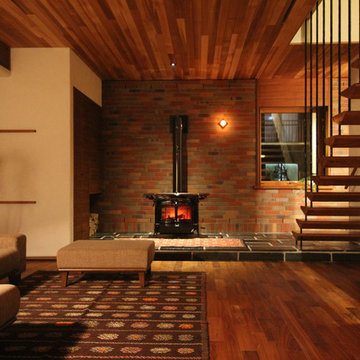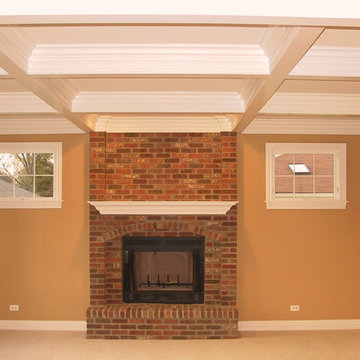225 Billeder af trætonet dagligstue med muret pejseindramning
Sorteret efter:
Budget
Sorter efter:Populær i dag
41 - 60 af 225 billeder
Item 1 ud af 3
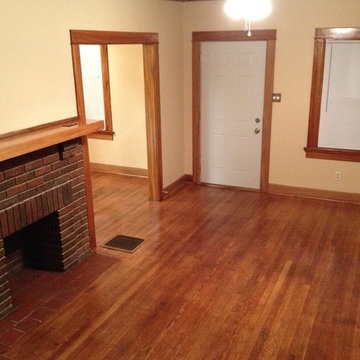
The wood trim and flooring is definitely the most beautiful and charming feature of this traditional home, and brings every room together.
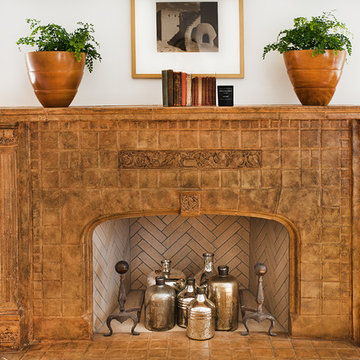
Open layout with high ceilings. Formal living room has the original Batchhelder wood-burning fireplace w/ NEW chimney. Taken by: Ella Bar
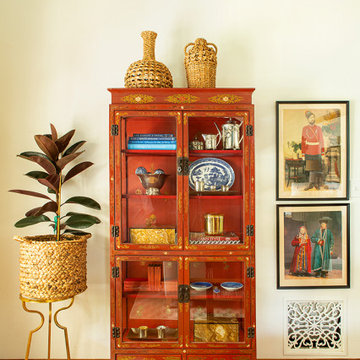
This far wall is dominated by the beautiful red lacquered Chinese curio cabinet we sourced at Wertz Brothers in WLA. The cheery tomato red color and Chinese theme work perfectly to echo the style of the room, and the art work is likewise a perfect accent. These old Russian and Mongolian prints show military and peasant costumes, and were bought in the closing sale of the restaurant Chaya Venice, whose walls were covered in posters and prints from various time periods. The Rubber Tree Plant makes a nice change from the Fiddle Leaf Figs that are starting to seem like they're overused! Baskets and raffia are important textural accents, even in a room with a lot of color.
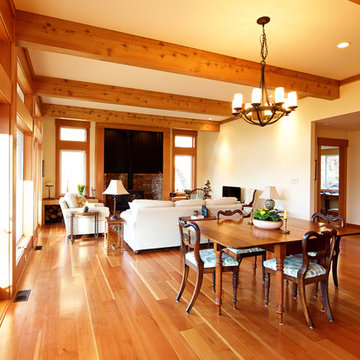
This rancher features an open concept kitchen, dining and living space, heated by an energy efficient wood burning fireplace. The floor to ceiling windows and wood beams complete this cozy space.
Quality workmanship built by Made To Last Custom Homes
www.madetolast.ca
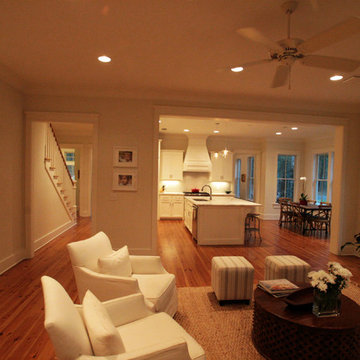
The open floor plan and many windows create a space filled with natural light. The knotty pine floors and light walls with white trim provide a classic cottage style. Built By: Pat Achee and Designed By: Bob Chatham Custom Home Design
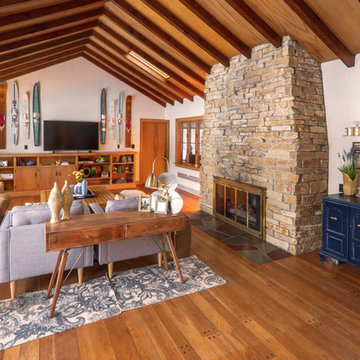
The before and after photos really do the talking for these pictures. By painting the paneled walls and pulling up the aged carpet this home was completely transformed. The architectural details such as the arched doorways and vaulted ceiling are much more noticeable. The original wood floor hidden beneath the carpet was the perfect color match to the trim work and created the perfect anchor to pull the entire room together. The furniture being arranged on the far end of the room (rather than the middle) allows for easy TV viewing and true 'living space'. This also allowed ample space for a wine bar and easy walk through to the screened in porch area.
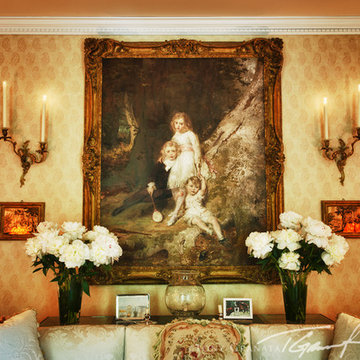
Classical parlor with fine art, enhanced by gilded wall sconces with real candles, set on paisley wallpaper behind a white damask couch
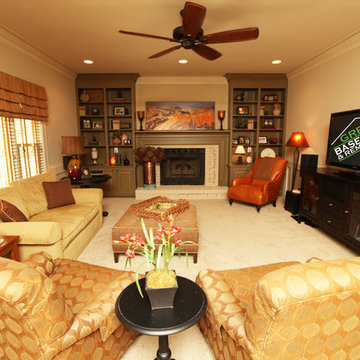
-Carpet Flooring
-Faux Finished Brick Fireplace
-Recessed Lighting
-Painted Built-ins
225 Billeder af trætonet dagligstue med muret pejseindramning
3
