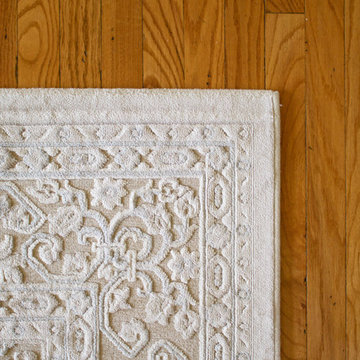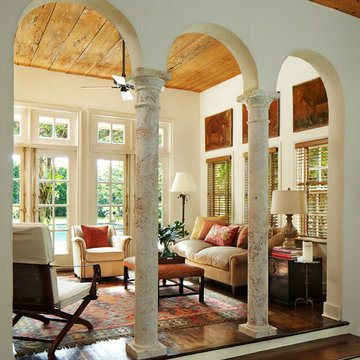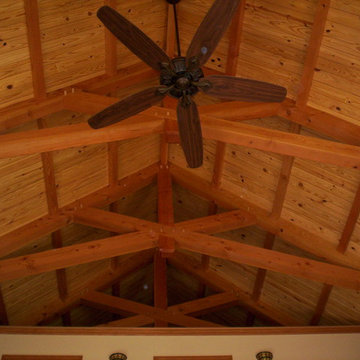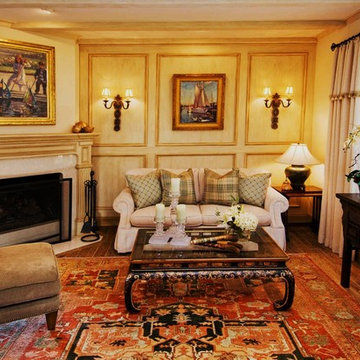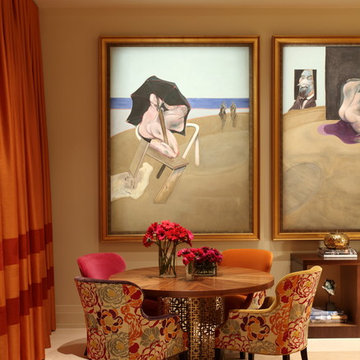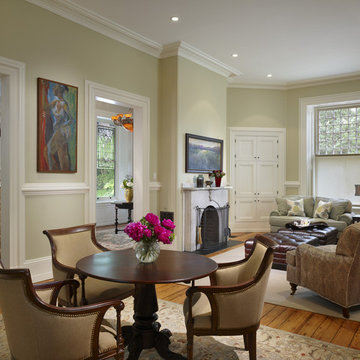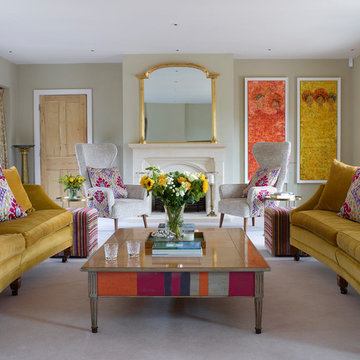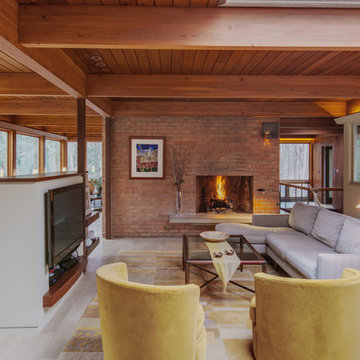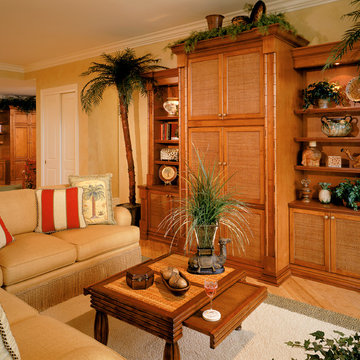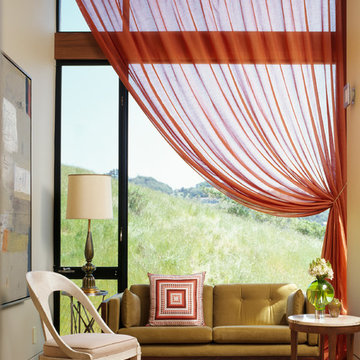18.628 Billeder af trætonet dagligstue
Sorteret efter:
Budget
Sorter efter:Populær i dag
281 - 300 af 18.628 billeder
Item 1 ud af 2
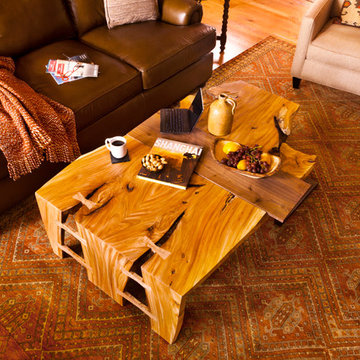
Brock Design Group created a calming retreat for these clients by choosing structured but comfortable furnishings for the entire home paired with custom dining and coffee tables, back patio furnishings, paint and accessories. This rustic yet traditional feel brings the home into a comfortable space.
Photos by Blackstone Edge

This view shows the added built-in surrounding a flat screen tv. To accomplish necessary non-combustible surfaces surrounding the new wood-burning stove by Rais, I wrapped the right side of the cabinetry with stone tile. This little stove can heat an 1100 SF space.
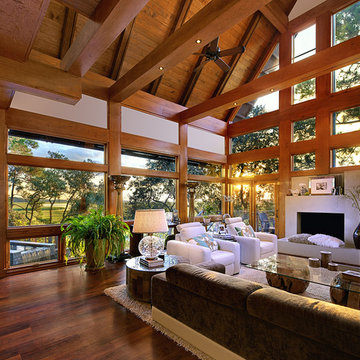
Photo Credit: Holger Hobenaus
Description: The owners of this home travel extensively and appreciate the great outdoors. Global travels shaped their desire for a home that embraces nature. The bridge connecting the sleeping and living structures allows cool ocean breezes to pass from the marsh to the front yard; decks and stairs to pool and terrace visually connect inside and out. Most walls from the street are solid, providing privacy, yet they open to rooms of glass, timber and soaring ceilings with views of Bass and Cinder Creeks and Folly Island.
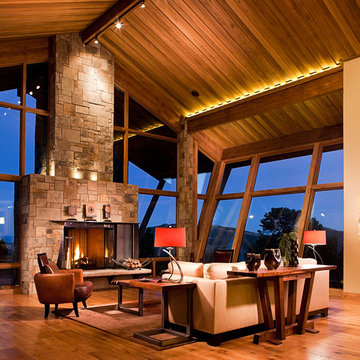
Modest, contemporary mountain home in Shenandoah Valley, CO. Home enhance the extraordinary surrounding scenery through the thoughtful integration of building elements with the natural assets of the site and terrain. Full height stone fireplace in great room.

In this Basement, we created a place to relax, entertain, and ultimately create memories in this glam, elegant, with a rustic twist vibe space. The Cambria Luxury Series countertop makes a statement and sets the tone. A white background intersected with bold, translucent black and charcoal veins with muted light gray spatter and cross veins dispersed throughout. We created three intimate areas to entertain without feeling separated as a whole.
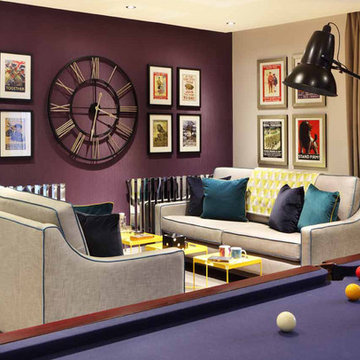
The lounge area is cosy yet sophisticated, centred around a large statement wall clock. Sofas are upholstered in a shimmering pale grey fabric with crisp blue piping, and dotted with soft velvet cushions in teal and royal blue. Elements of zingy brights, such as the yellow metal tray tables, cushion piping and throws, bring freshness and modernity, as do the flashes of high-shine metal on the radiators.
18.628 Billeder af trætonet dagligstue
15
