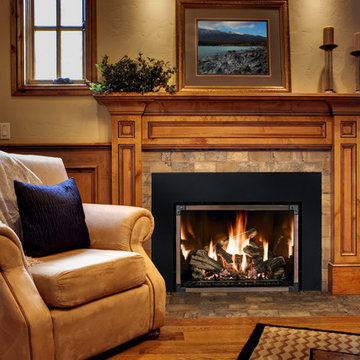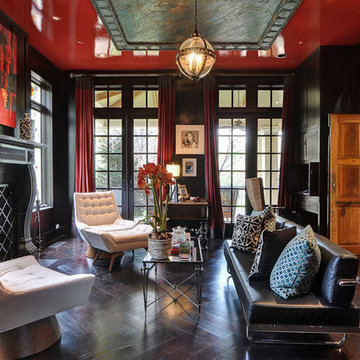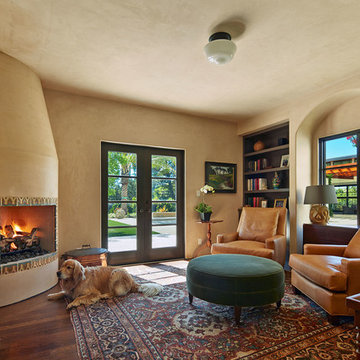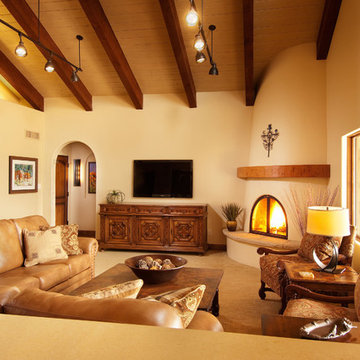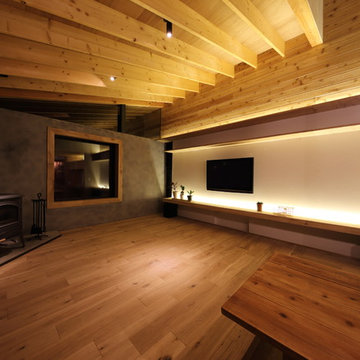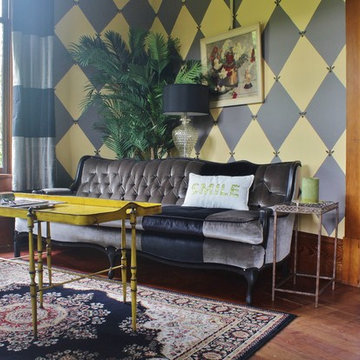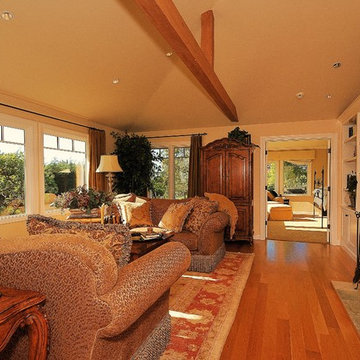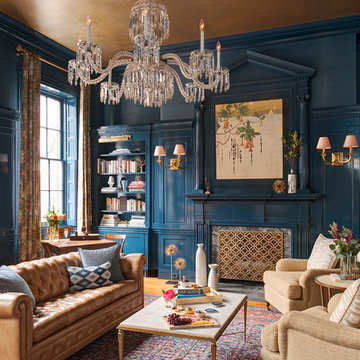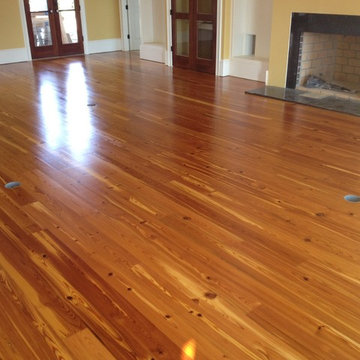2.656 Billeder af trætonet dagligstue
Sorteret efter:
Budget
Sorter efter:Populær i dag
161 - 180 af 2.656 billeder
Item 1 ud af 3
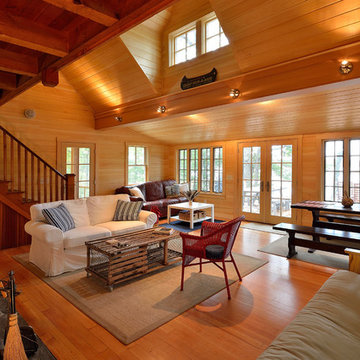
The warmth of the clear- cut pine and cathedral ceiling andstone fireplace makes this space inviting for all seasons.
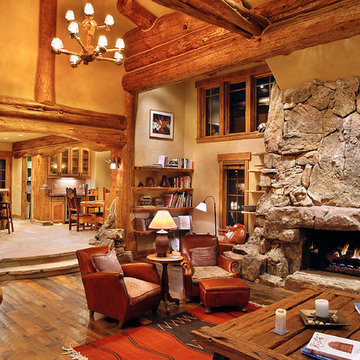
The Lodgepole pine character logs and the natural stone fireplace combine to add to the cozy log cabin feel of this mountain hybrid log home.

In this gorgeous Carmel residence, the primary objective for the great room was to achieve a more luminous and airy ambiance by eliminating the prevalent brown tones and refinishing the floors to a natural shade.
The kitchen underwent a stunning transformation, featuring white cabinets with stylish navy accents. The overly intricate hood was replaced with a striking two-tone metal hood, complemented by a marble backsplash that created an enchanting focal point. The two islands were redesigned to incorporate a new shape, offering ample seating to accommodate their large family.
In the butler's pantry, floating wood shelves were installed to add visual interest, along with a beverage refrigerator. The kitchen nook was transformed into a cozy booth-like atmosphere, with an upholstered bench set against beautiful wainscoting as a backdrop. An oval table was introduced to add a touch of softness.
To maintain a cohesive design throughout the home, the living room carried the blue and wood accents, incorporating them into the choice of fabrics, tiles, and shelving. The hall bath, foyer, and dining room were all refreshed to create a seamless flow and harmonious transition between each space.
---Project completed by Wendy Langston's Everything Home interior design firm, which serves Carmel, Zionsville, Fishers, Westfield, Noblesville, and Indianapolis.
For more about Everything Home, see here: https://everythinghomedesigns.com/
To learn more about this project, see here:
https://everythinghomedesigns.com/portfolio/carmel-indiana-home-redesign-remodeling

To optimize the views of the lake and maximize natural ventilation this 8,600 square-foot woodland oasis accomplishes just that and more. A selection of local materials of varying scales for the exterior and interior finishes, complements the surrounding environment and boast a welcoming setting for all to enjoy. A perfect combination of skirl siding and hand dipped shingles unites the exterior palette and allows for the interior finishes of aged pine paneling and douglas fir trim to define the space.
This residence, houses a main-level master suite, a guest suite, and two upper-level bedrooms. An open-concept scheme creates a kitchen, dining room, living room and screened porch perfect for large family gatherings at the lake. Whether you want to enjoy the beautiful lake views from the expansive deck or curled up next to the natural stone fireplace, this stunning lodge offers a wide variety of spatial experiences.
Photographer: Joseph St. Pierre
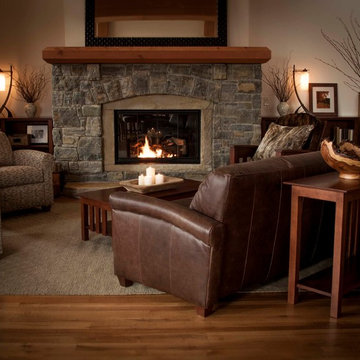
Mission sofa table, Chelsea storage chest, Rupert armchairs, Mission armchair, Mission bookcases, Rupert couch, Mission coffee table

MA Peterson
www.mapeterson.com
The rustic wood beams and distressed wood finishes combined with ornate antique lighting and art for this rustic yet sophisticated look. The original carved marble fireplace surround is centered between antique sconces, with newly-curved walls to accentuate the classical period detail.

This timber frame great room is created by the custom, curved timber trusses, which also open the up to the window prow with amazing lake views.
Photos: Copyright Heidi Long, Longview Studios, Inc.
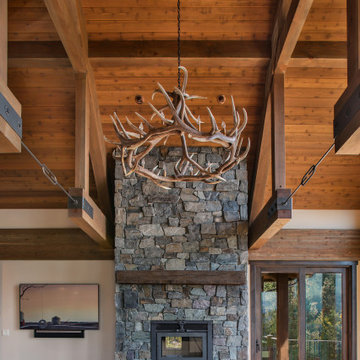
Wood burning fireplace with Mutual Materials stone surround in Loon Lake. The fireplace mantel is concrete cast to look like a large barn beam and is stained to match the exposed interior wood beams and the raised hearth is 4" basalt stone with a natural chiseled edge. Wood burning inset is a 42" APEX from FireplaceXtrordinAir with a Timberline face.
Sliding glass door (right) is from Sierra Pacific windows, wood interiors, with knotty alder trim.
Walls are painted in Sherwin Williams Kilim Beige. Vaulted ceilings have rough cedar tongue and groove, stained clear, with accenting beams finished in "Old Dragon's Breath."
Flooring beyond is engineered oak from the Sevington Relics series by Castle Combe.
Chandelier is 60" x 32" Stanley cast with elk antler and is centered in front of the living room fireplace. Client's TV is wall mounted to the left of the fireplace.
2.656 Billeder af trætonet dagligstue
9
