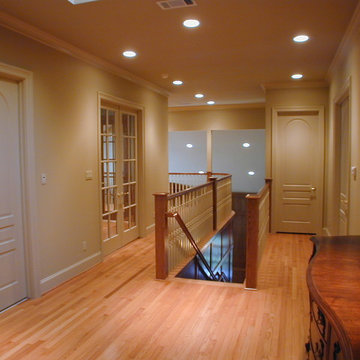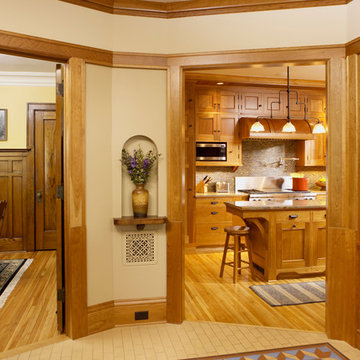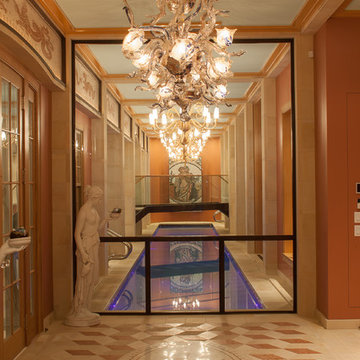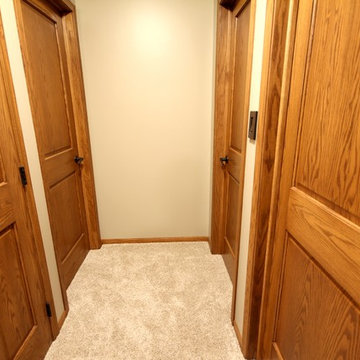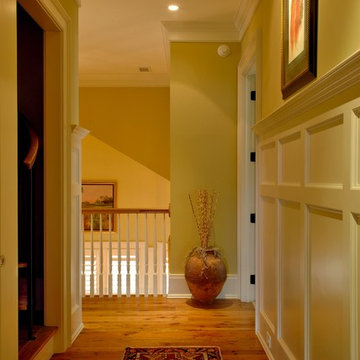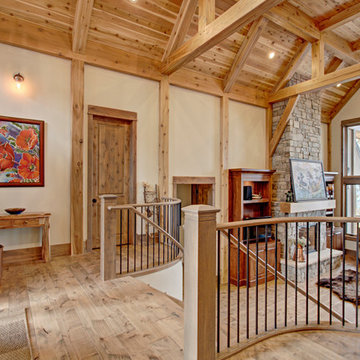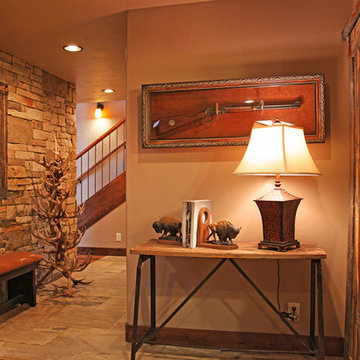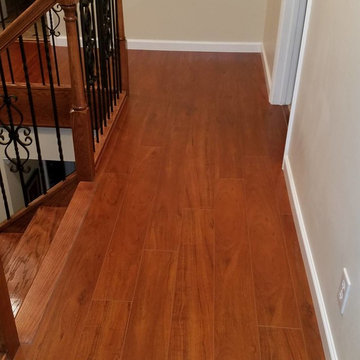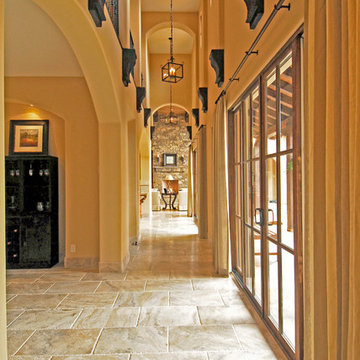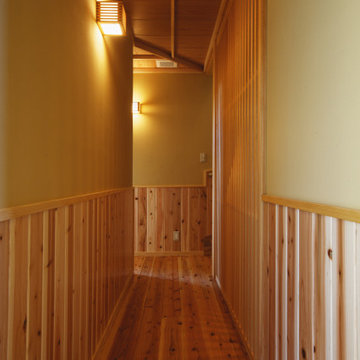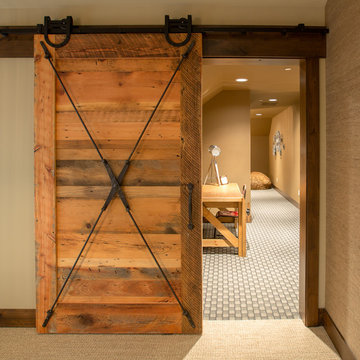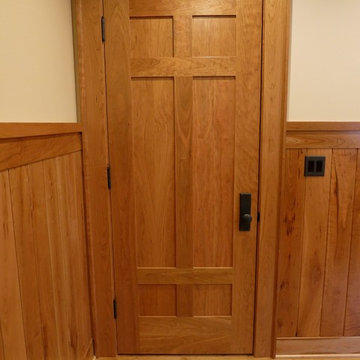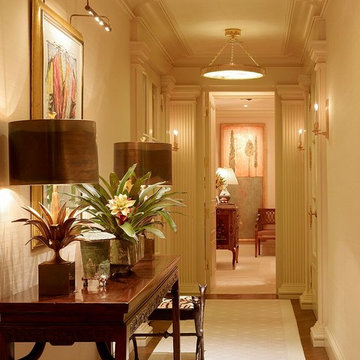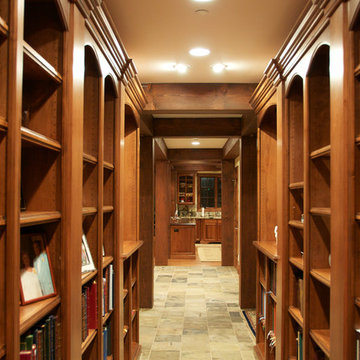491 Billeder af trætonet gang med beige vægge
Sorteret efter:
Budget
Sorter efter:Populær i dag
61 - 80 af 491 billeder
Item 1 ud af 3
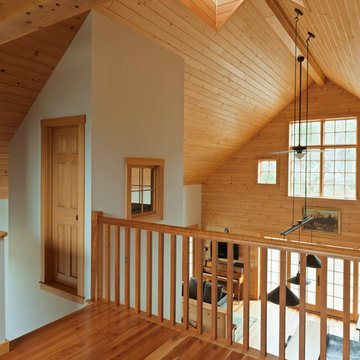
To the left you can see a tiny room, accessed from the stairwell that is used as a playroom for the Grandkids. Also above is a light gathering cupola
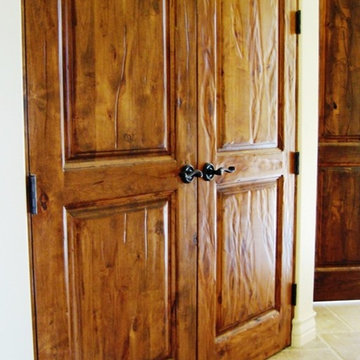
Our customers liked how we distressed their cabinet doors so much, they asked us to give the same treatment to 20 interior and 7 exterior doors. The door pictured started out new and unfinished. We used one of several methods of distressing to turn it into a "14th century antiquity." Photography by Greg Hoppe.
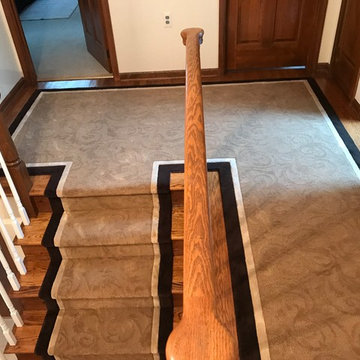
This is a picture of a custom runner with "field" carpet, and a double outside border. This was hand made at our warehouse in Paramus, NJ and installed in Upper Saddle River, NJ. Photo Credit: Ivan Bader 2017
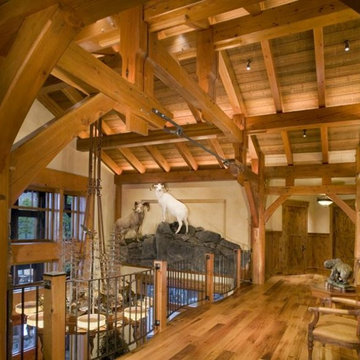
A local family business, Centennial Timber Frames started in a garage and has been in creating timber frames since 1988, with a crew of craftsmen dedicated to the art of mortise and tenon joinery.

A courtyard home, made in the walled garden of a victorian terrace house off New Walk, Beverley. The home is made from reclaimed brick, cross-laminated timber and a planted lawn which makes up its biodiverse roof.
Occupying a compact urban site, surrounded by neighbours and walls on all sides, the home centres on a solar courtyard which brings natural light, air and views to the home, not unlike the peristyles of Roman Pompeii.
491 Billeder af trætonet gang med beige vægge
4

