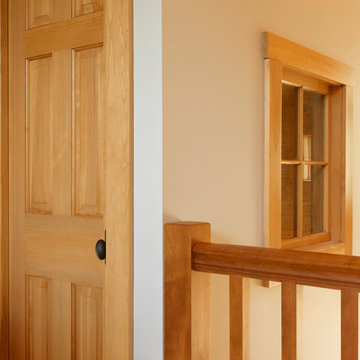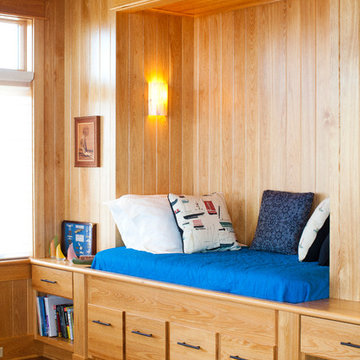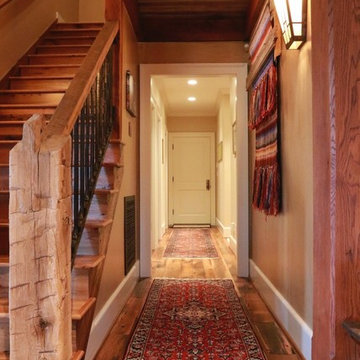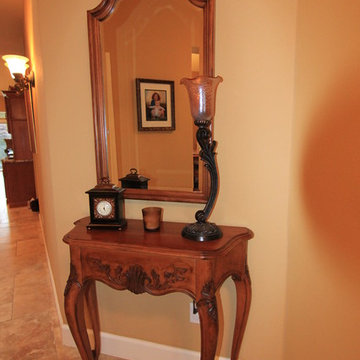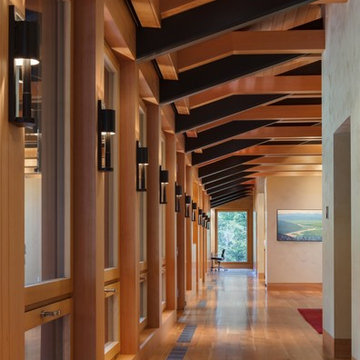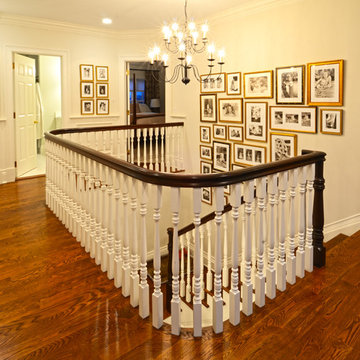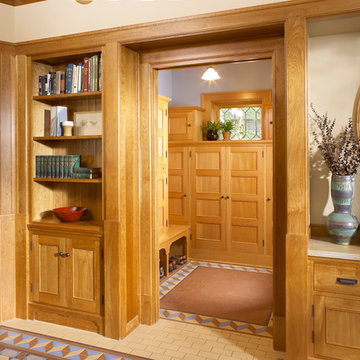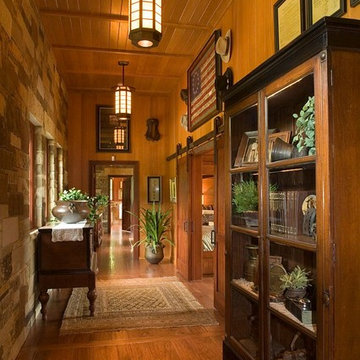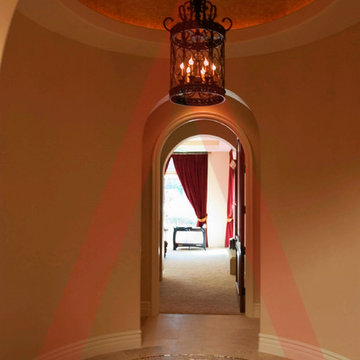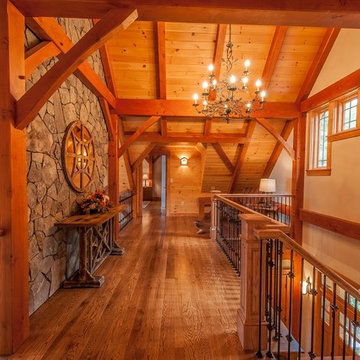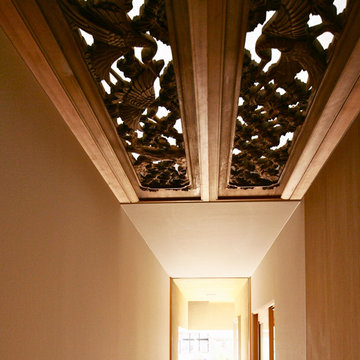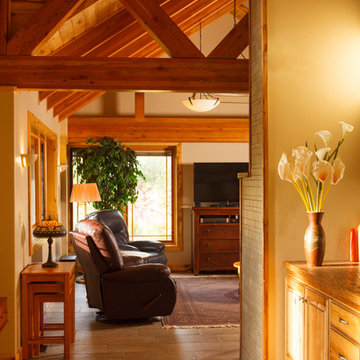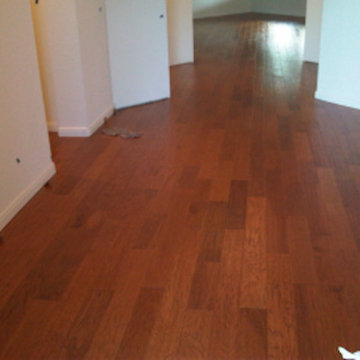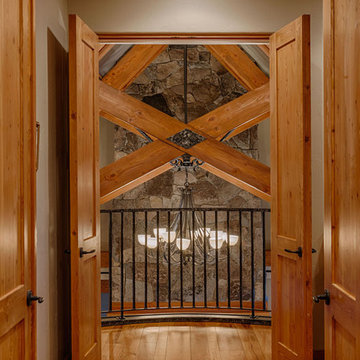489 Billeder af trætonet gang med beige vægge
Sorteret efter:
Budget
Sorter efter:Populær i dag
141 - 160 af 489 billeder
Item 1 ud af 3
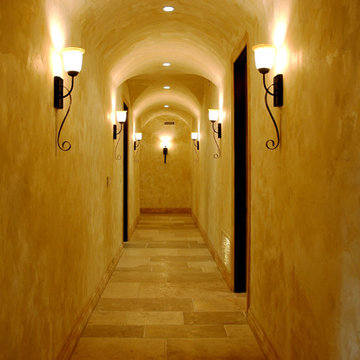
Palladian Style Villa, 4 levels on over 10,000 square feet of Flooring, Wall Frescos, Custom-Made Mosaics and Inlaid Antique Stone, Marble and Terra-Cotta. Hand-Made Textures and Surface Treatment for Fireplaces, Cabinetry, and Fixtures.
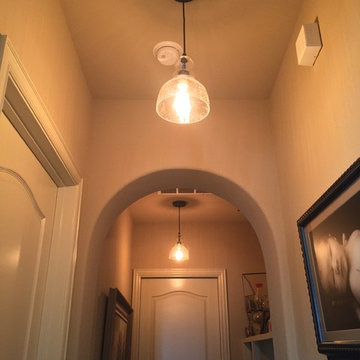
Replacing outdated flush mount fixtures in a hallway can turn the passageway from dreary to cheery. (Recycled) glass pendant lights allow for the space around it to not be overwhelmed by a shadow from a bulky fixture.
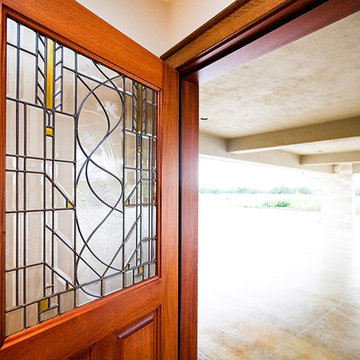
This custom leaded glass door is designed to accent the home and add an artistic flare to the hallway. Design by Stanton Studios.
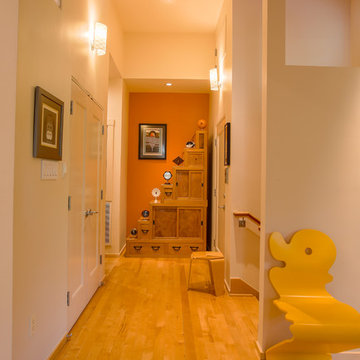
A hall to the guest suite was specially designed to fit the Owners' antique Japanese Kaiden Tansu. The ceiling heights vary to either enclose or expand the spaces. Duffy Healey, photographer.
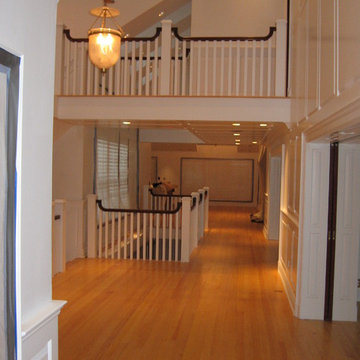
What a difference! Refinished floors, restored to their original beauty
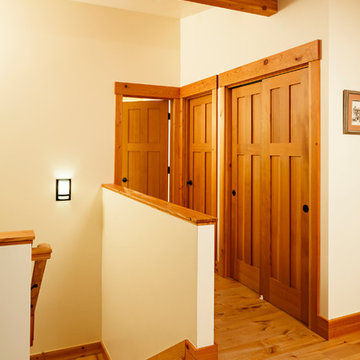
The first building constructed entirely of salvaged felled trees from within Portland city limits, the owners wanted to ensure the home had as light a footprint as possible. Featuring an attached studio apartment [also known as an Accessory Dwelling Unit (ADU)], a 3,000 gallon potable rainwater harvesting system, hydronic heated earthen floors, staggered stud super-insulated shell, and a 6 KW Photo Voltaic (PV) array this LEED-H Platinum certified home topped the green building rankings for its time.
Photography: Lincoln Barbour
489 Billeder af trætonet gang med beige vægge
8
