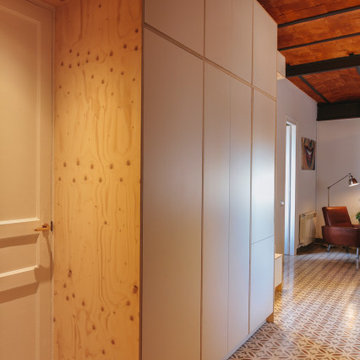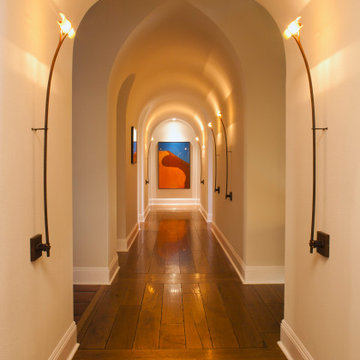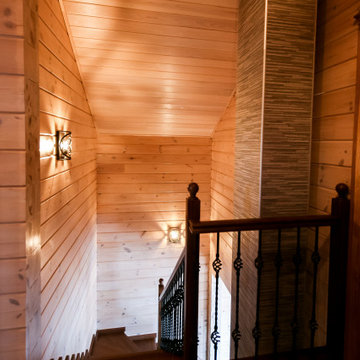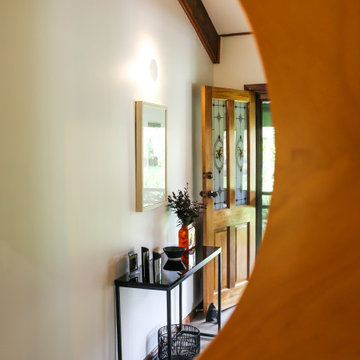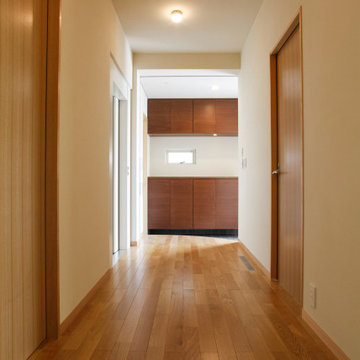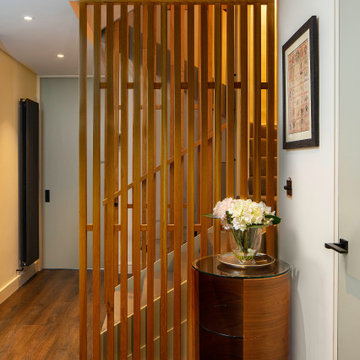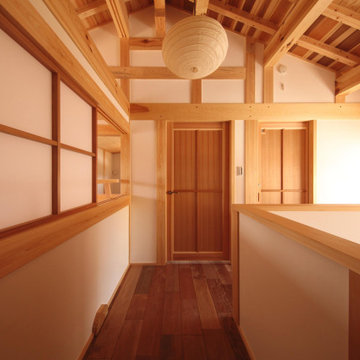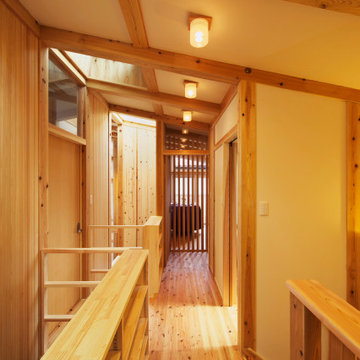70 Billeder af trætonet gang
Sorteret efter:
Budget
Sorter efter:Populær i dag
1 - 20 af 70 billeder
Item 1 ud af 3

Grass cloth wallpaper, paneled wainscot, a skylight and a beautiful runner adorn landing at the top of the stairs.

Sandal Oak Hardwood – The Ventura Hardwood Flooring Collection is contemporary and designed to look gently aged and weathered, while still being durable and stain resistant. Hallmark’s 2mm slice-cut style, combined with a wire brushed texture applied by hand, offers a truly natural look for contemporary living.

Der Eingangsbereich Deines Zuhauses ist das erste was Dich beim Hereinkommen erwartet. Dein Flur soll Dich Willkommen heißen und Dir direkt das Gefühl von "Zuhause angekommen" auslösen.
Die Kombination von Eiche und Weiß wirkt sowohl modern als auch freundlich und frisch.
Durch den maßgefertigten Einbauschrank bis unter die Decke des Dachgeschosses hat alles seinen Platz und die Stauraum-Problematik gehört der Vergangenheit an.

The hallway of this modern home’s master suite is wrapped in honey stained alder. A sliding barn door separates the hallway from the master bath while oak flooring leads the way to the master bedroom. Quarter turned alder panels line one wall and provide functional yet hidden storage. Providing pleasing contrast with the warm woods, is a single wall painted soft ivory.
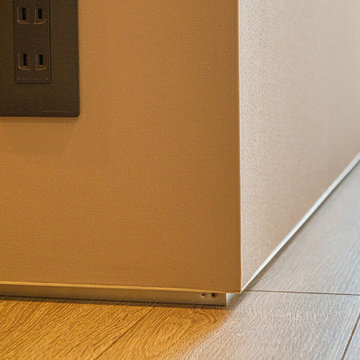
床と壁の境い目には、通常「巾木」と呼ばれる建材を使いますが、Iさんが壁と床のトーンに合うものがなく悩んでいる際に、建築家から提案を受けたのが写真の施工。アルミフレームで壁面を浮かせて仕上げています。
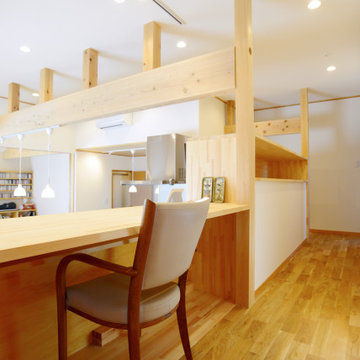
傾斜地を利用して敷地の低い方に車庫を設けた結果、住まいの車庫の上部が80cm高い空間になりました。
その高さを利用して、回遊導線の一部とし、キッチンを含んだ廊下部分がキッチン側はキッチンのカップボードとして、廊下側からは子供の勉強スペースとしてフレキシブルに利用できる空間となりました。
子供達がお母さんと話をしながら宿題をしたり、家事動線の一部であるため、洗濯物を畳んだり、アイロンをかけたりミシンを使うスペースとしてご利用いただいております。
目の前にキッチンやリビング、ダイニングがあり、いつも家族と繋がる空間で会話の絶えない住まいです。
ウィズコロナ時代なので、在宅ワークのスペースとしても利用できます。
70 Billeder af trætonet gang
1





