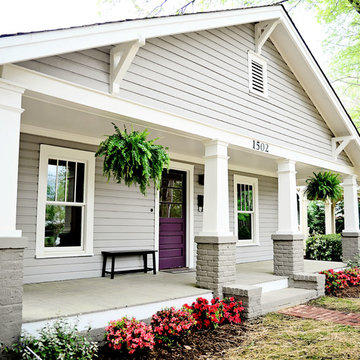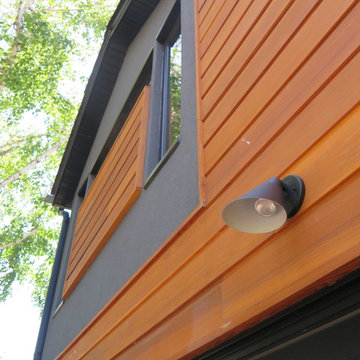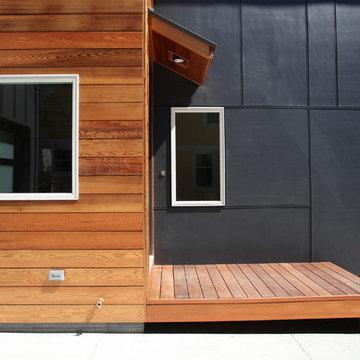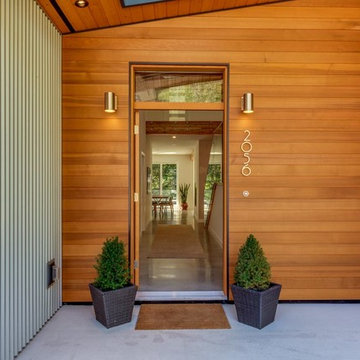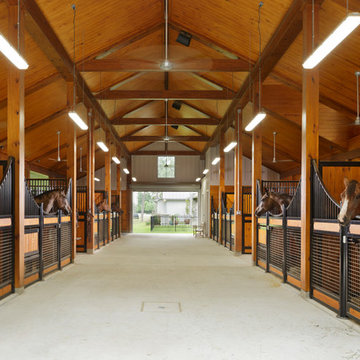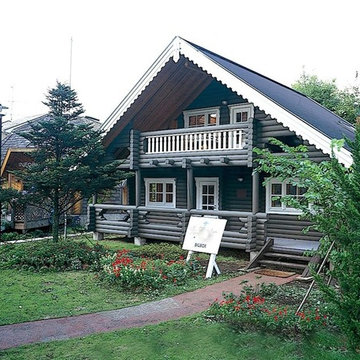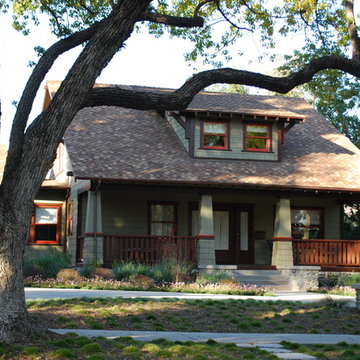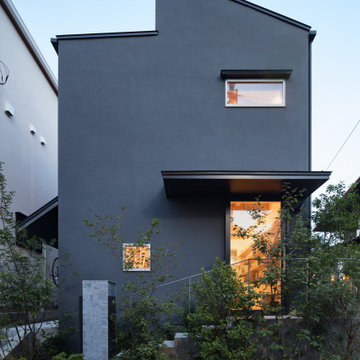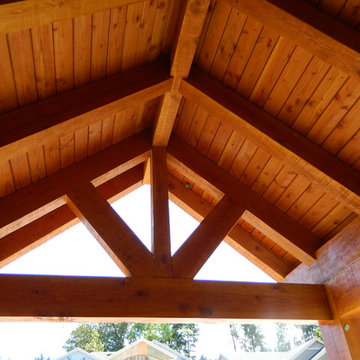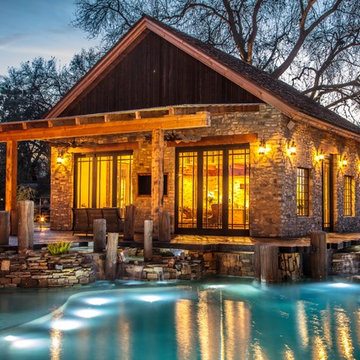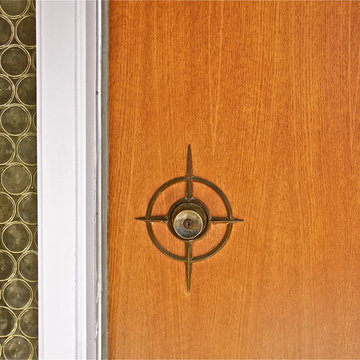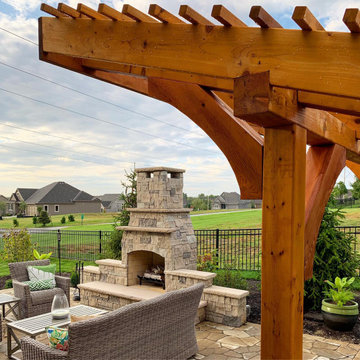73 Billeder af trætonet gråt hus
Sorteret efter:
Budget
Sorter efter:Populær i dag
1 - 20 af 73 billeder
Item 1 ud af 3

The building is comprised of three volumes, supported by a heavy timber frame, and set upon a terraced ground plane that closely follows the existing topography. Linking the volumes, the circulation path is highlighted by large cuts in the skin of the building. These cuts are infilled with a wood framed curtainwall of glass offset from the syncopated structural grid.
Eric Reinholdt - Project Architect/Lead Designer with Elliott, Elliott, Norelius Architecture
Photo: Brian Vanden Brink
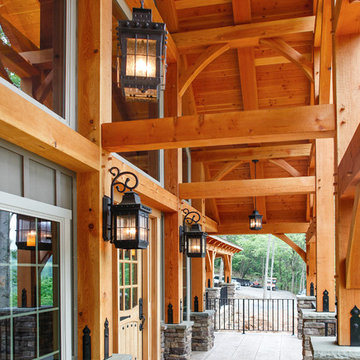
Notice the attention to detail with the ironwork on the posts and the exterior lighting.
73 Billeder af trætonet gråt hus
1





