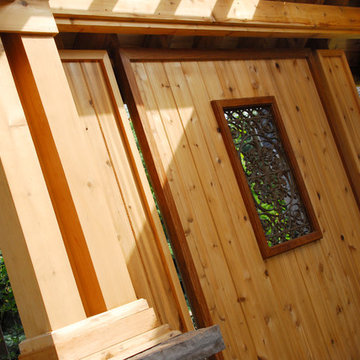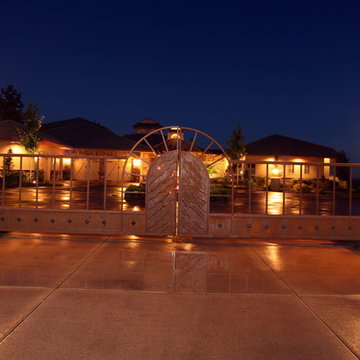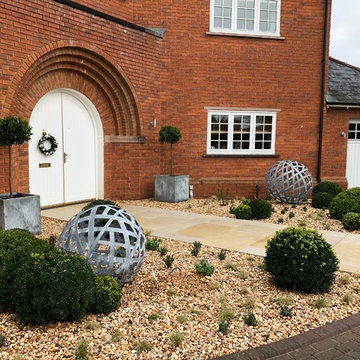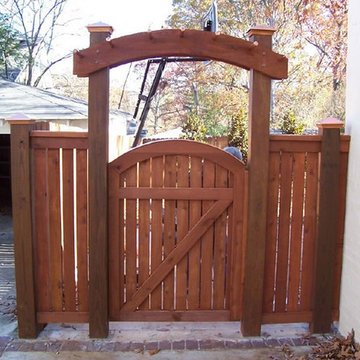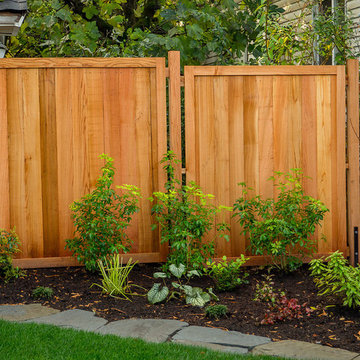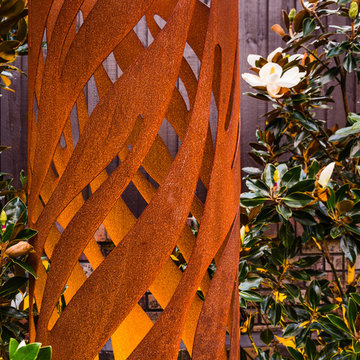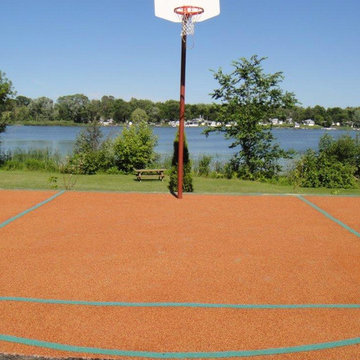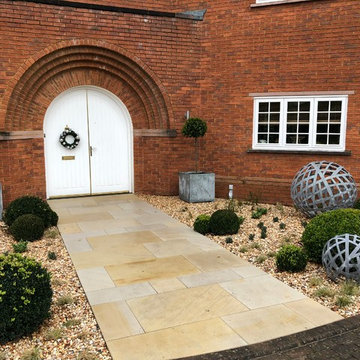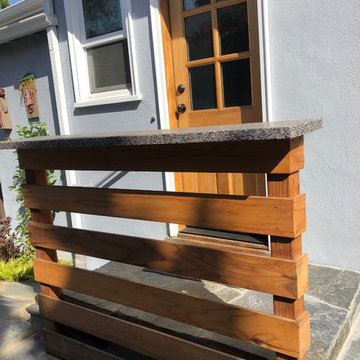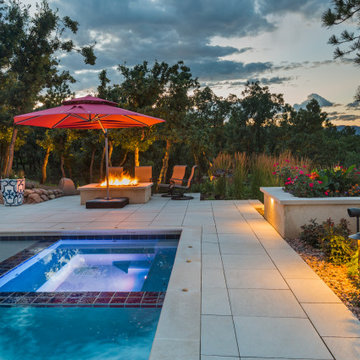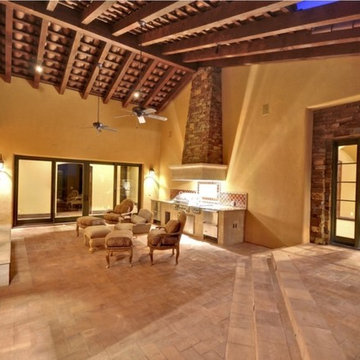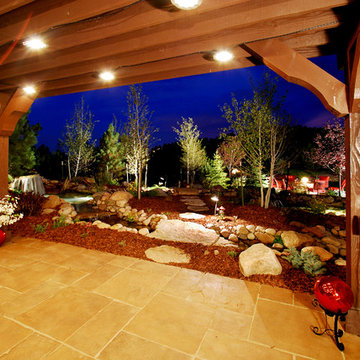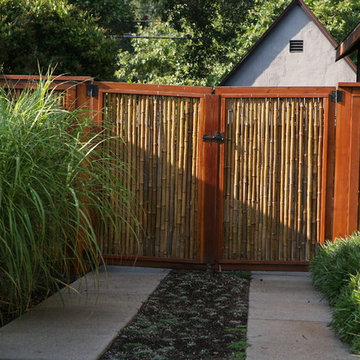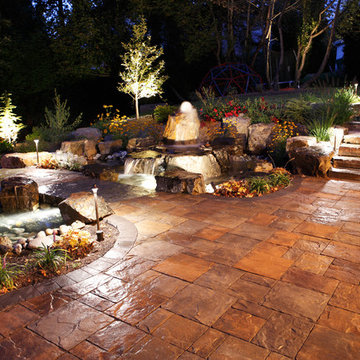107 Billeder af trætonet have med belægningssten
Sorteret efter:
Budget
Sorter efter:Populær i dag
81 - 100 af 107 billeder
Item 1 ud af 3
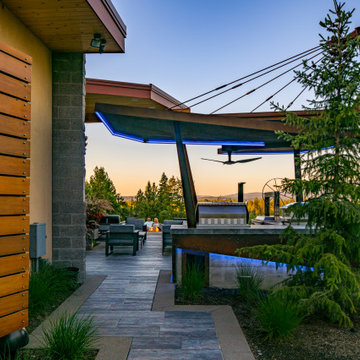
Adding sleek LED lighting is not only a fun way to illuminate your landscape, but it also looks clean, modern and luxurious. We implemented LED porch lighting along the outdoor structure, kitchen, and fireplace to tie the elements together.
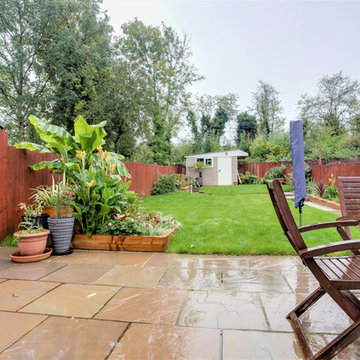
Rear garden mainly laid to lawn with a generous patio area, ideal for entertaining. The garden is fully enclosed with railway sleepers borders benefitting from colourful flowers and mature shrubs.
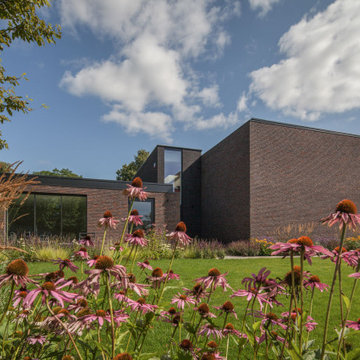
Our landscape design creates a large contemporary garden that seamlessly integrates modern architecture, by award-winning architects shedkm, with the beautiful Cambridgeshire countryside.
The garden design employs some of the design principles of an 'English landscape garden' in a bold, imaginative way, and with a contemporary palette of materials, to create a beautiful, modern country garden.
Restrained and crisp hard landscaping is set against the loose, naturalistic and wildlife-friendly planting.
The planting softens the architecture and helps connect the house to the beautiful rural landscape.
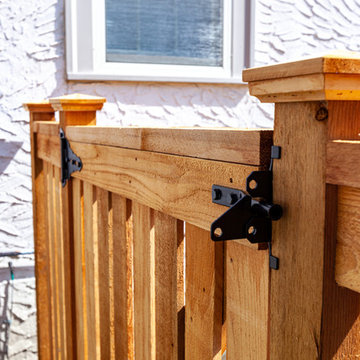
After living in their home for ten years, these homeowners are empty nesters. They went back and forth between remodeling their 2nd floor and creating a backyard oasis. Ultimately, they felt a garage/backyard makeover would best suit their lifestyle. They had no privacy, no shade, and a space longing for attention.
Castle Building & Remodeling teamed up with Field Outdoor Spaces to reimagine this space for everyday use, as well as entertaining.
The garage, which was previously attached to the house, was completely torn down. The new garage was built from the ground up, closer to the alley. This freed up space for what is now a lovely outdoor kitchen pavilion.
Held up by wrapped cedar posts and beams, the ceiling is creatively finished with walnut floor planks. At the ground, stamped concrete was poured to create a stone look. The covered patio extends into a walkway towards the new garage, so the homeowners never have to worry about getting wet when coming and going. This walkway also features motion-activated lights, designed to illuminate the homeowner’s path as he/she enters from the garage.
The outdoor cooking/bar area with concrete countertops and stainless steel storage units is the heart of this space. Complete with two ceiling fans, this new space offers privacy, shade, and comfort for parties and everyday use!
Tour this project in person, September 28 – 29, during the 2019 Castle Home Tour!
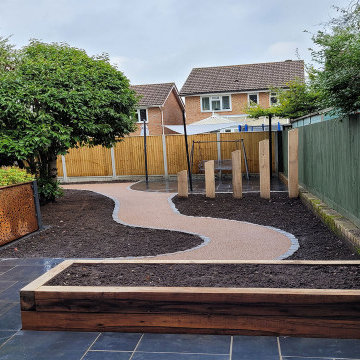
This is a zen style garden with a limestone patio with resin bound paths, water feature, fencing and a garden wall was exactly what our customer needed.
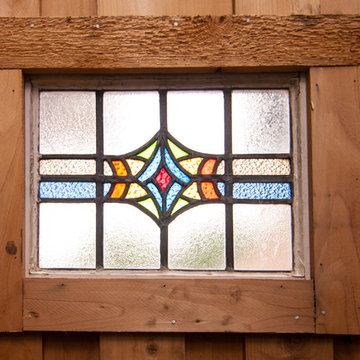
A tight outdoor space was transformed into a natural backyard oasis. The multi-tiered deck leads onto a natural flagstone pathway with paver edging. The path opens into a circular fire pit tucked into the edge of the garden, enclosed with purple-leafed redbud trees and anchored with a mature fig tree. Dry stacked stone creates the curved bench, which also retains the elevated garden bed that wraps the fire circle. The natural cedar fence encloses the space and the custom gate becomes a garden feature of its own with a stained glass window.
107 Billeder af trætonet have med belægningssten
5
