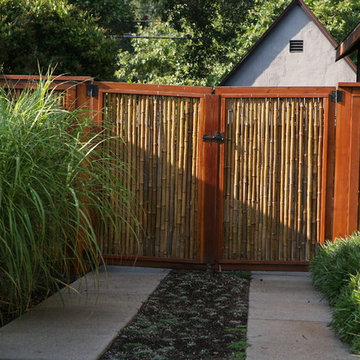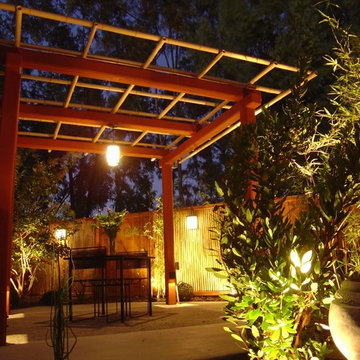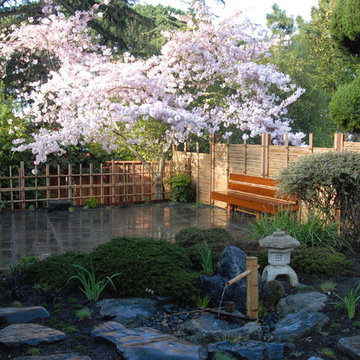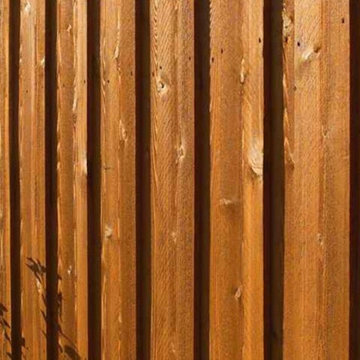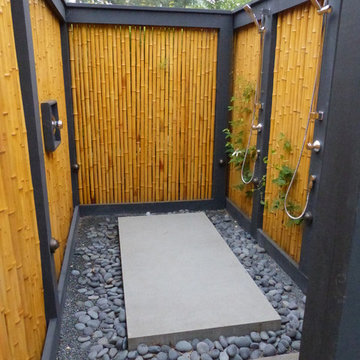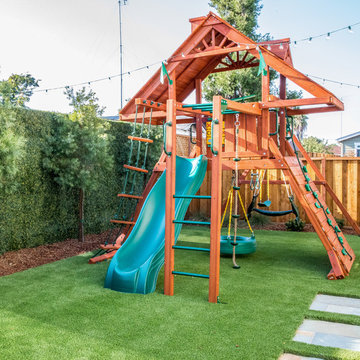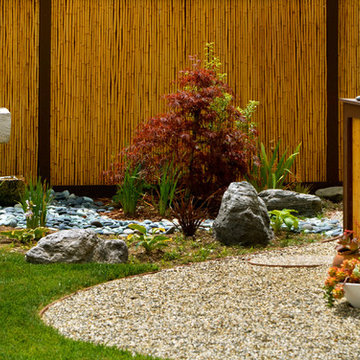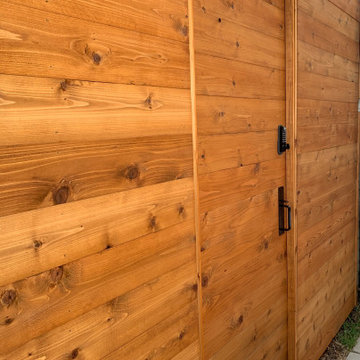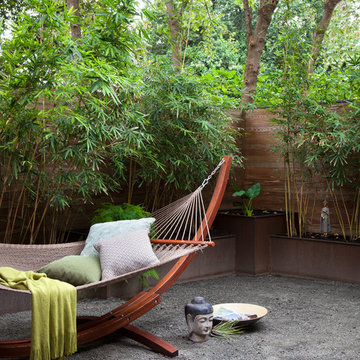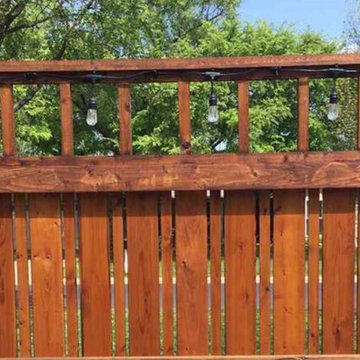69 Billeder af trætonet have
Sorteret efter:
Budget
Sorter efter:Populær i dag
1 - 20 af 69 billeder
Item 1 ud af 3
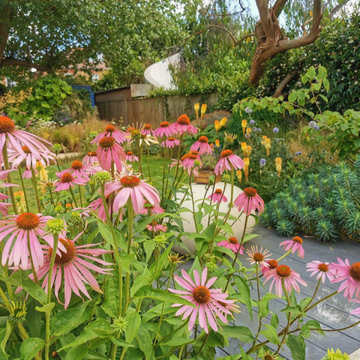
A contemporary garden for a family in South London. The planting is naturalistic and wildlife friendly, softening the sharp geometry employed in the hard landscaping. Seen here in summer with the echinacea, echinops and kniphofia in full bloom.
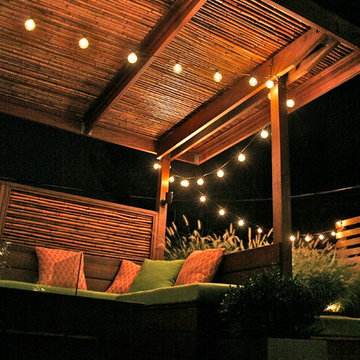
Interior view of shade cabana overhead panels of black bamboo framed in ipe
Photos: Peter Hurley Art
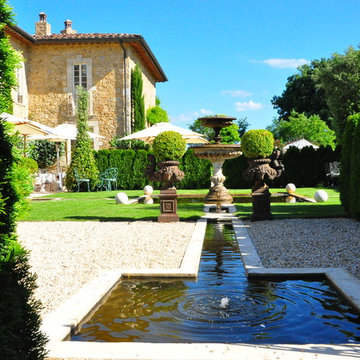
Product: Authentic Thick Limestone Pool Coping elements for pool edge
Ancient Surfaces
Contacts: (212) 461-0245
Email: Sales@ancientsurfaces.com
Website: www.AncientSurfaces.com
The design of external living spaces is known as the 'Al Fresco' space design as it is called in Italian. 'Al Fresco' translates in 'the open' or 'the cool/fresh exterior'. Customizing a contemporary swimming pool or spa into a traditional Italian Mediterranean pool can be easily achieved by selecting one of our most prized surfaces, 'The Foundation Slabs' pool coping Oolitic planks.
The ease and cosines of this outdoor Mediterranean pool and spa experience will evoke in most a feeling of euphoria and exultation that on only gets while being surrounded with the pristine beauty of nature. This powerful feeling of unison with all has been known in our early recorded human history thought many primitive civilizations as a way to get people closer to the ultimate truth. A very basic but undisputed truth and that's that we are all connected to the great mother earth and to it's powerful life force that we are all a part of...

This small tract home backyard was transformed into a lively breathable garden. A new outdoor living room was created, with silver-grey brazilian slate flooring, and a smooth integral pewter colored concrete wall defining and retaining earth around it. A water feature is the backdrop to this outdoor room extending the flooring material (slate) into the vertical plane covering a wall that houses three playful stainless steel spouts that spill water into a large basin. Koi Fish, Gold fish and water plants bring a new mini ecosystem of life, and provide a focal point and meditational environment. The integral colored concrete wall begins at the main water feature and weaves to the south west corner of the yard where water once again emerges out of a 4” stainless steel channel; reinforcing the notion that this garden backs up against a natural spring. The stainless steel channel also provides children with an opportunity to safely play with water by floating toy boats down the channel. At the north eastern end of the integral colored concrete wall, a warm western red cedar bench extends perpendicular out from the water feature on the outside of the slate patio maximizing seating space in the limited size garden. Natural rusting Cor-ten steel fencing adds a layer of interest throughout the garden softening the 6’ high surrounding fencing and helping to carry the users eye from the ground plane up past the fence lines into the horizon; the cor-ten steel also acts as a ribbon, tie-ing the multiple spaces together in this garden. The plant palette uses grasses and rushes to further establish in the subconscious that a natural water source does exist. Planting was performed outside of the wire fence to connect the new landscape to the existing open space; this was successfully done by using perennials and grasses whose foliage matches that of the native hillside, blurring the boundary line of the garden and aesthetically extending the backyard up into the adjacent open space.
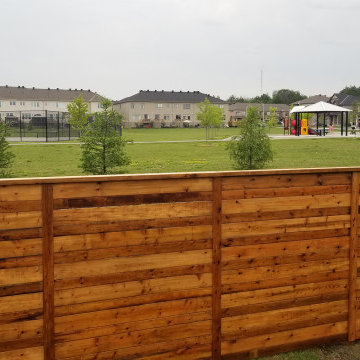
Do you have a backyard which faces a school, park, or other public space and is separated by chainlink fencing?
Are you looking for some privacy while you enjoy your time with family and friends?
We offer privacy screening solutions to meet your needs!
This customer opted for 6'h pressure treated wood, with alternating 1"x4" and 1"x6" horizontal boards for a more modern, custom look.
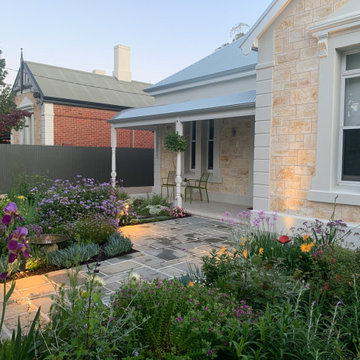
MALVERN | WATTLE HOUSE
Front garden Design | Stone Masonry Restoration | Colour selection
The client brief was to design a new fence and entrance including garden, restoration of the façade including verandah of this old beauty. This gorgeous 115 year old, villa required extensive renovation to the façade, timberwork and verandah.
Withing this design our client wanted a new, very generous entrance where she could greet her broad circle of friends and family.
Our client requested a modern take on the ‘old’ and she wanted every plant she has ever loved, in her new garden, as this was to be her last move. Jill is an avid gardener at age 82, she maintains her own garden and each plant has special memories and she wanted a garden that represented her many gardens in the past, plants from friends and plants that prompted wonderful stories. In fact, a true ‘memory garden’.
The garden is peppered with deciduous trees, perennial plants that give texture and interest, annuals and plants that flower throughout the seasons.
We were given free rein to select colours and finishes for the colour palette and hardscaping. However, one constraint was that Jill wanted to retain the terrazzo on the front verandah. Whilst on a site visit we found the original slate from the verandah in the back garden holding up the raised vegetable garden. We re-purposed this and used them as steppers in the front garden.
To enhance the design and to encourage bees and birds into the garden we included a spun copper dish from Mallee Design.
A garden that we have had the very great pleasure to design and bring to life.
Residential | Building Design
Completed | 2020
Building Designer Nick Apps, Catnik Design Studio
Landscape Designer Cathy Apps, Catnik Design Studio
Construction | Catnik Design Studio
Lighting | LED Outdoors_Architectural
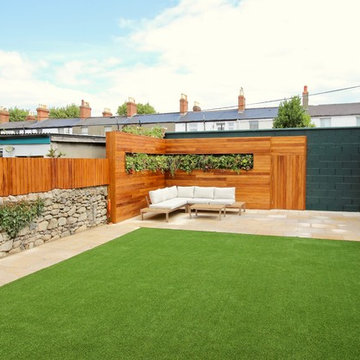
Garden Lounge Design in Urban Townhouse near Dublin City Centre. Bespoke Hardwood fencing gives wall extensions creating instant privacy. Landscape Design by Edward Cullen Amazon Landscaping and Garden Design mALCI
Amazonlandscaping.ie
014060004

New landscape remodel, include concrete, lighting, outdoor living space and drought resistant planting.
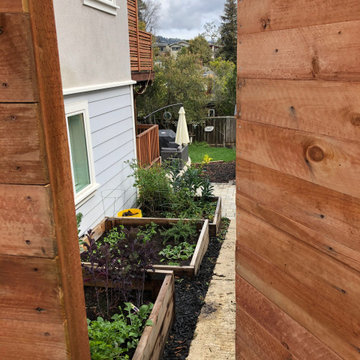
For this backyard we regarded the entire lot. To maximize the backyard space, we used Redwood boards to created two decks, 1) an upper deck level with the upper unit, with wrapping stairs landing on a paver patio, and 2) a lower deck level with the lower unit and connecting to the main patio. The steep driveway was regraded with drainage and stairs to provide an activity patio with seating and custom built shed. We repurposed about 60 percent of the demoed concrete to build urbanite retaining walls along the Eastern side of the house. A Belgard Paver patio defines the main entertaining space, with stairs that lead to a flagstone patio and spa, small fescue lawn, and perimeter of edible fruit trees.

Epic Outdoor KitchenThis is one of our most favorite residential projects! There's not much the client didn't think of when designing this incredible outdoor kitchen, just looking at that brick oven pizza has our mouths watering! Complete with cozy vibes, this outdoor space was craftily mastered with: excavation, grading, drainage, gas line, electrical, low voltage lighting, electric heaters, ceiling fan, concrete footings, concrete flatwork, concrete countertops, stucco, sink, faucet, plumbing, pergola, custom metal brackets, stone veneer, fireplace, pizza oven, porcelain plank pavers, cabinets, gas bbq grill, green egg, gas stovetop, bar, chimney, and a television
69 Billeder af trætonet have
1
