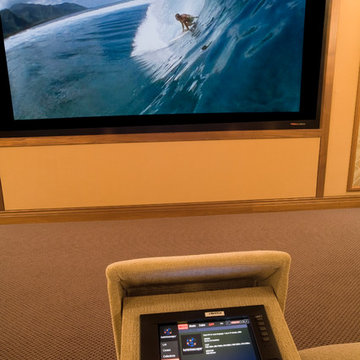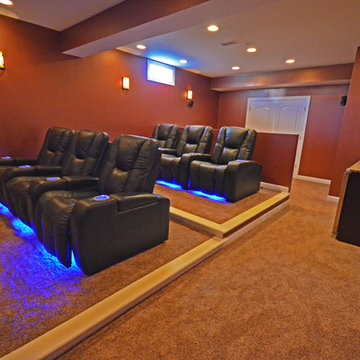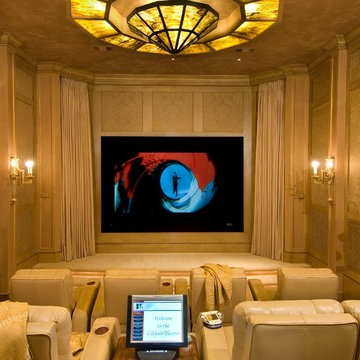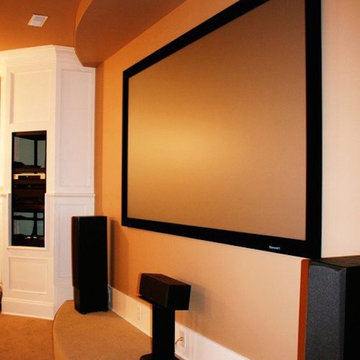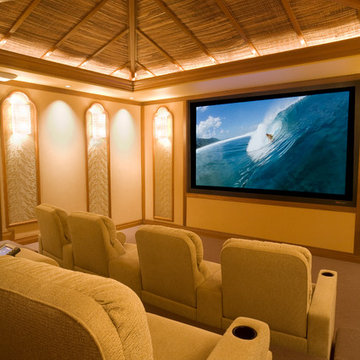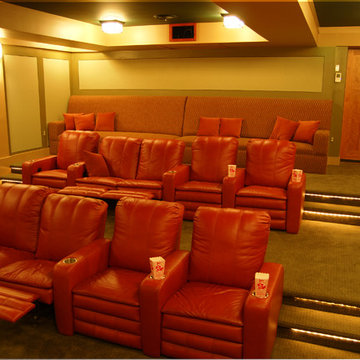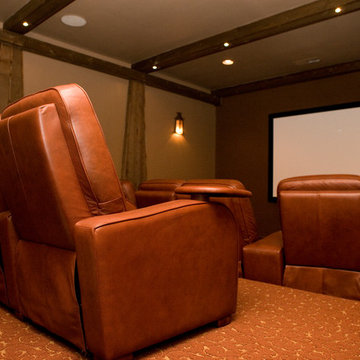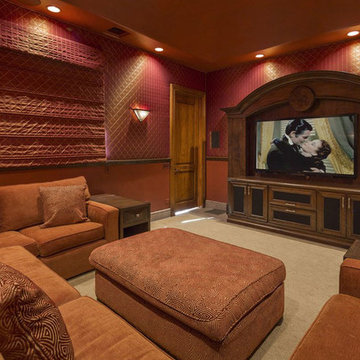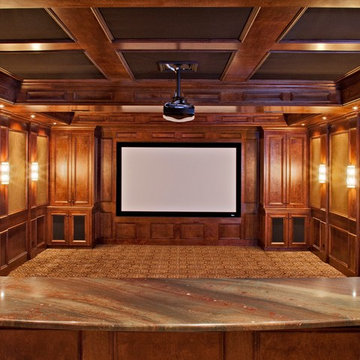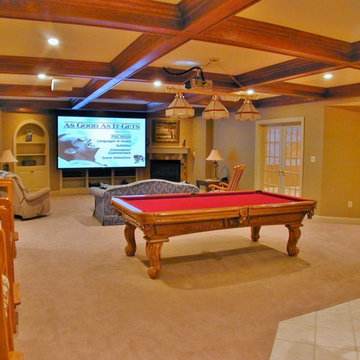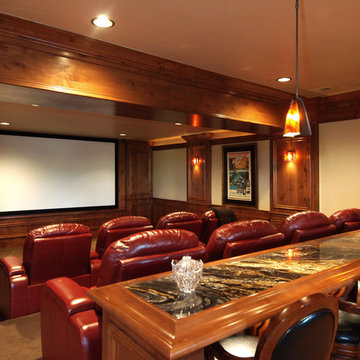310 Billeder af trætonet hjemmebiograf med gulvtæppe
Sorteret efter:
Budget
Sorter efter:Populær i dag
101 - 120 af 310 billeder
Item 1 ud af 3
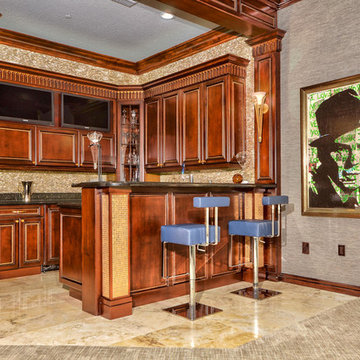
A masculine designed home theater dressed in dark wood panels, neutral green textiles, and custom printed & automated curtains. This large media room also includes a kitchenette with a full bar as well as a sitting area - that could also be used for poker and other games alike.
Home located in Tampa, Florida. Designed by Florida-based interior design firm Crespo Design Group, who also serves Malibu, Tampa, New York City, the Caribbean, and other areas throughout the United States.
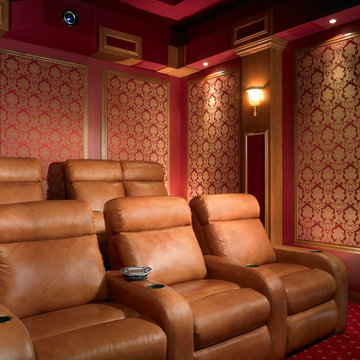
In addition to a sophisticated audio and video distribution system throughout the entire house, the clients also wanted an extremely high-performing ultra modern theater that shared a central control system with the rest of the house. The house was designed with a clean contemporary look and the clients wanted the a/v equipment to blend into that. They wanted the latest technology and design of equipment, but also wanted the components out of view. Their vision was to have phenomenal acoustics integrated throughout the entire house without any equipment intrusion in any of the design spaces.
By utilizing the Crestron 8x3 Video Distribution System, the Adagio Audio Distribution System, a combination of Crestron and RTI remote controls, and multiple sources including the Kaleidescape Audio and Video Servers, we were able to satisfy the clients in two ways; 1.) We were able to hang flat screens directly onto the walls thus honoring the sparse, contemporary style and the latest technology. 2.) We created a control room with two racks of equipment which controls the entire house and is conveniently out of
sight. The only component necessary for operations were slick wireless remote controls where needed (family room, master bedroom , kitchen).
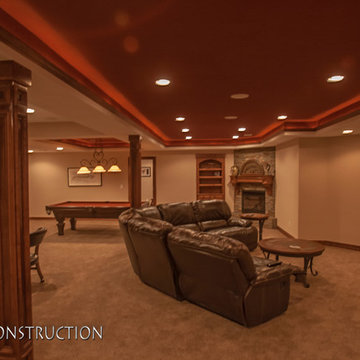
Incredible finished basement in Colorado with custom wood post, mantle, crown molding, red ceiling, and wet bar. Photo Credit: Andrew J Hathaway, Brothers Construction
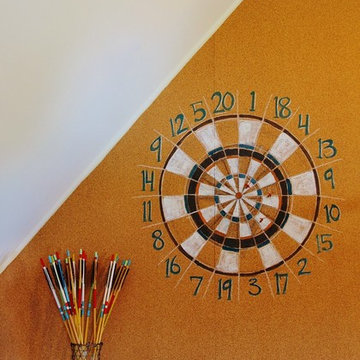
This full-wall cork board can be transformed into entertainment for the whole family: a dart board, picture display, or craft zone
Photo:Thistlewood Farms
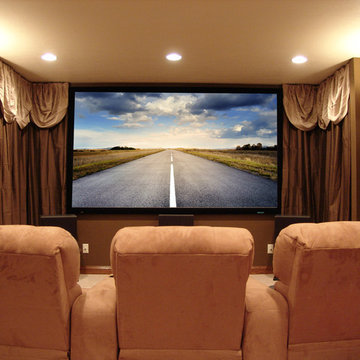
Custom home theater design, installation and automation by Suess Electronics in Appleton, WI
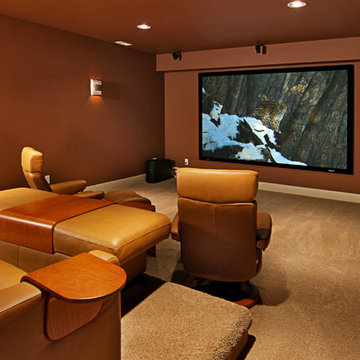
This modern northwest contemporary house was a speculative venture that was one of two side by side homes. The project maximized the views by creating a side entry allowing full windows from all rooms. The stucco, wood and stone veneer exterior creates a modern northwest character. The open floor plans allow for flexible circulation and continuous views from room to room.
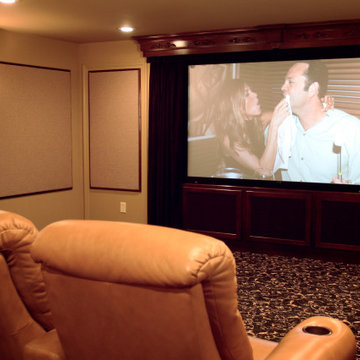
This home theater features sound proof walls and ceiling, acoustical panels to reduce unwanted reflections, motorized drapes, hand made columns and trim and wool carpet.
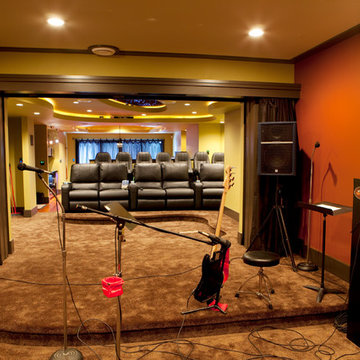
Multipurpose Media Room
Designed By:
Tony Smythe
Built By:
Hauge Construction Ltd.
Photographed By:
Dave Aharonian, Charla Huber, Vinnie Bobarino
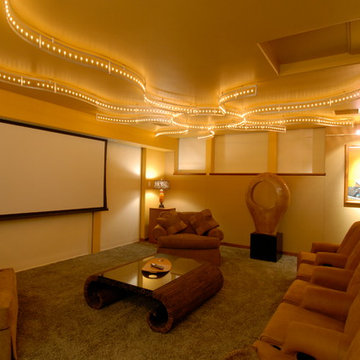
Alpine Custom Interiors works closely with you to capture your unique dreams and desires for your next interior remodel or renovation. Beginning with conceptual layouts and design, to construction drawings and specifications, our experienced design team will create a distinct character for each construction project. We fully believe that everyone wins when a project is clearly thought-out, documented, and then professionally executed.
310 Billeder af trætonet hjemmebiograf med gulvtæppe
6
