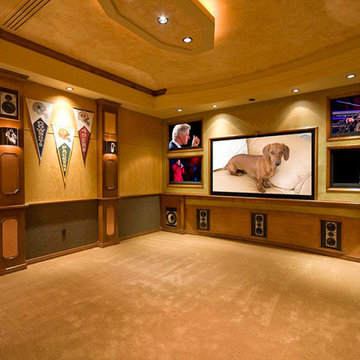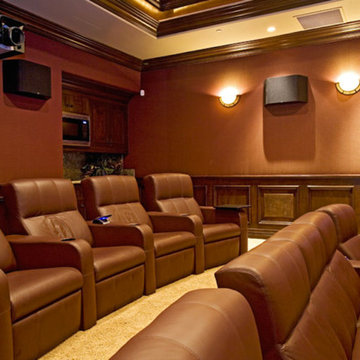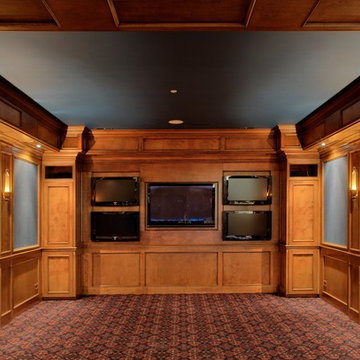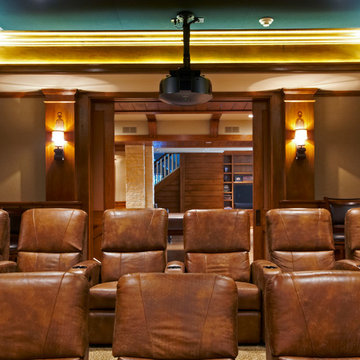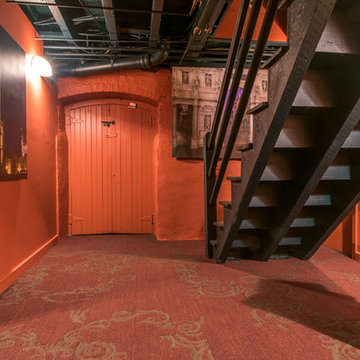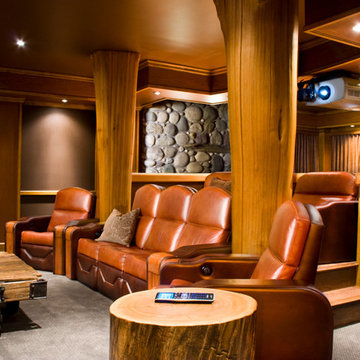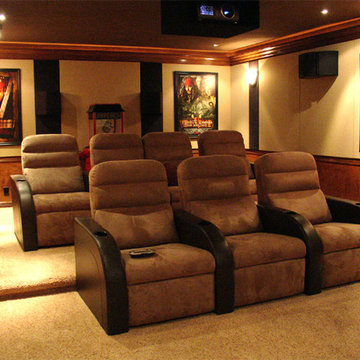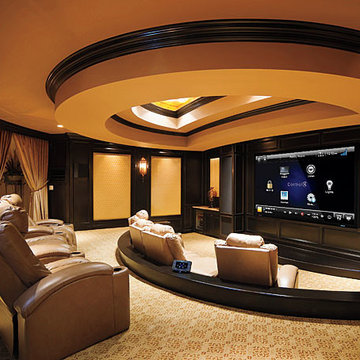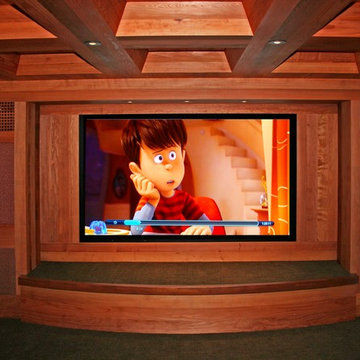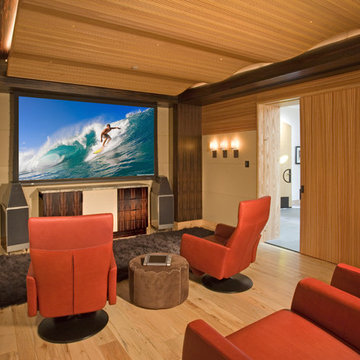424 Billeder af trætonet hjemmebiograf
Sorteret efter:
Budget
Sorter efter:Populær i dag
101 - 120 af 424 billeder
Item 1 ud af 3
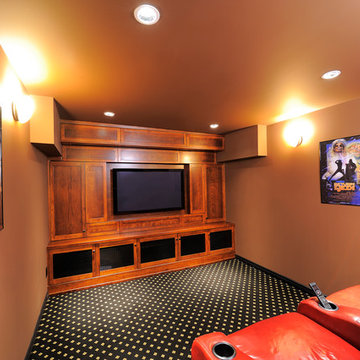
Creating a place for enjoyment and entertaining was the homeowners request. Having an open concept basement to work with, we designed a theatre room, bar area and wine cellar that the homeowners are able to enjoy everyday.
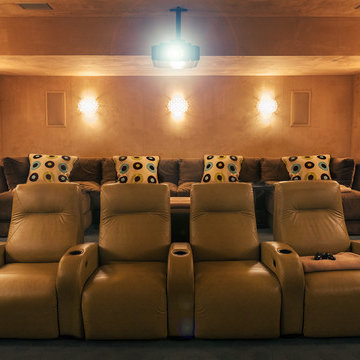
A very warm-feeling, comfortable theater. This one has custom leather theater seating and can display any number of sources, from movies, video games, live television, and more. The high-quality projector delivers a bright, sharp image, and all the lights are dimmable from a customized iPad interface.
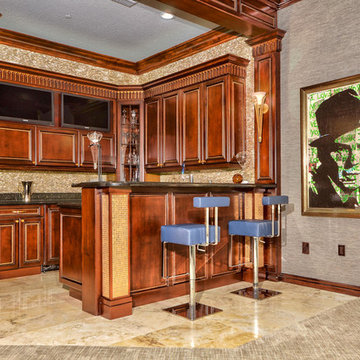
A masculine designed home theater dressed in dark wood panels, neutral green textiles, and custom printed & automated curtains. This large media room also includes a kitchenette with a full bar as well as a sitting area - that could also be used for poker and other games alike.
Home located in Tampa, Florida. Designed by Florida-based interior design firm Crespo Design Group, who also serves Malibu, Tampa, New York City, the Caribbean, and other areas throughout the United States.
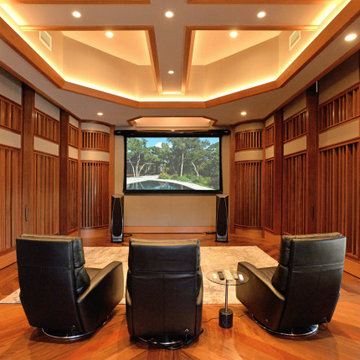
Music/ AV Room. The semi-circular vertical wood slatted elements and large wood sliding door panels serve as sound absorbing traps. The panels recess into pockets in the corners. The coffered ceilings serve to break up sound. The walls, ceiling and doors are covered with a system of sound transparent fabric on sound absorbing panels, meticulously and beautifully installed by V.E. Thoman of Austin, TX.
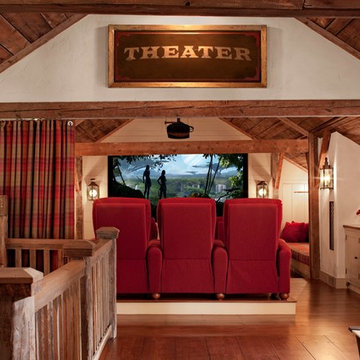
A heavy wool plaid drape, reminiscent of horse blanket, separates the video arcade from the theater.
Robert Benson Photography
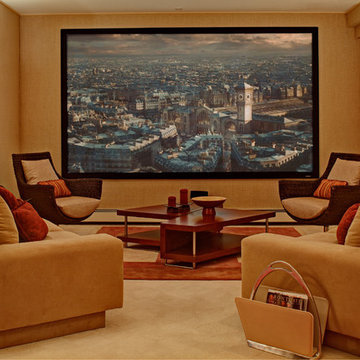
What is a home without a media room?! This basement space is outfitted with sound proof sheetrock insulation and covered with a woven fabric. Beige walls to wall carpeting, custom area carpets and accent pillows add the splashes of color along with the pop art. Swivels by Palecek, coffee tables (Creative Furniture), magazine holder by Global Views, sectionals from 200 Lex showroom, NYC.
Photography: Wing Wong MemoriesTTL, LLC

A Media Room is the perfect place to add dramatic color and rich, masculine accents and the feeling of a true bachelor pad. Perfect for entertaining, this room offers a bar, media equipment and will accommodate up to 12 people. To achieve this style we incorporated a wall of glass tile and bar. A large sectional offers lots of pillows for movie watchers. Backlit movie posters on canvas add theatre ambience. Just add popcorn and you are good to go.
In this remodel the existing media room was attached to the home via a new vestibule and stairway. The entire room was resurfaced and revamped. We added thick wool carpeting for better acoustics, repainted top to bottom, added beautifully hand-carved custom wooden barn doors as well as a wet bar in the back of the room. A full wall of mosaic glass tile in the back of the media room is lit by LED tape lighting which is built-into the custom wood shelves. Warm tones of olive green, oranges, browns and golds as well as custom-built tables and barstools make this room feel like a “man-cave”. A custom designed bar height table that sits behind the sectional was commissioned to match the new barn doors. This bar table adds extra seating to the room. Adjacent the movie screen, a custom fabric panel was constructed and hides the media tower and cables. It matches the blackout Roman shades, which keep out light and nearly disappear into the wall. Photography by Erika Bierman
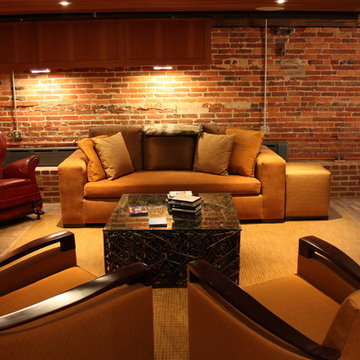
Basement living room theater with exposed brick
- Photo Credit: Atelier 11 Architecture
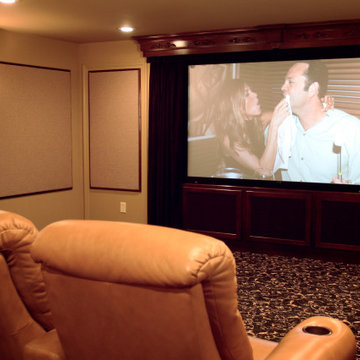
This home theater features sound proof walls and ceiling, acoustical panels to reduce unwanted reflections, motorized drapes, hand made columns and trim and wool carpet.
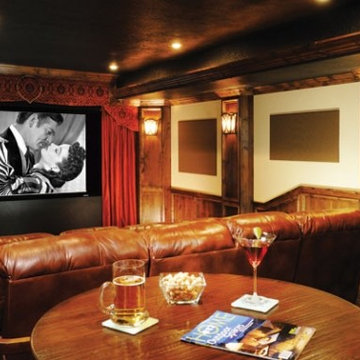
Old world style theater seats 12 including two pub tables set in the back to enjoy drinks, games, and food.
424 Billeder af trætonet hjemmebiograf
6
