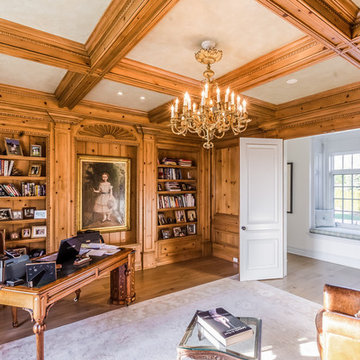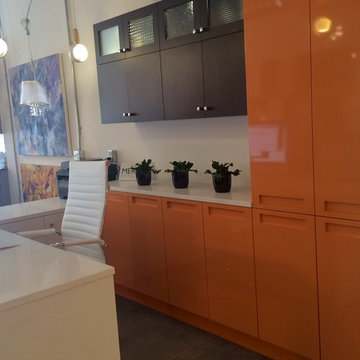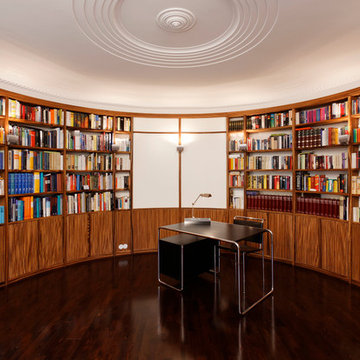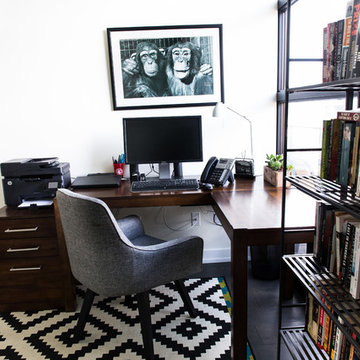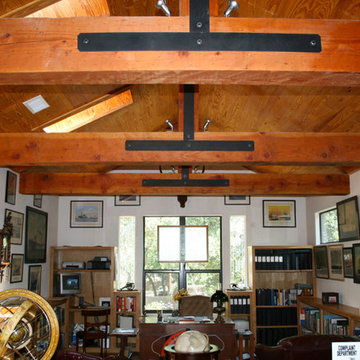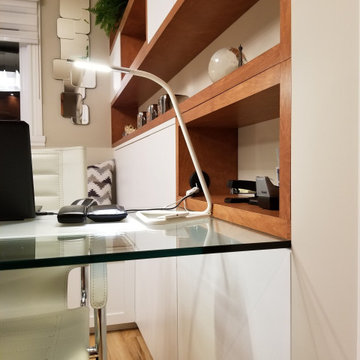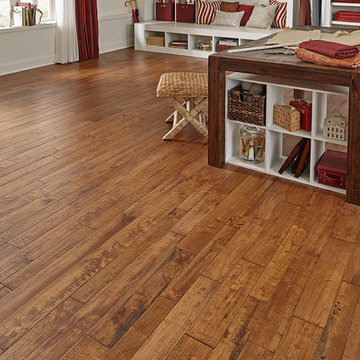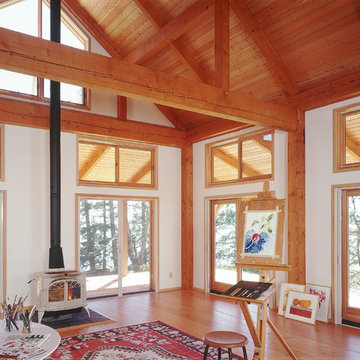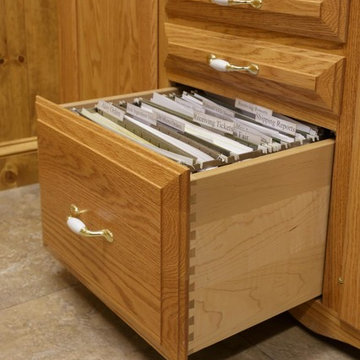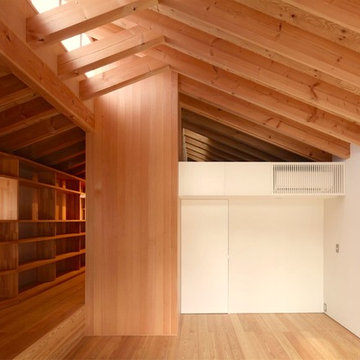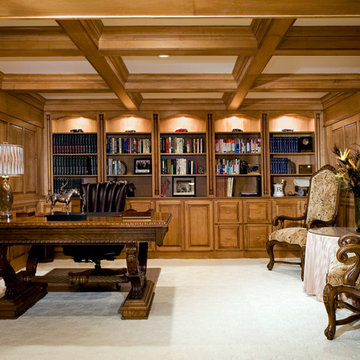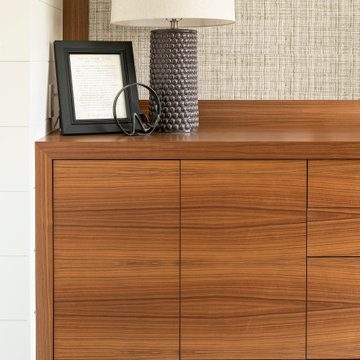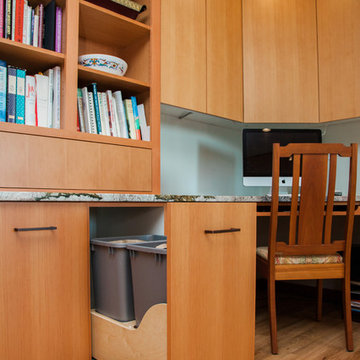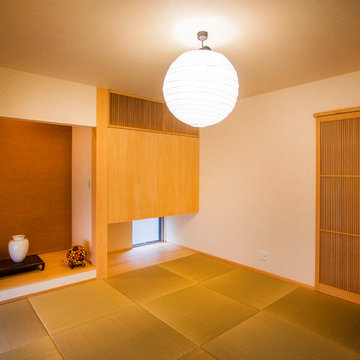293 Billeder af trætonet hjemmekontor med hvide vægge
Sorteret efter:
Budget
Sorter efter:Populær i dag
101 - 120 af 293 billeder
Item 1 ud af 3
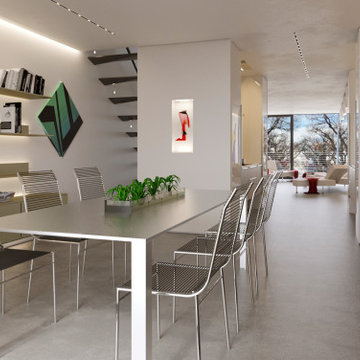
Interior view - flexible space - art gallery, client meetings, home office, dining, open kitchen
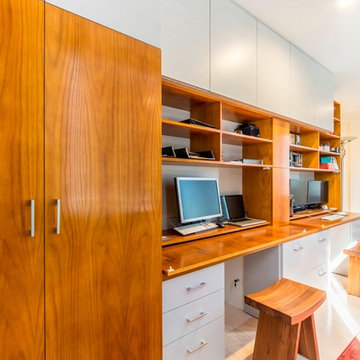
Home office in entry hallway. Drop down doors to form desk and hide office equipment, reverse hinged doors to store seating. Central IT tower housing modems and GPO’s. Five file drawers, four general drawers and one drawer for printer. Storage cupboards and shelving above, large cupboard with hanging rail for coats beside front door.
Size: 4.3m wide x 2.6m high x 0.7m deep
Materials: Stained American oak veneer with solid front edge to bench top, clear satin lacquer finish. Painted Dulux Silkwort, 30% gloss.
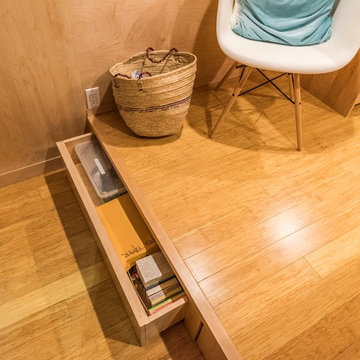
This drawer opens to 8' long to provide unbelievable amount of storage for office supplies or even a twin size mattress.
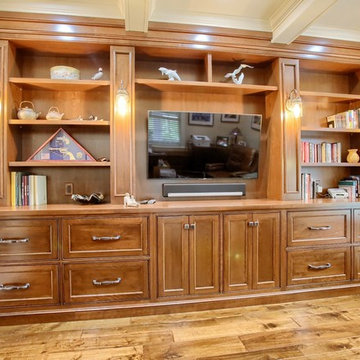
Wernersville, PA Traditional Karamel Cabinets Designed by Jessica McAllister of Kountry Kraft, Inc.
https://www.kountrykraft.com/photo-gallery/karamel-study-cabinets-wernersville-pa-v108679/
#KountryKraft #KaramelCabinets #CustomCabinetry
Cabinetry Style: Penn Line
Door Design: TW10
Custom Color: Karamel 45°
Job Number: V108679
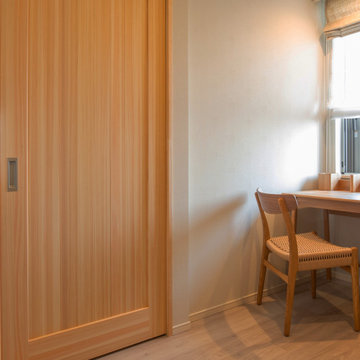
運河沿いに建つタワーマンションの中層階、建物南東方向の角に位置し素晴らしい眺望を持つ住戸ユニットのインテリアデザイン&リフォーム。デザインコンセプトは「北欧デザインと旅館のような佇まい」、日本中の素晴らしいホテルや旅館を知るクライアントと共に家具や建材を確認しこの住空間を作り上げました。
内装工事では間取変更や壁天井仕上材の変更、造作家具の設置、照明器具の取替を行っています。家具や照明には北欧デザインのものを使用、ベッドルームは旅館をイメージした畳の小上に、トイレ空間は都内高級和食店のデザインをモチーフとしています。
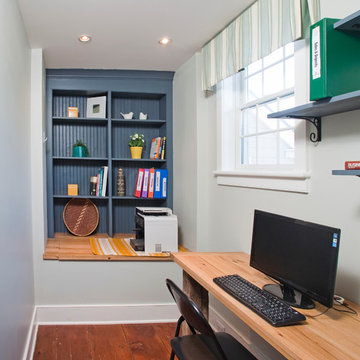
The left wall in the new personal study (pictured on left) backs the relocated en-suite bathroom on the second floor. That side of the dwelling was totally reconfigured in the new floor plan to accommodate the needs of our clients.
All walls gutted to the studs were spray foamed to provide for maximum interior comfort.
293 Billeder af trætonet hjemmekontor med hvide vægge
6
