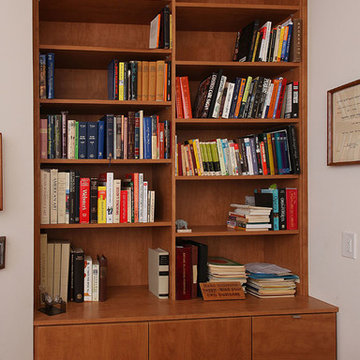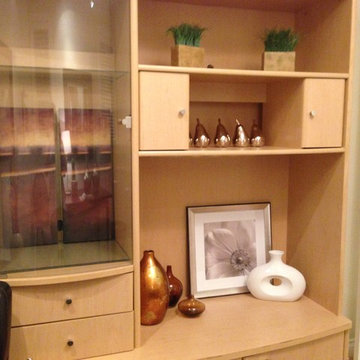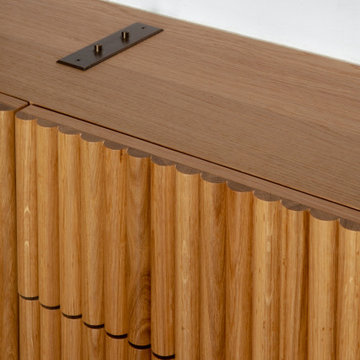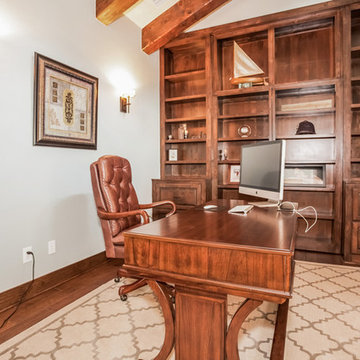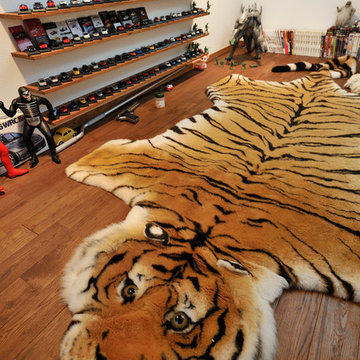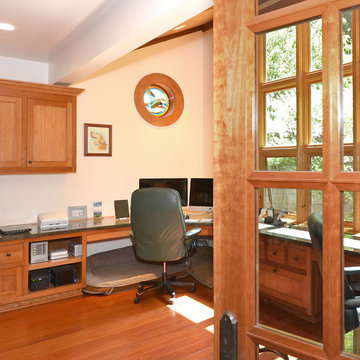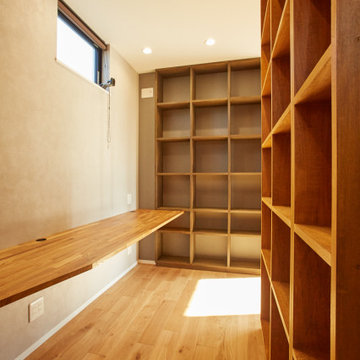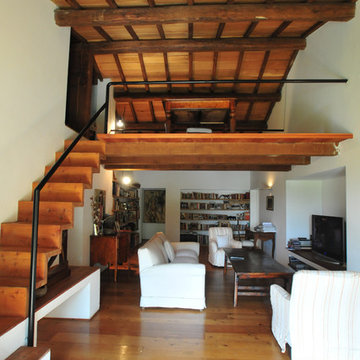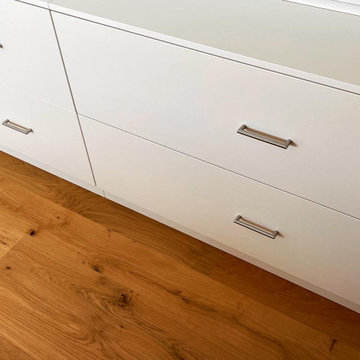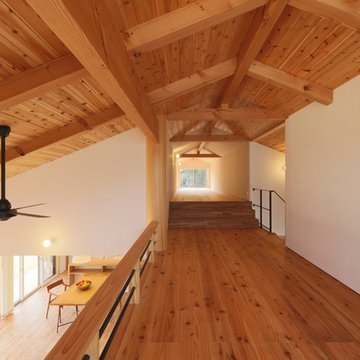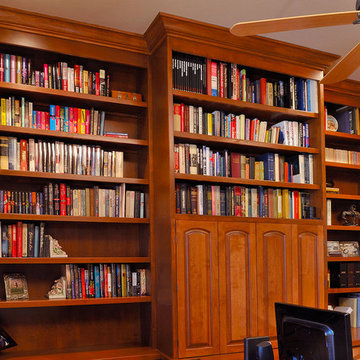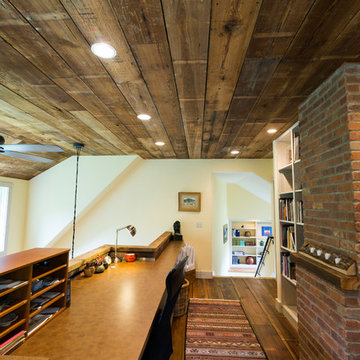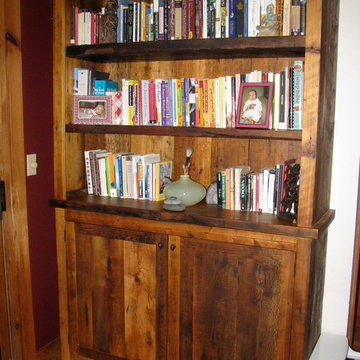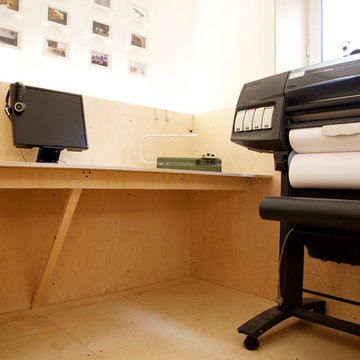293 Billeder af trætonet hjemmekontor med hvide vægge
Sorteret efter:
Budget
Sorter efter:Populær i dag
161 - 180 af 293 billeder
Item 1 ud af 3
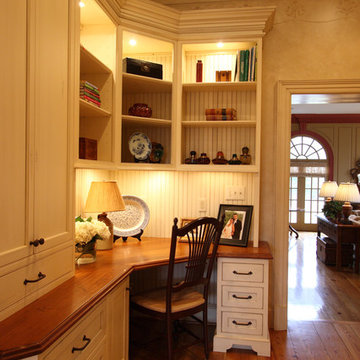
Custom Built-ins and wood desk area offers abundant storage and display space
©Weiren Chen and BOWA
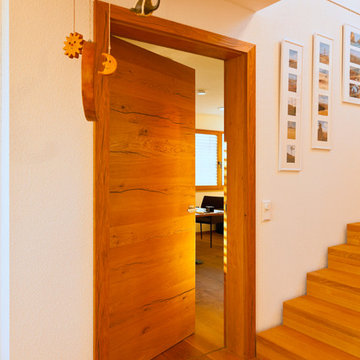
Das Echtholzfurnier der Innentüren harmoniert gut mit den Dielenböden und dem Holz der Treppe.
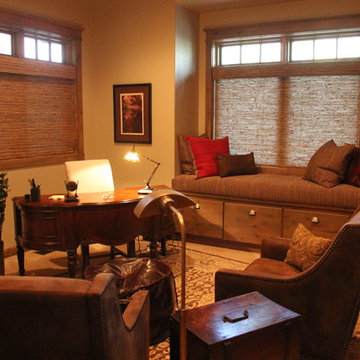
This home office is functional and inviting. It has built in storage under bench seating and has leather chairs to complement the wood and rugs.
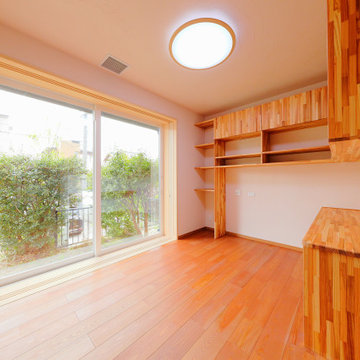
オーディオやカメラケース等々、収納するもののサイズに合わせて造り付けの家具を計画しました。空いているスペースには、ご主人のデスクがピッタリ入る設計です。障子は畳コーナーと同様に壁内に収納できる仕組みです。
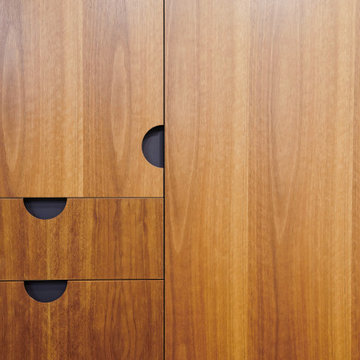
Our client's barristers' chambers reception was long overdue for a revamp. Some of the key areas of improvement involved outdated design alongside poor functionality of the existing cabinetry and furniture. In 2017, we worked closely with interior designer Alexandra Brown to refresh the space whilst maintaining some of its classic elements. After interviewing staff to find out what functionality would best suit them, we devised a furniture design brief to strike a balance between contemporary and classic. After studying traditional barristers’ chambers from Europe, we were inspired by dark, rich timbers frequently featured like mahogany. To add more of an Australian flair, we selected a local timber called Spotted Gum.
In keeping with the contemporary aspect of the design brief, we reduced the details down to essential functional components with subtle geometric elements that added interest. Working together with Alexandra Brown, we then contrasted the darker colours of the furniture with light, fresh wall colours and free-standing furniture. In combining Matter’s unique abilities in the design and making process, we were able to create custom organisational drawers, shelving and nooks that have been warmly welcomed by staff for both their functionally and aesthetic. One of the most important considerations of this project was to create varying heights of counter-tops to give better access to people with disabilities. This has created a more open and inviting workplace for both staff and clients alike.
293 Billeder af trætonet hjemmekontor med hvide vægge
9
