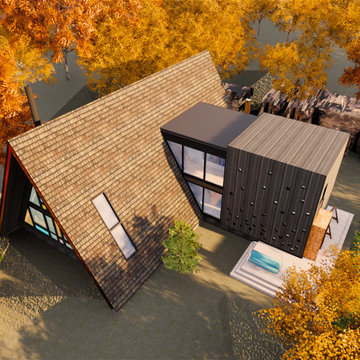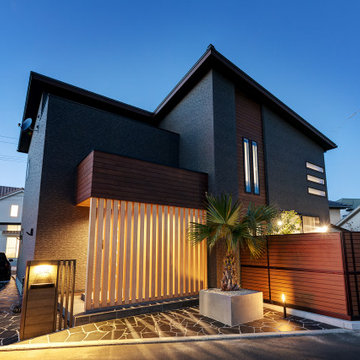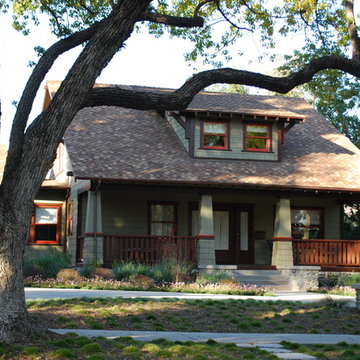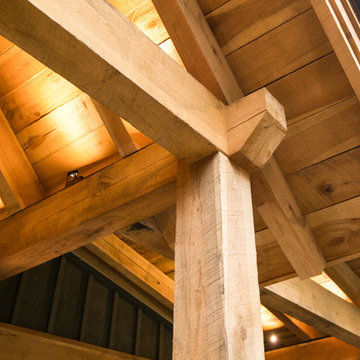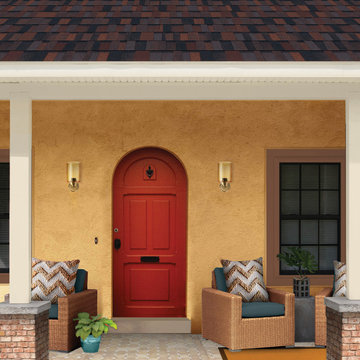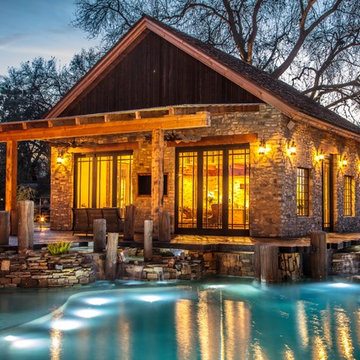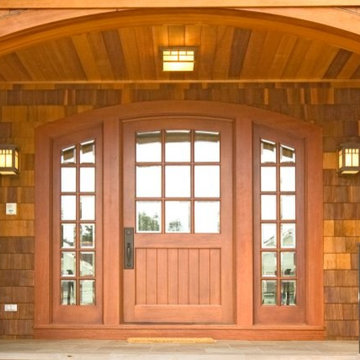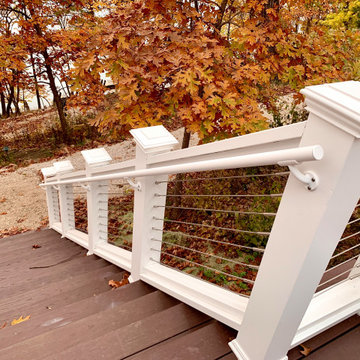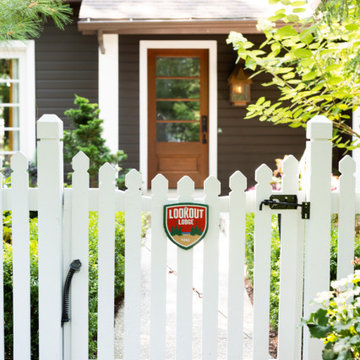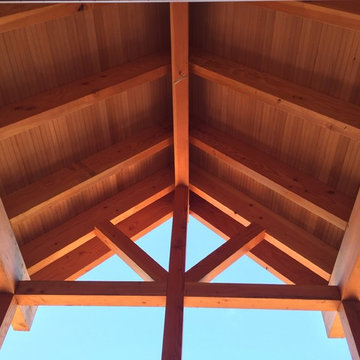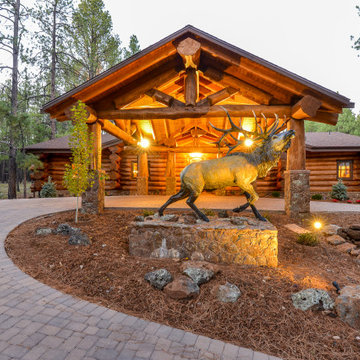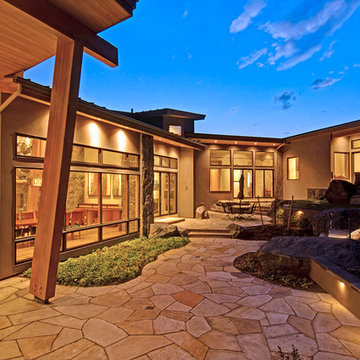139 Billeder af trætonet hus med rullesten tag
Sorteret efter:
Budget
Sorter efter:Populær i dag
21 - 40 af 139 billeder
Item 1 ud af 3

Modern farmhouse exterior near Grand Rapids, Michigan featuring a stone patio, in-ground swimming pool, pool deck, board and batten siding, black windows, gray shingle roof, and black doors.
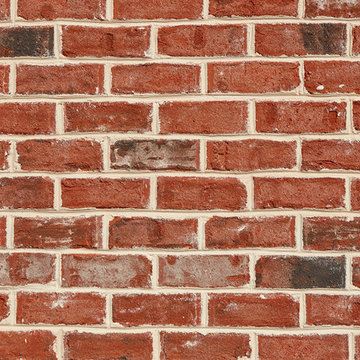
Charming South Carolina home featuring “Olde Georgian Tudor” brick exteriors with Coosa Ivory Buff and Augusta White Sand mortar.
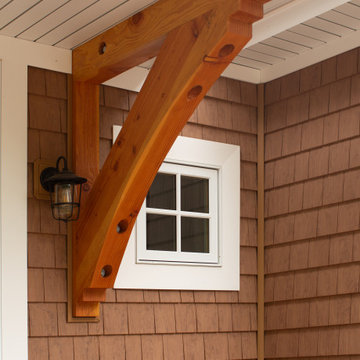
Our clients hired us to design their second home in Northern Michigan; a place they could relax, unwind and enjoy all that Northern Michigan has to offer. Their main residence is in St. Louis, Missouri and they first came to Northern Michigan on vacation with friends. They fell in love with the area and ultimately purchased property in the Walloon area. In addition to the lot they build their home on, they also purchased the lot next door to have plenty of room to garden. The finished product includes a large, open area great room and kitchen, master bedroom and laundry on the main level as well as two guest bedrooms; laundry and a large living area in the walk-out lower level. The large upper deck as well as lower patio offer plenty of room to enjoy the outdoors and their lovely view of beautiful Walloon lake.

Designed by Becker Henson Niksto Architects, the home has large gracious public rooms, thoughtful details and mixes traditional aesthetic with modern amenities. The floorplan of the nearly 4,000 square foot home allows for maximum flexibility. The finishes and fixtures, selected by interior designer, Jenifer Archer, add refinement and comfort.
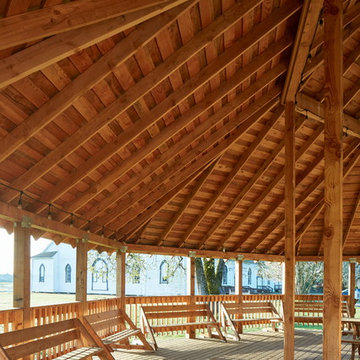
Pioneer Hall - patio view including ceiling open wood framing - Photo by Sally Painter Photography
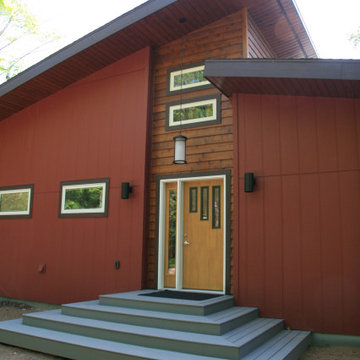
Existing cabin was dark, cramped and needed a refresh. Given it's proximity to the lake and wetlands the existing footprint could only be expanded 200 SF. After many revisions a 2 bedroom with a loft for the kids was the final design. It has enough flexible space to sleep a crew for a ski weekend or new screen porch for a family weekend at the cabin.
139 Billeder af trætonet hus med rullesten tag
2

