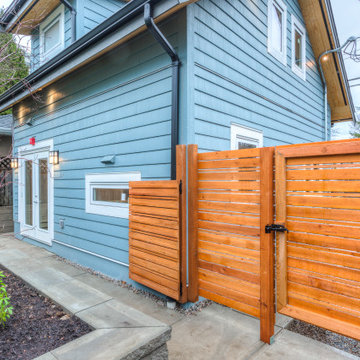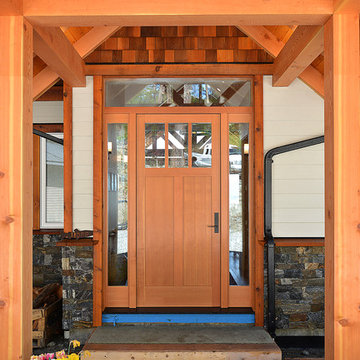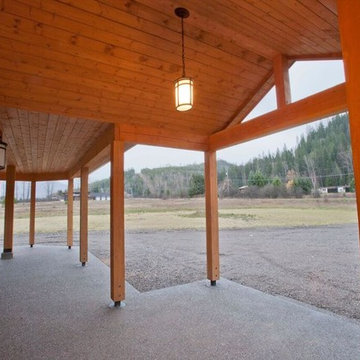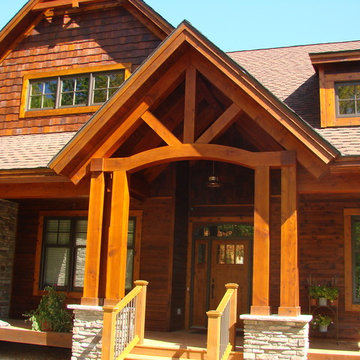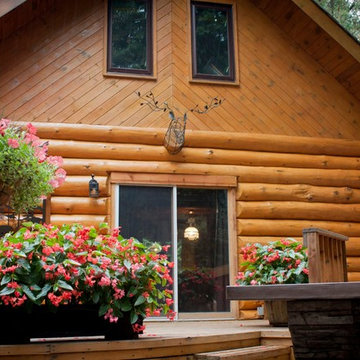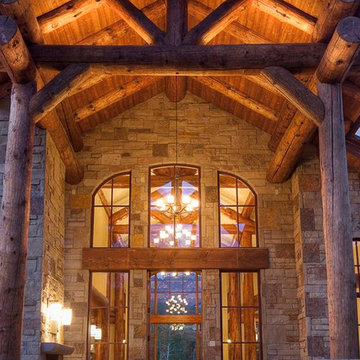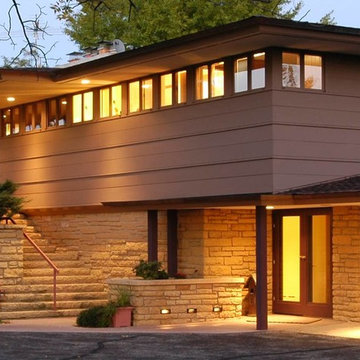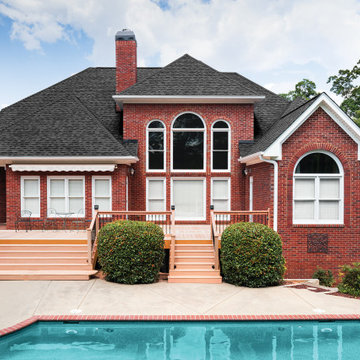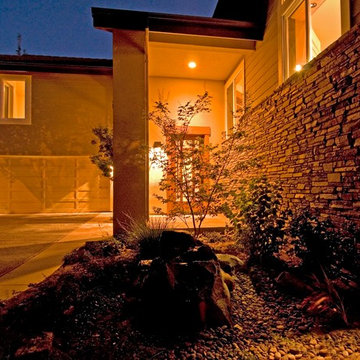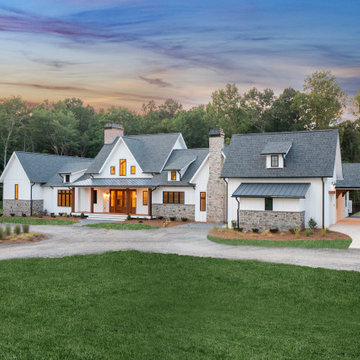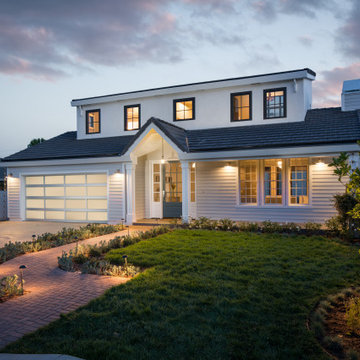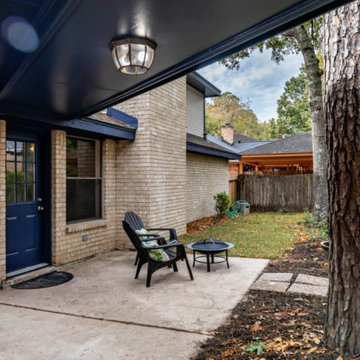139 Billeder af trætonet hus med rullesten tag
Sorteret efter:
Budget
Sorter efter:Populær i dag
101 - 120 af 139 billeder
Item 1 ud af 3

Lodge Exterior Rendering with Natural Landscape & Pond - Creative ideas by Architectural Visualization Companies. visualization company, rendering service, 3d rendering, firms, visualization, photorealistic, designers, cgi architecture, 3d exterior house designs, Modern house designs, companies, architectural illustrations, lodge, river, pond, landscape, lighting, natural, modern, exterior, 3d architectural modeling, architectural 3d rendering, architectural rendering studio, architectural rendering service, Refreshment Area.
Visit: http://www.yantramstudio.com/3d-architectural-exterior-rendering-cgi-animation.html
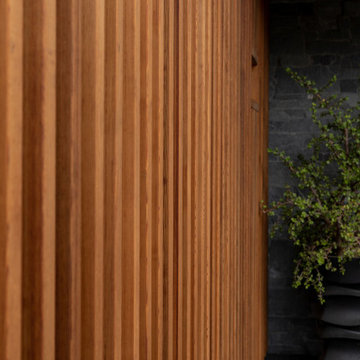
A 1970’s addition on the rear of this house awkwardly consumed the entire backyard and reduced natural light to the interior, creating a dark kitchen and dining room. This project was a unique one in that we actually reduced the square footage. One of the advantages of living in California is that a backyard can easily serve as an extra room - with dining, entertainment, and lounge space usable for most of the year.
In order to maximize natural daylight into the heart of the home, two large bi-folding patio doors were installed in the kitchen and dining room. This creates a strong connection to the backyard entertainment space, complete with an exterior kitchen and fire-pit seating area.
The exterior of the house was redesigned to compliment a modern landscape project. A cedar rain screen leads guests to the front door - shifting the visual emphasis to the front door and reducing the prominence of the garage. The cedar gave the facade a modern, warm feel and differentiated the house from it’s neighbors
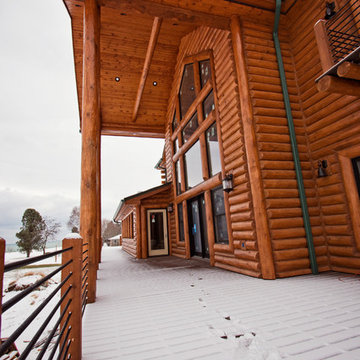
You guys just wait... you'll be picking your jaws up off the floor when you see how this home went from a dated 1990s bore to a 2018 dream. This is a home you have to see to believe. We can't pinpoint which part we love best, so we are going to let you take a look around. Special thanks to these teams who worked side-by-side with us to blow this home out of the water.
Kim Hanson Photography, Art & Design
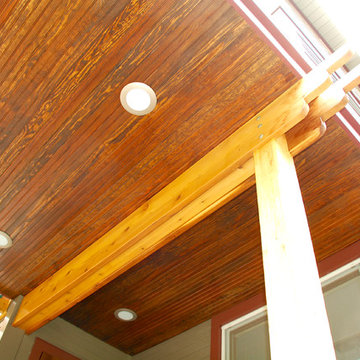
Craftsman Style House in Oak Park Exterior Remodel, IL. Siding & Windows Group installed James HardiePlank Select Cedarmill Lap Siding in ColorPlus Technology Colors Khaki Brown and HardieShingle StraightEdge Siding in ColorPlus Technology Color Timber Bark for a beautiful mix. We installed HardieTrim Smooth Boards in ColorPlus Technology Color Countrylane Red. Also remodeled Front Entry Porch and Built the back Cedar Deck. Homeowners love their transformation.
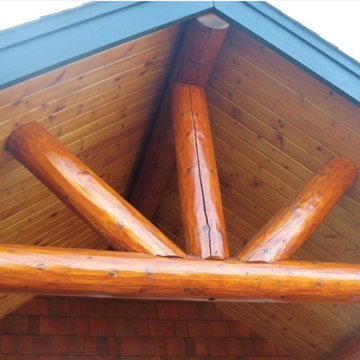
Luxury log home featuring PPG® PROLUXE™ Cetol® Log & Siding stain in Cedar (logs), Natural (ceiling) and Mahogany (shakes).
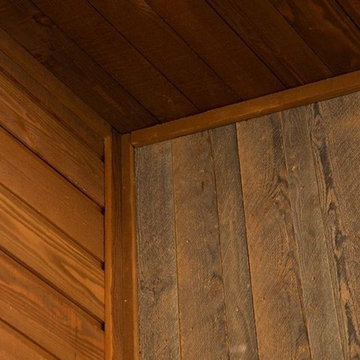
A beautiful custom built duplex built with a view of Winter Park Ski Resort. A spacious two-story home with rustic design expected in a Colorado home, but with a pop of color to give the home some rhythm.
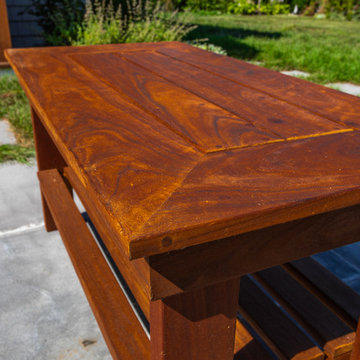
Brand new exterior gives Jersey Shore home a modern look! Built by Baine Contracting and photographed by Osprey Perspectives.
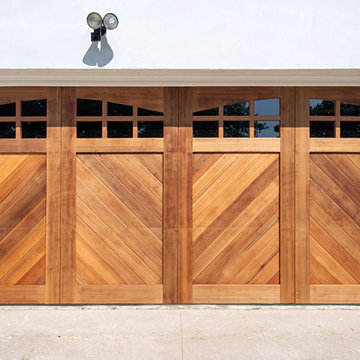
This Point Loma exterior is featuring a beautiful wooden garage door that makes a sort of herringbone pattern while surrounded by new and white smooth stucco finish that brightens up the wood door.
Preview First
139 Billeder af trætonet hus med rullesten tag
6
