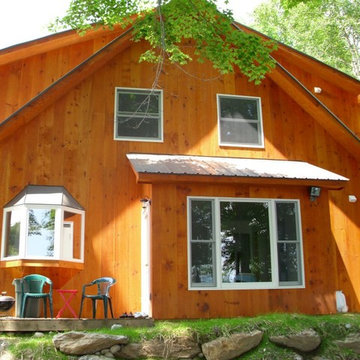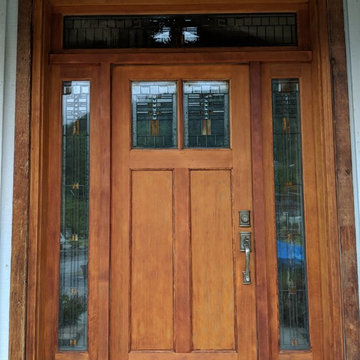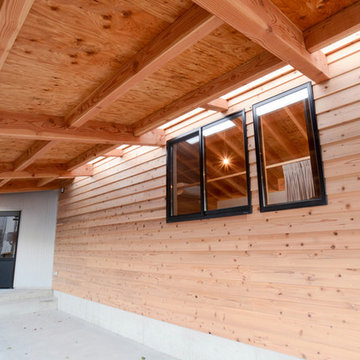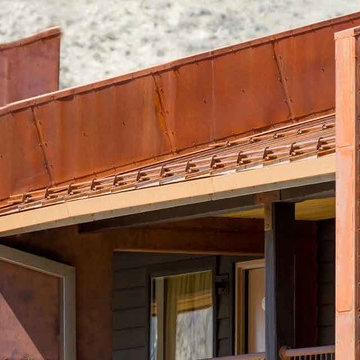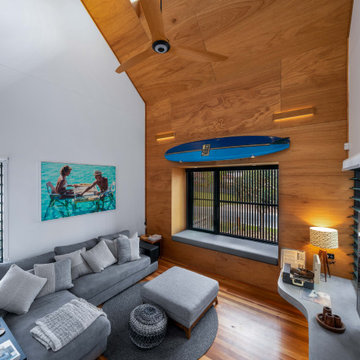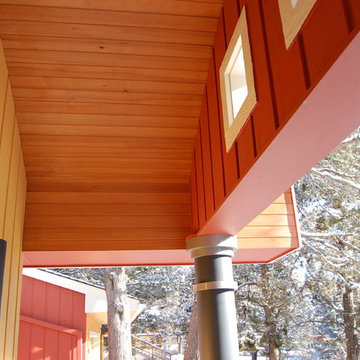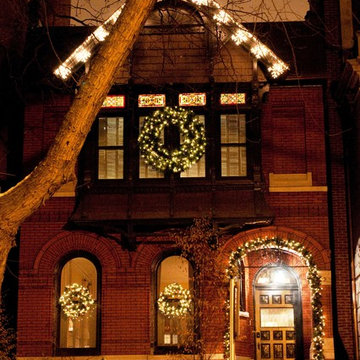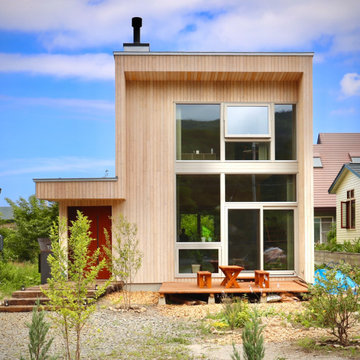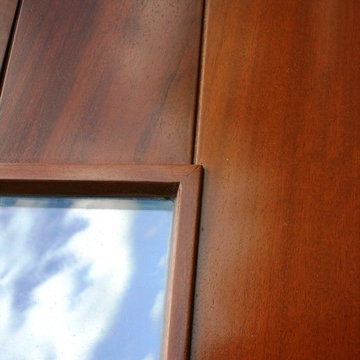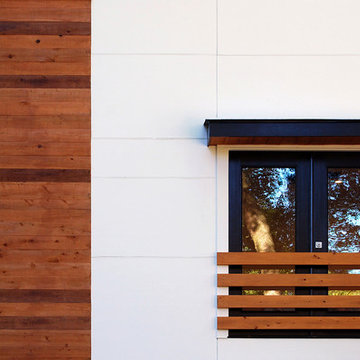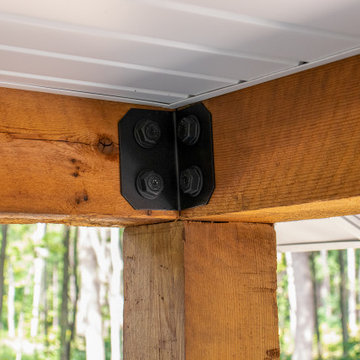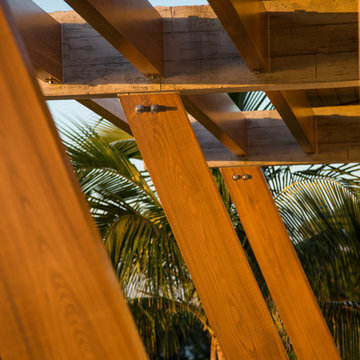126 Billeder af trætonet hus
Sorteret efter:
Budget
Sorter efter:Populær i dag
61 - 80 af 126 billeder
Item 1 ud af 3
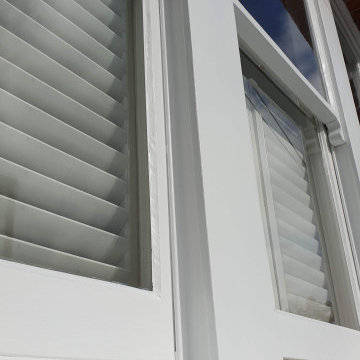
Exterior renovation to the sash windows including woodwork, using epoxy resin. Work carried out from the ladders with all health and safety remained.
https://midecor.co.uk/windows-painting-services-in-putney/
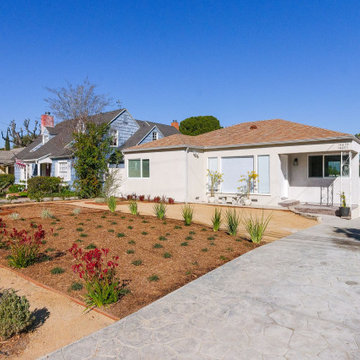
Originally built in 1948, this house and yard was in desperate need of a makeover. It still had the original cabinets in the kitchen and bathrooms. We opened up a few walls, removed a fireplace and chimney, and updated the entire home. We also remodeled the 2-car detached garage guest house. Overall, the homeowners chose a more contemporary design with energy efficient appliances and landscaping.
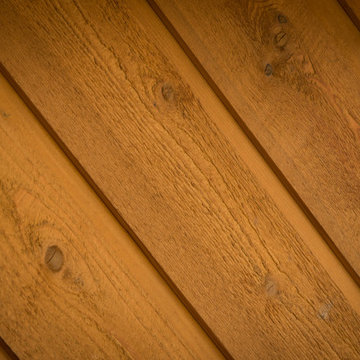
1x8 CEDAR-WRC (Western Red Cedar) SIDING CHANNEL LAP, STD&BTR GRADE (Customer Select), PAD (Partially Air Dried) StainEXT (Stained Exterior) Cabot's Semi Transparent "New Cedar" Oil based
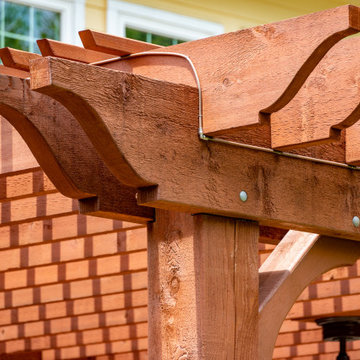
Steck project, designed and built by Pratt Guys, in 2019 - Photo owned by Pratt Guys - NOTE: Can only be used online, digitally, TV and print WITH written permission from Pratt Guys. (PrattGuys.com) - Photo was taken on July 23, 2019.
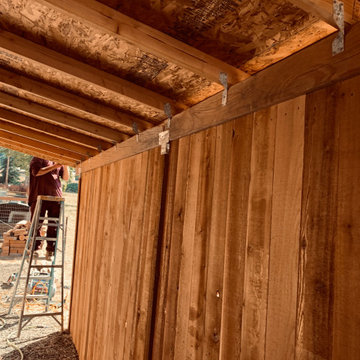
Complete additions on all sides of shop with three enclosed storage/garage structures.
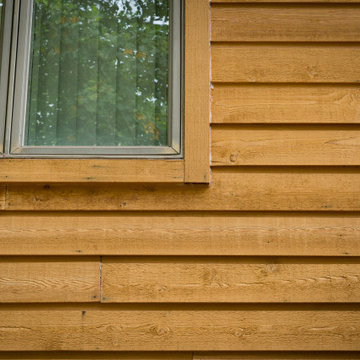
1x8 CEDAR-WRC (Western Red Cedar) SIDING CHANNEL LAP, STD&BTR GRADE (Customer Select), PAD (Partially Air Dried) StainEXT (Stained Exterior) Cabot's Semi Transparent "New Cedar" Oil based
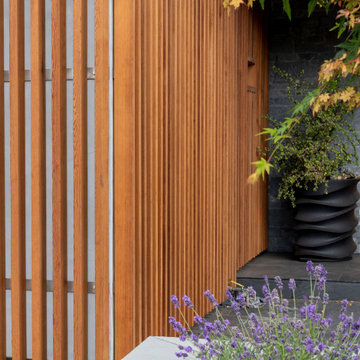
A 1970’s addition on the rear of this house awkwardly consumed the entire backyard and reduced natural light to the interior, creating a dark kitchen and dining room. This project was a unique one in that we actually reduced the square footage. One of the advantages of living in California is that a backyard can easily serve as an extra room - with dining, entertainment, and lounge space usable for most of the year.
In order to maximize natural daylight into the heart of the home, two large bi-folding patio doors were installed in the kitchen and dining room. This creates a strong connection to the backyard entertainment space, complete with an exterior kitchen and fire-pit seating area.
The exterior of the house was redesigned to compliment a modern landscape project. A cedar rain screen leads guests to the front door - shifting the visual emphasis to the front door and reducing the prominence of the garage. The cedar gave the facade a modern, warm feel and differentiated the house from it’s neighbors
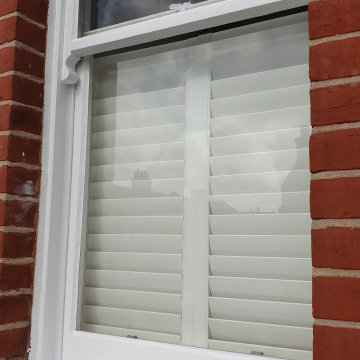
Exterior renovation to the sash windows including woodwork, using epoxy resin. Work carried out from the ladders with all health and safety remained.
https://midecor.co.uk/windows-painting-services-in-putney/
126 Billeder af trætonet hus
4
