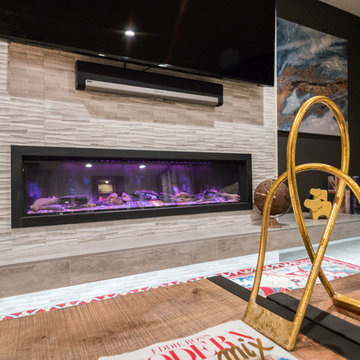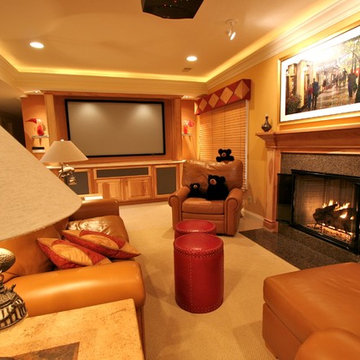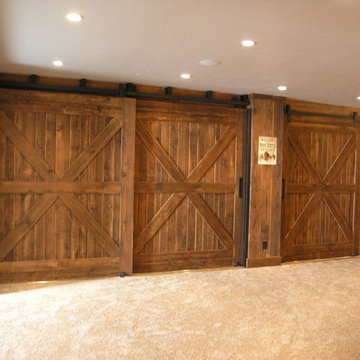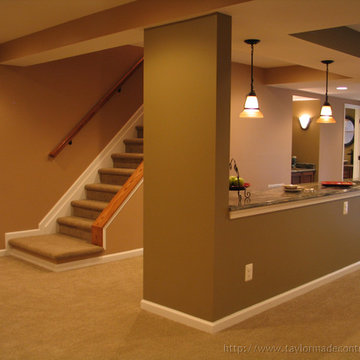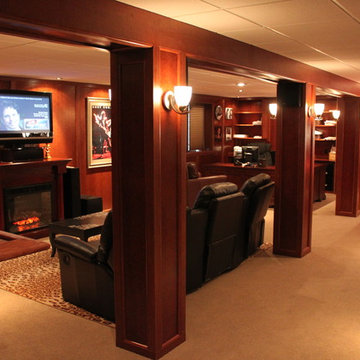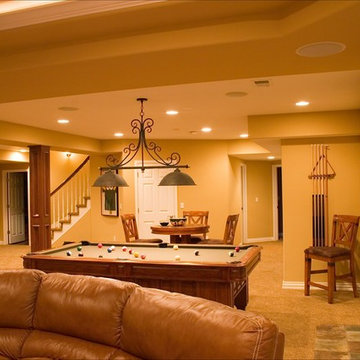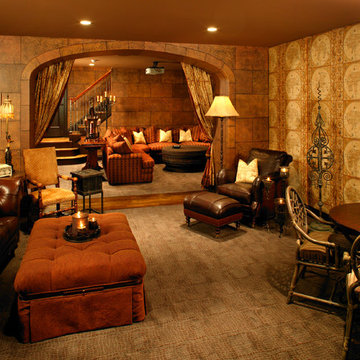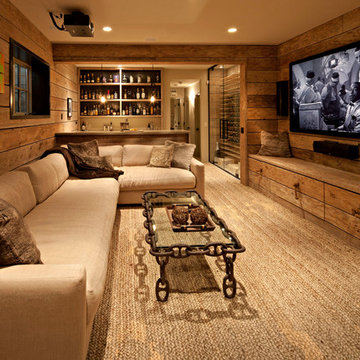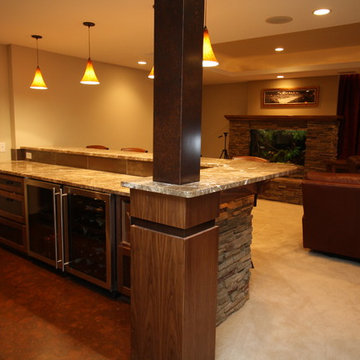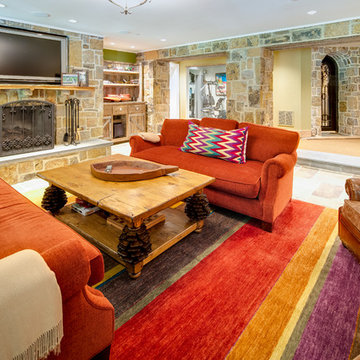246 Billeder af trætonet kælder med gulvtæppe
Sorteret efter:
Budget
Sorter efter:Populær i dag
41 - 60 af 246 billeder
Item 1 ud af 3
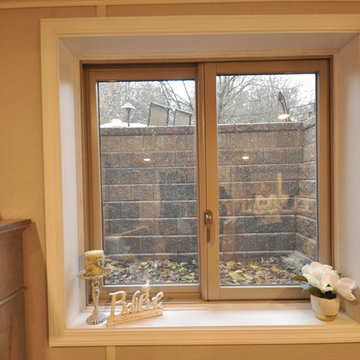
An egress window was added for safety. As a bonus, it allows extra light to filter into the bedroom making it feel less like a basement.
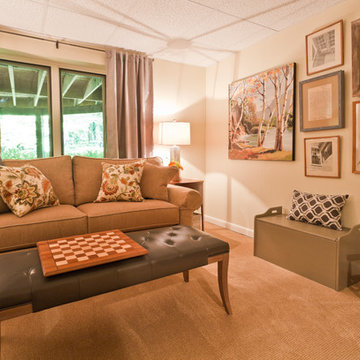
Life changes. Kids move out.
And they leave us with spaces that look a little tired...
One of the most fun things that can happen (so I hear--I haven't experienced it yet), is to have your children want to come home and visit again WITH GRANDCHILDREN. Yay!
This is exactly where my client had found herself…and she wanted to make the rooms that were now mostly empty and seldom-used, a warm, cozy & stylish guest suite to welcome her adult children home when they came to visit.
We used an eclectic mix of furnishings and fabrics to outfit both of the old bedrooms, creating a lovely guest suite, complete with a sitting/tv room that my clients use for cozy movie watching nights even when they don't have guests. :)
Photography by Laura Kicey

Project by Wiles Design Group. Their Cedar Rapids-based design studio serves the entire Midwest, including Iowa City, Dubuque, Davenport, and Waterloo, as well as North Missouri and St. Louis.
For more about Wiles Design Group, see here: https://wilesdesigngroup.com/
To learn more about this project, see here: https://wilesdesigngroup.com/inviting-and-modern-basement
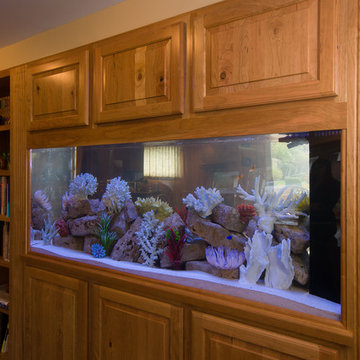
Designed by J.S. Brown & Co., photographed by Todd Yarrington
Cabinets in Rustic Cherry with a Natural finish from the Shiloh line by W.W.Wood Products
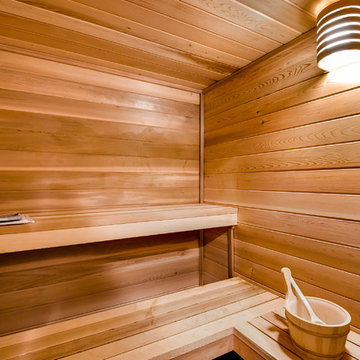
Fully custom basement with a full bar, entertainment space, custom gun room and more.
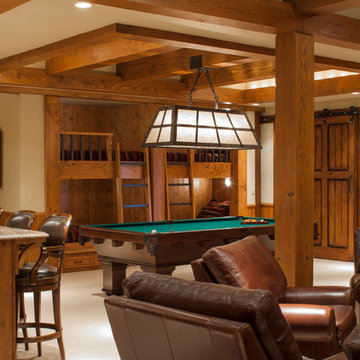
This is a multi-use space. Supported and accented by Timbers, it's a Bar, Bunkhouse, and Game Room!
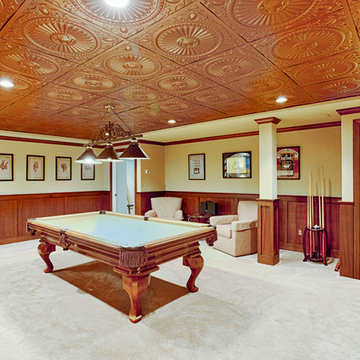
RUDLOFF Custom Builders, is a residential construction company that connects with clients early in the design phase to ensure every detail of your project is captured just as you imagined. RUDLOFF Custom Builders will create the project of your dreams that is executed by on-site project managers and skilled craftsman, while creating lifetime client relationships that are build on trust and integrity.
We are a full service, certified remodeling company that covers all of the Philadelphia suburban area including West Chester, Gladwynne, Malvern, Wayne, Haverford and more.
As a 6 time Best of Houzz winner, we look forward to working with you n your next project.
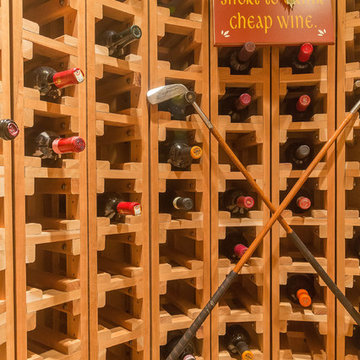
The basement of this suburban home was transformed into an entertainment destination! Welcome to Philville! Something for everyone. Relax on the comfy sectional and watch a game on the projection screen, shoot a game of pool, have a ping pong tournament, play cards, whip up a cocktail, select a good bottle of wine from the wine cellar tucked under the staircase, shuffle over to the shuffle board table under the Fenway Park mural, go to the fully equipped home gym or escape to the spa bathroom. The walk out basement also opens up to the private spacious manicured backyard.
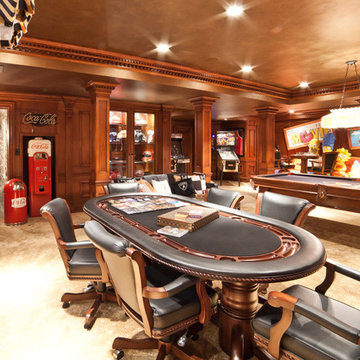
Looking for ideas to transform your basement into a fabulous retreat? From rich natural materials to the classic architectural details, this traditional basement exudes elegance. The basement features a great room with living area, wet bar and wine cellar.
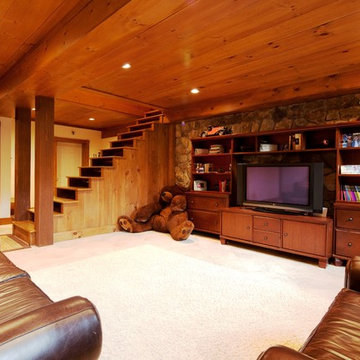
Yankee Barn Homes - The man cave basement of this mountain style barn home is a dream room for viewing movies and sporting events.
246 Billeder af trætonet kælder med gulvtæppe
3
