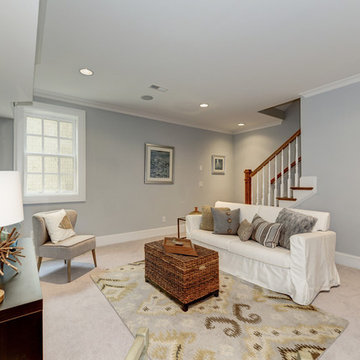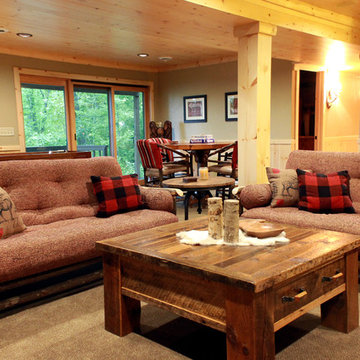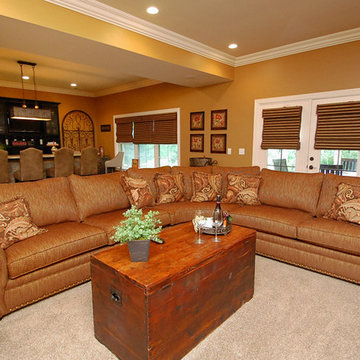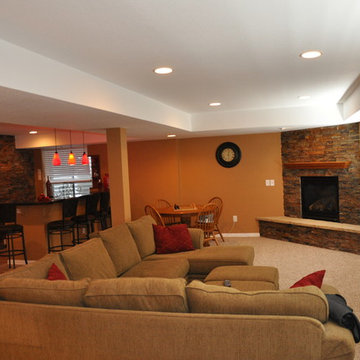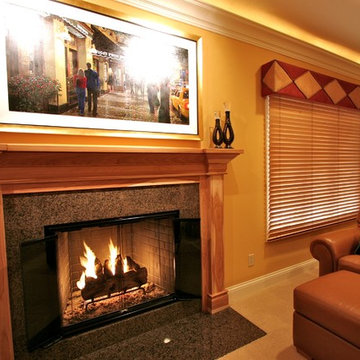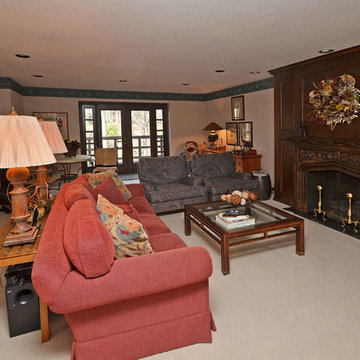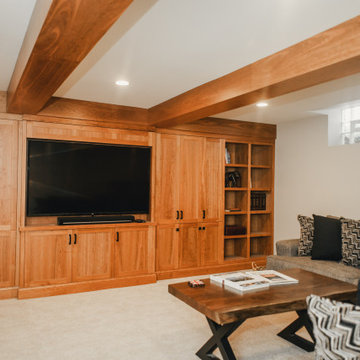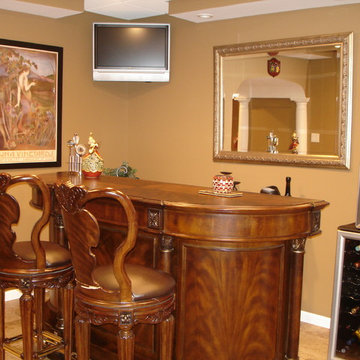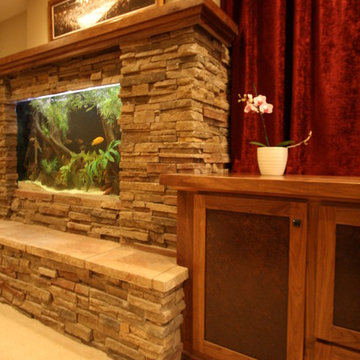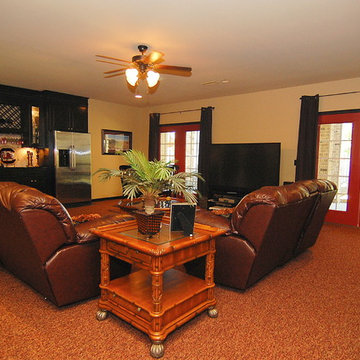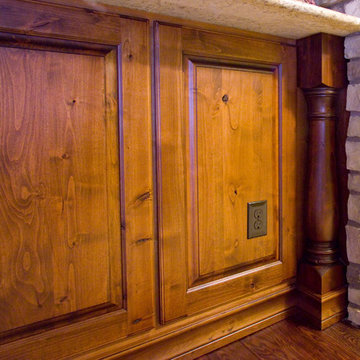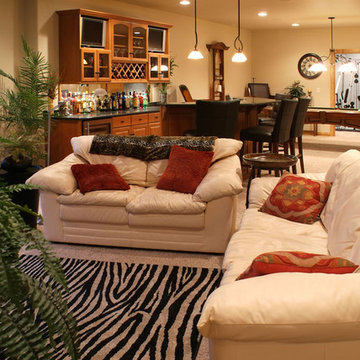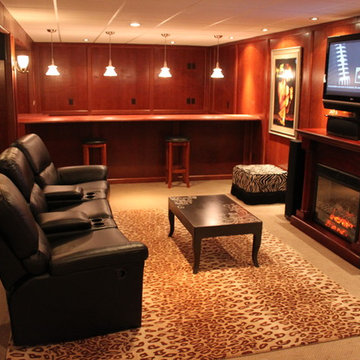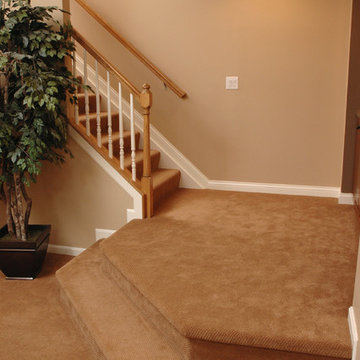246 Billeder af trætonet kælder med gulvtæppe
Sorteret efter:
Budget
Sorter efter:Populær i dag
81 - 100 af 246 billeder
Item 1 ud af 3
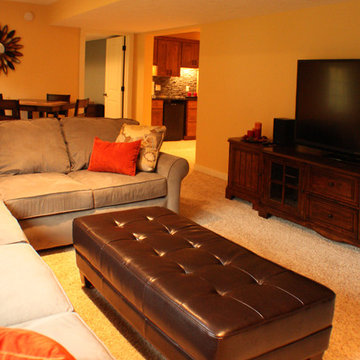
Complete Basement Remodel with full bath, kitchenette, dining area, living area and guest bedroom.
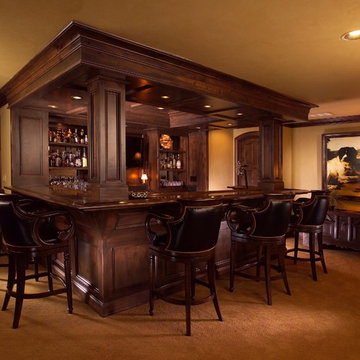
The cabinetry, columns, and panels in this bar are knotty alder wood. The countertop is walnut wood stained to match the cabinetry. Appliances included are undercounter refrigerator, icemaker, wine cooler, drawer dishwasher, and microwave.
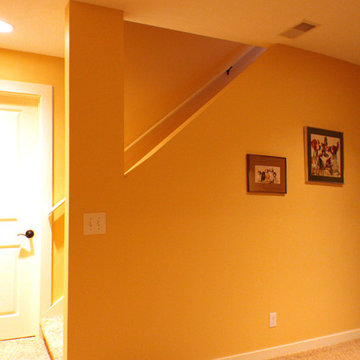
Complete Basement Remodel with full bath, kitchenette, dining area, living area and guest bedroom.
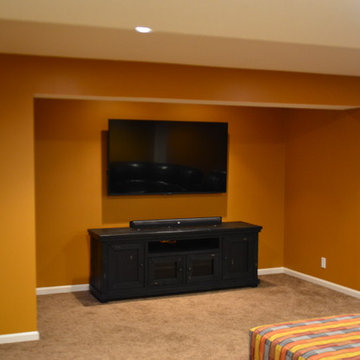
Standard basement finish. Trim matched the existing on the first floor. We matched the wrought iron from the first floor, which ended up being quite the challenge. Such a great color contrast. Found low profile can lights to fit underneath the finished HVAC space. 4" can lights on a dimmer switch make for perfect movie lighting.
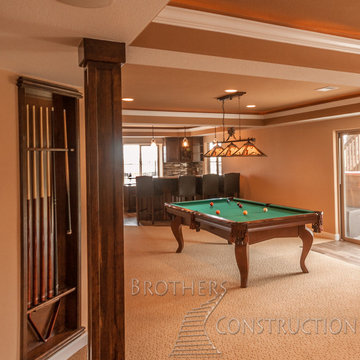
Great room with coffered ceiling with crown molding and rope lighting, entertainment area with arched, recessed , TV space, pool table area, walk behind wet bar with corner L-shaped back bar and coffered ceiling detail; exercise room/bedroom; 9’ desk/study center with Aristokraft base cabinetry only and ‘Formica’ brand (www.formica.com) laminate countertop installed adjacent to stairway, closet and double glass door entry; dual access ¾ bathroom, unfinished mechanical room and unfinished storage room; Note: (2) coffered ceilings with crown molding and rope lighting and (1) coffered ceiling detail outlining walk behind wet bar included in project; Photo: Andrew J Hathaway, Brothers Construction
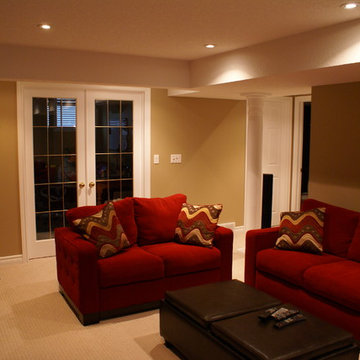
Another look at the entertainment space in this basement. The french doors create the perfect separation of two spaces.
246 Billeder af trætonet kælder med gulvtæppe
5
