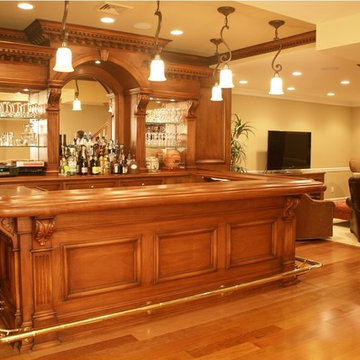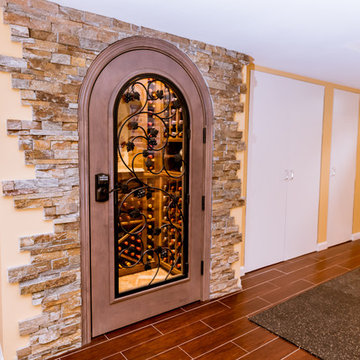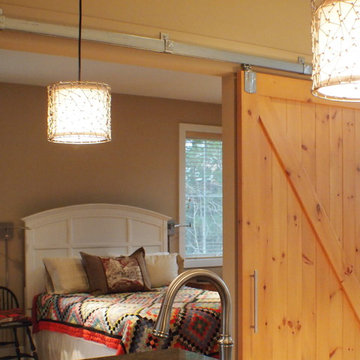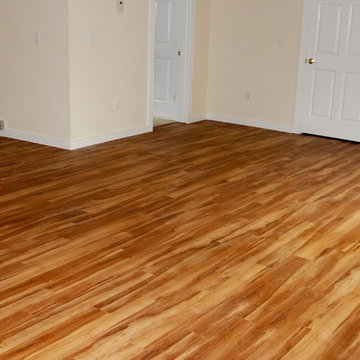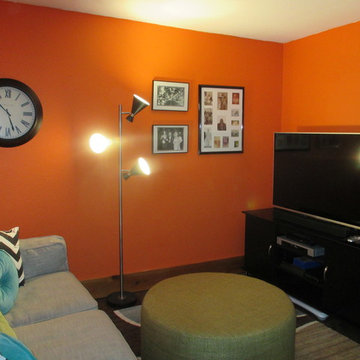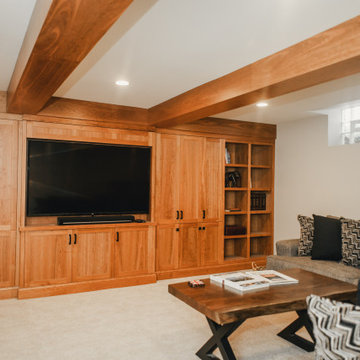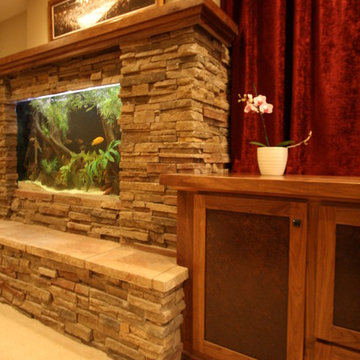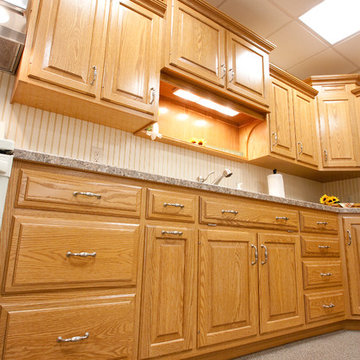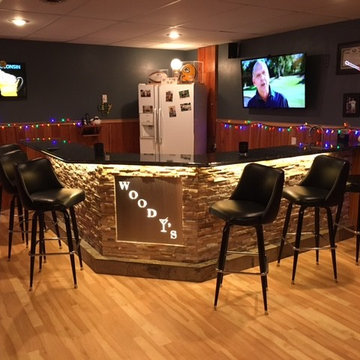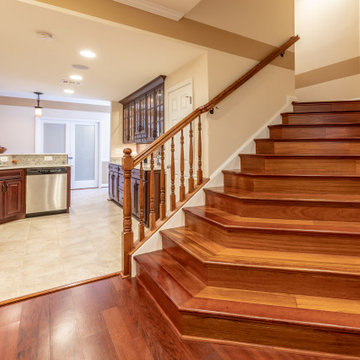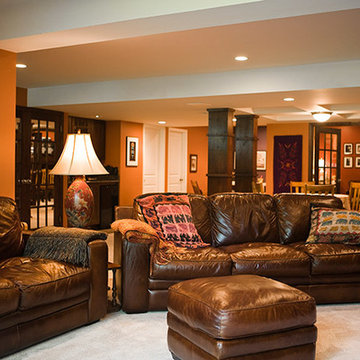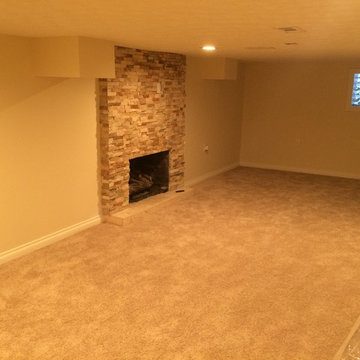113 Billeder af trætonet kælder
Sorteret efter:
Budget
Sorter efter:Populær i dag
21 - 40 af 113 billeder
Item 1 ud af 3
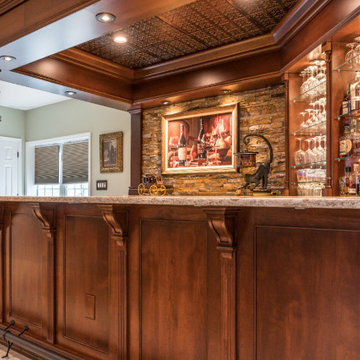
Our client in Haymarket VA were looking to add a bar and entertaining area in their basement to mimic an English Style pub they had visited in their travels. Our talented designers came up with this design and our experienced carpenters made it a reality.
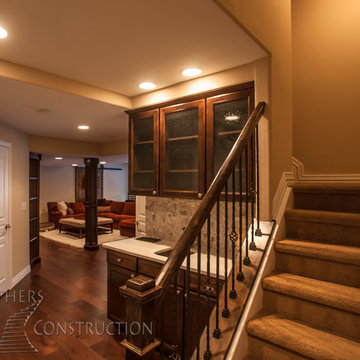
Great room with entertainment area, walk-up wet bar, open, wrought iron baluster railing with (1) new, stained and lacquered newel post rail termination; ¾ dual access bathroom with upgraded semi-frameless shower door; bedroom with closet; and unfinished mechanical/storage room;5) 7’ walk-up wet bar with Aristokraft brand ( http://www.aristokraft.com ) maple/cherry/rustic birch, etc. raised or recessed paneled base cabinetry and matching ‘floating’ shelves above with room for owner supplied appliances, granite slab bar countertop (remnant material allowance- http://www.capcotile.com/products/slabs ), with standard height, granite slab backsplash and edge, ‘Kohler’ stainless steel under mount sink and ‘Delta’ brand ( https://www.deltafaucet.com/kitchen/product/9913-AR-DST ) brushed nickel/stainless entertainment faucet;
6) Wall partially removed on one side of stairway wall with new stained and lacquered railing with wrought iron balusters ($10 each material allowance) and (1) new, stained and lacquered, box newel post at railing termination;
Photo: Andrew J Hathaway, Brothers Construction

The homeowners wanted a comfortable family room and entertaining space to highlight their collection of Western art and collectibles from their travels. The large family room is centered around the brick fireplace with simple wood mantel, and has an open and adjacent bar and eating area. The sliding barn doors hide the large storage area, while their small office area also displays their many collectibles. A full bath, utility room, train room, and storage area are just outside of view.
Photography by the homeowner.
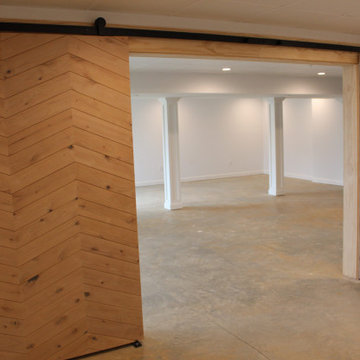
This almost finished basement renovation in Point of Rocks, MD with rolling wood barn doors next to a stone veneer corner wall area with a gas fireplace and a bathroom with really cool and colorful ceramic tile on the walls
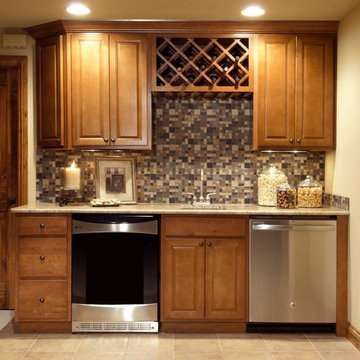
Basement wet bar with knotty alder cabinets and wine rack, leathered granite countertops, backsplash mixed with glass and slate tiles, bar sink with brushed nickel faucet, beverage center, dishwasher, and tile flooring.
Paul Kohlman Photography
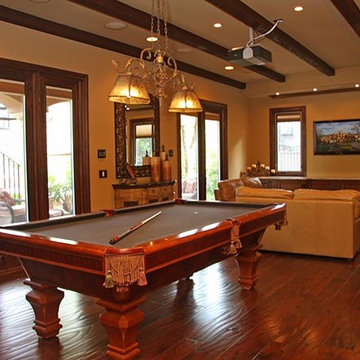
Impluvium Architecture
Location: El Dorado Hills, CA, USA
This was a direct referral from a friend. I was the Architect and helped coordinate with various sub-contractors. I also co-designed the project with various consultants including Interior and Landscape Design
Almost always and in this case I do my best to draw out the creativity of my clients, even when they think that they are not creative. I also really enjoyed working with Tricia the Interior Designer (see Credits)
Photographed by: Shawn Johnson
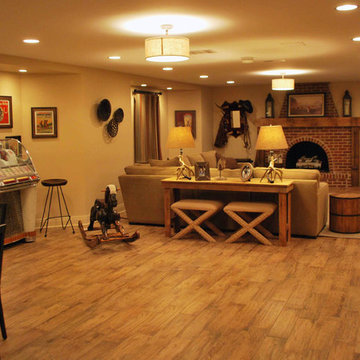
The homeowners wanted a comfortable family room and entertaining space to highlight their collection of Western art and collectibles from their travels. The large family room is centered around the brick fireplace with simple wood mantel, and has an open and adjacent bar and eating area. The sliding barn doors hide the large storage area, while their small office area also displays their many collectibles. A full bath, utility room, train room, and storage area are just outside of view.
Photography by the homeowner.
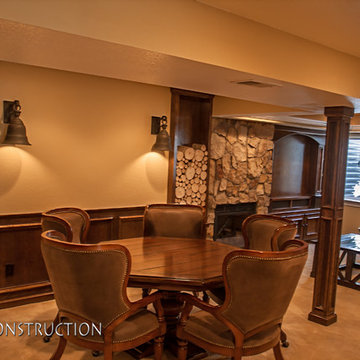
Great room with entertainment area, pool table, gaming area, walk up wet bar, (1) stained and lacquered, recessed paneled, cherry column constructed around monopole in between game table and entertainment; Entertainment area to include gas fireplace with full height natural stone surround and continuous hearth extending below custom entertainment stained and lacquered built in and under stair closet; (2) dedicated trey ceilings with painted crown molding and rope lighting each for pool table and TV area; ¾ bathroom with linen closet; Study/Bedroom with double
glass door entry and closet; Unfinished storage/mechanical room;
-Removal of existing main level basement stairway door and construction of new drywall wrapped stair entryway with arched, lighted, drywall wrapped display niche at landing; new code compliant deeper projection window well installed with dirt excavation and removal outside of study/bedroom egress window; Photo: Andrew J Hathaway, Brothers Construction
113 Billeder af trætonet kælder
2
