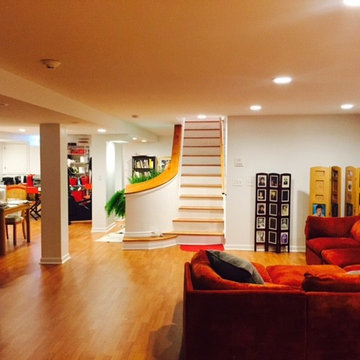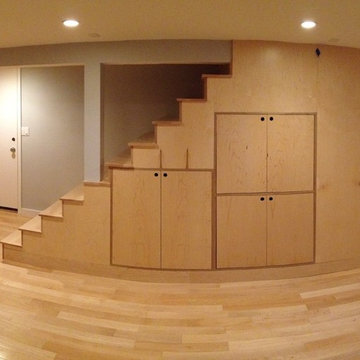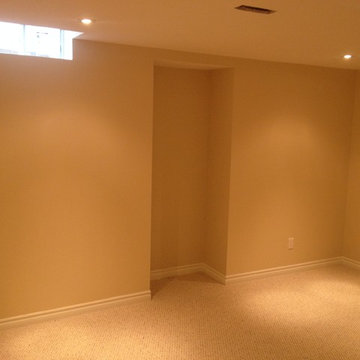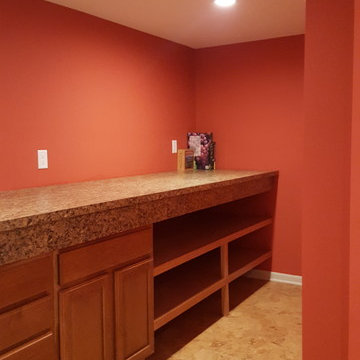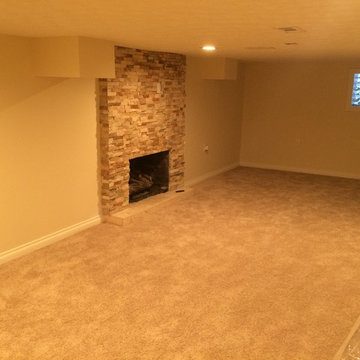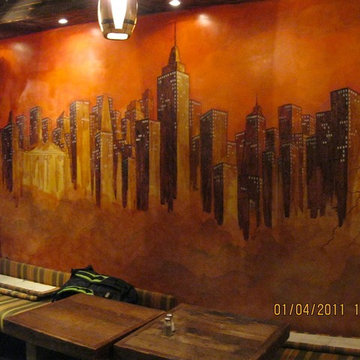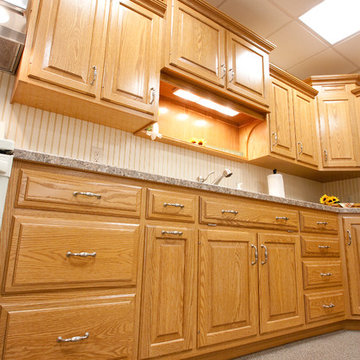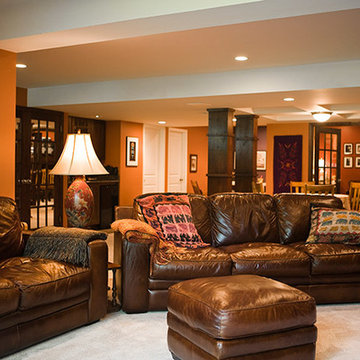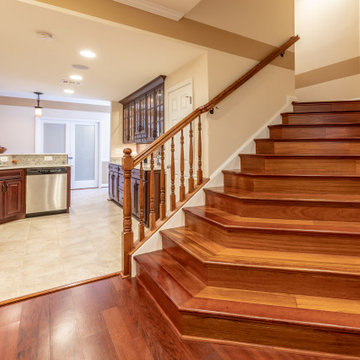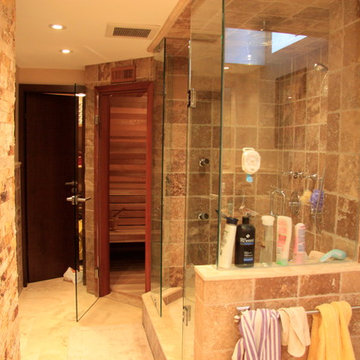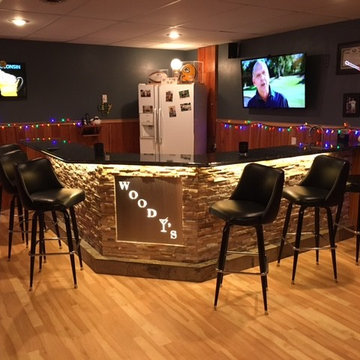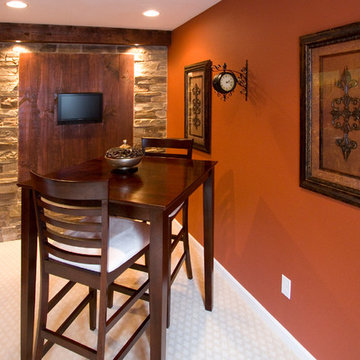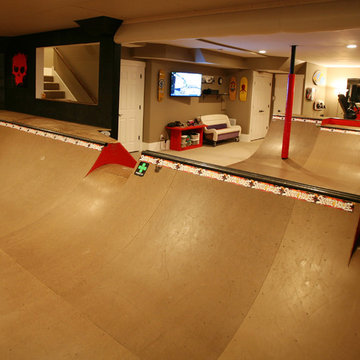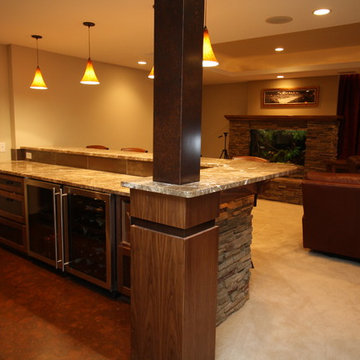113 Billeder af trætonet kælder
Sorter efter:Populær i dag
81 - 100 af 113 billeder
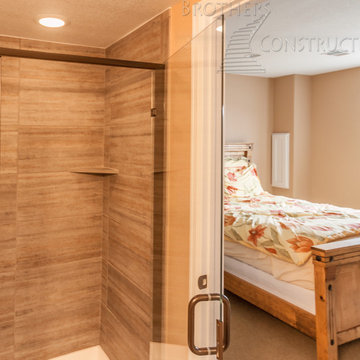
Great room with coffered ceiling with crown molding and rope lighting, entertainment area with arched, recessed , TV space, pool table area, walk behind wet bar with corner L-shaped back bar and coffered ceiling detail; exercise room/bedroom; 9’ desk/study center with Aristokraft base cabinetry only and ‘Formica’ brand (www.formica.com) laminate countertop installed adjacent to stairway, closet and double glass door entry; dual access ¾ bathroom, unfinished mechanical room and unfinished storage room; Note: (2) coffered ceilings with crown molding and rope lighting and (1) coffered ceiling detail outlining walk behind wet bar included in project; Photo: Andrew J Hathaway, Brothers Construction
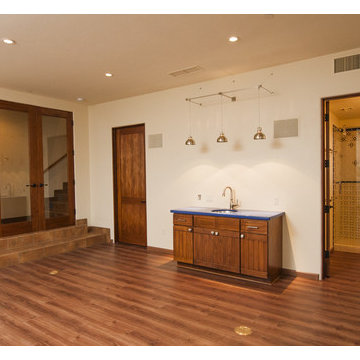
Masculine Basement/Man Cave. Warm easy to live with Luxury Vinyl Wood Plank - waterproof with lifetime warranty. Bold Bar Area - Artwork will be added, Hammered Stainless Steel Sink.
Builder: Kinzer Builders
Chris Mooney Photography
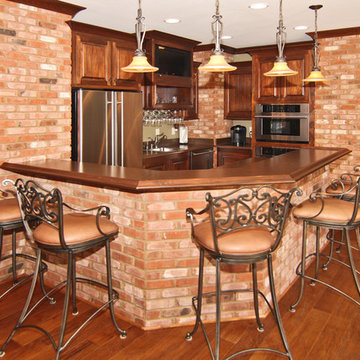
Brick and Stone fireplace in basement of french country home. Open basement with table and family room.
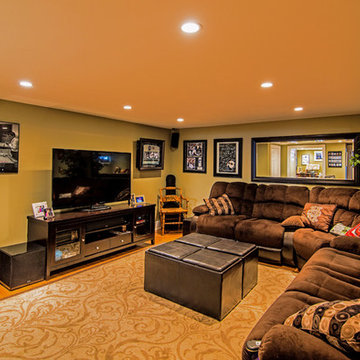
Full home theater/ media room, remote lighting, Definitive Mythos surround sound speaker system, LED lighting, remote controlled lighting, reclining sofa, padded play area, baseboard heat, Fujitsu mini split HVAC, laundry room and Dark Emperador and Travertine bathroom.
Selective Eye photography
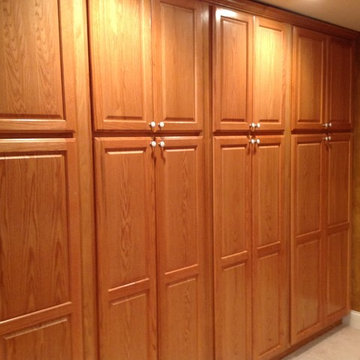
Custom built in storage solution for the basement. This beautiful Wild apple unit with upgraded doors allowed for the perfect fit in the basement and perfect match to his other units.
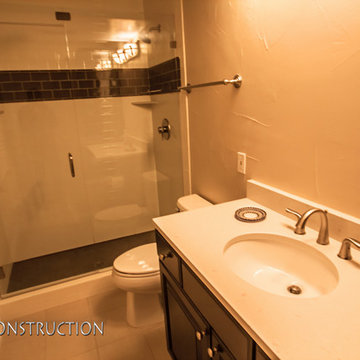
Great room with entertainment area, walk-up wet bar, open, wrought iron baluster railing with (1) new, stained and lacquered newel post rail termination; ¾ dual access bathroom with upgraded semi-frameless shower door; bedroom with closet; and unfinished mechanical/storage room;5) 7’ walk-up wet bar with Aristokraft brand ( http://www.aristokraft.com ) maple/cherry/rustic birch, etc. raised or recessed paneled base cabinetry and matching ‘floating’ shelves above with room for owner supplied appliances, granite slab bar countertop (remnant material allowance- http://www.capcotile.com/products/slabs ), with standard height, granite slab backsplash and edge, ‘Kohler’ stainless steel under mount sink and ‘Delta’ brand ( https://www.deltafaucet.com/kitchen/product/9913-AR-DST ) brushed nickel/stainless entertainment faucet;
6) Wall partially removed on one side of stairway wall with new stained and lacquered railing with wrought iron balusters ($10 each material allowance) and (1) new, stained and lacquered, box newel post at railing termination;
Photo: Andrew J Hathaway, Brothers Construction
113 Billeder af trætonet kælder
5
