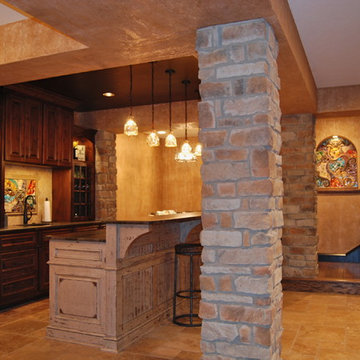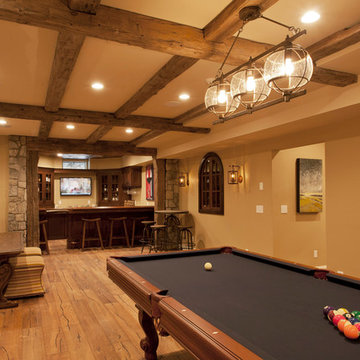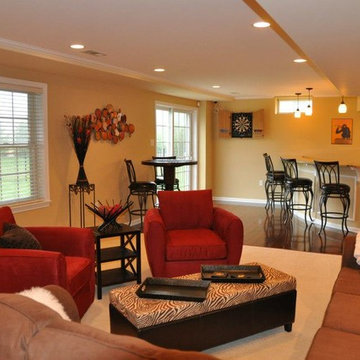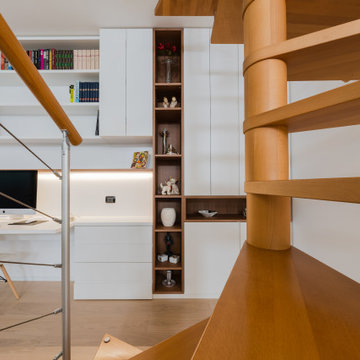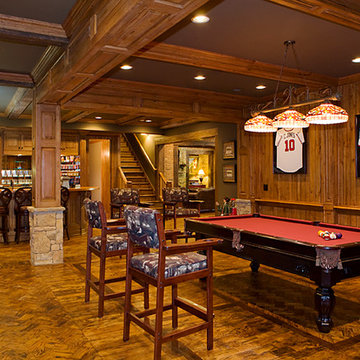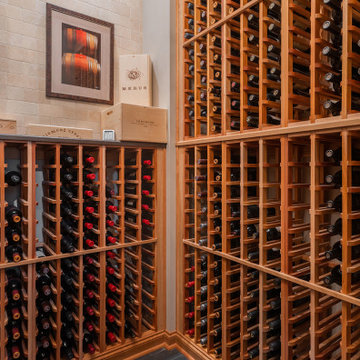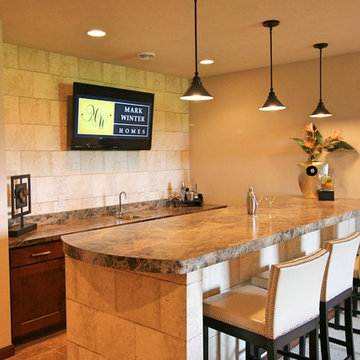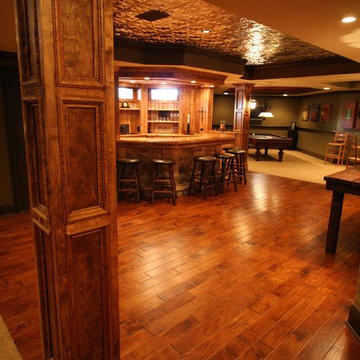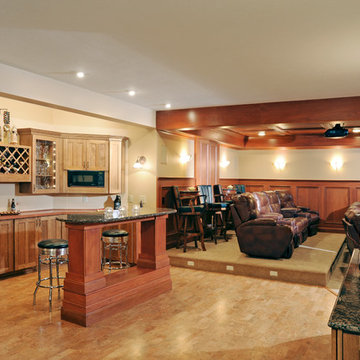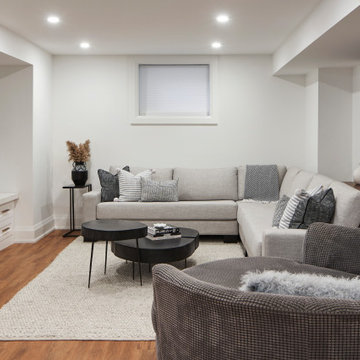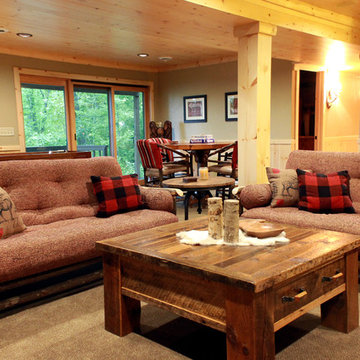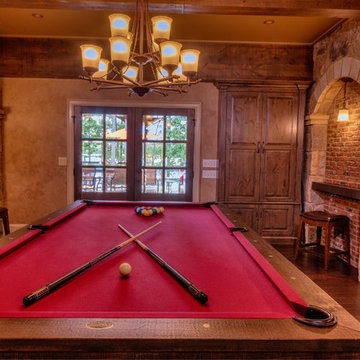218 Billeder af trætonet kælder
Sorteret efter:
Budget
Sorter efter:Populær i dag
61 - 80 af 218 billeder
Item 1 ud af 3
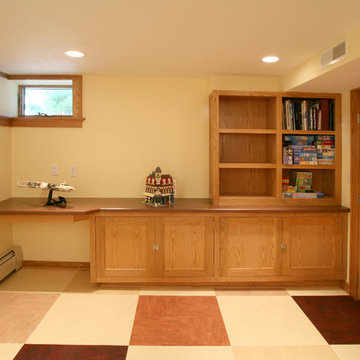
Custom designed cabinetry and bookshelves, energy efficient insulation and hot water radiant heat makes this new basement family room inviting and cozy and increases the living space of the house by over 400 square feet. We added 4 large closets for organization and storage. Lower cabinet stereo storage is pre-wired for future home theater use.
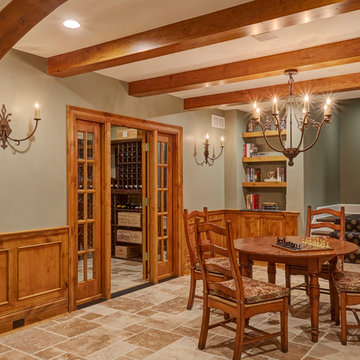
The lower level game room features a beamed ceiling, knotty alder wainscoting, and travertine flooring. Photo by Mike Kaskel.
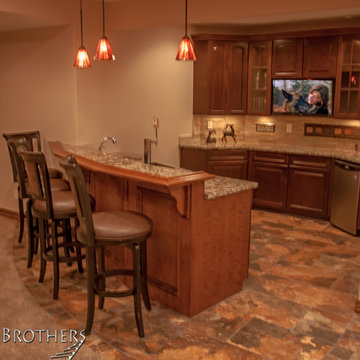
Incredible finished basement in Colorado with custom wood post, mantle, crown molding, red ceiling, and wet bar. Photo Credit: Andrew J Hathaway, Brothers Construction
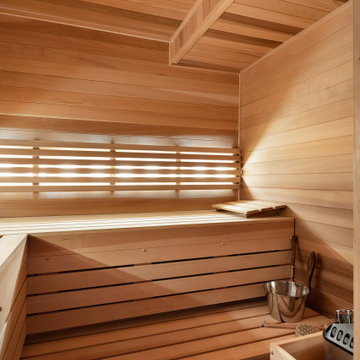
This 4 person custom Cedar Sauna was built to fit the space. The smells of cedar wood and gentle lighting appeal to the senses, inviting you to relax with the option to pour water on hot rocks for steam. A perfect retreat during Minnesota winters.
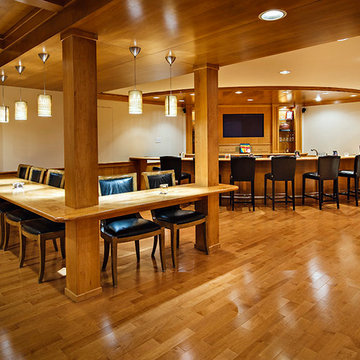
Custom Basement Bar and TV Lounge - Designed by David Ramsay; Built and Fabricated by David Ramsay Cabinetmakers, Inc. for a residential basement in Moorestown, NJ.
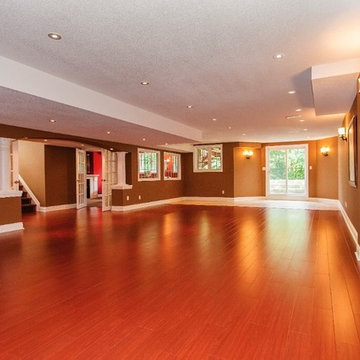
Installed Patio door with stairs leading into backyard. Cherry Click Plank Flooring, with Tile Foyer.
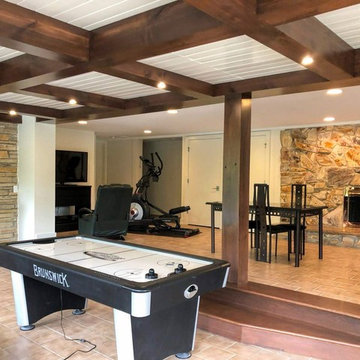
Beautiful coffered ceilings with stained wooden beams and white shiplap. Exposed stone wall and exposed stone fireplace add some texture and warmth to this space.
Architect: Meyer Design
Photos: 716 Media
218 Billeder af trætonet kælder
4
