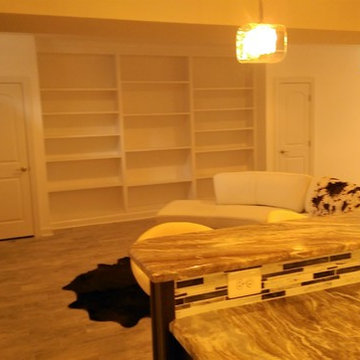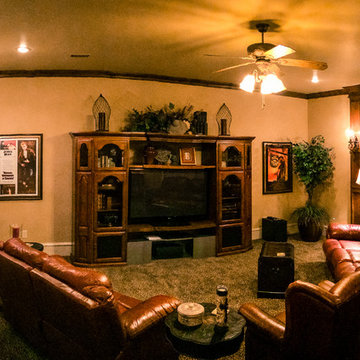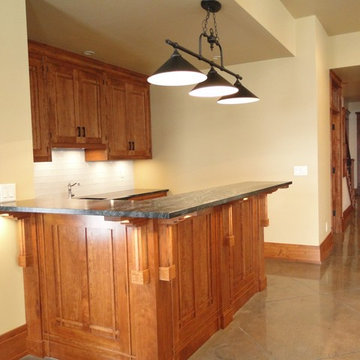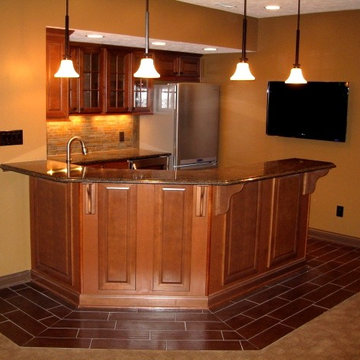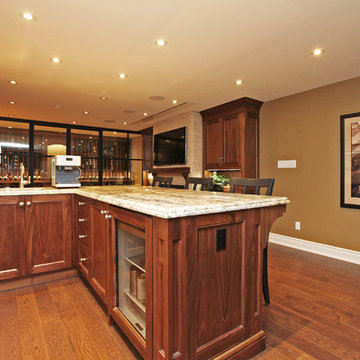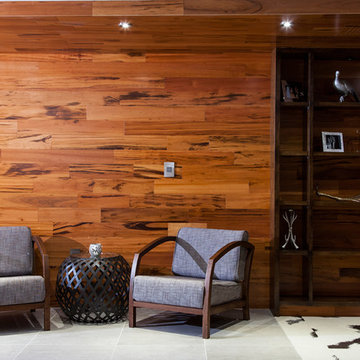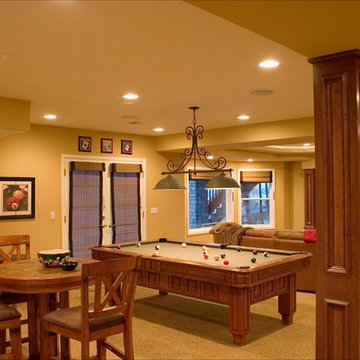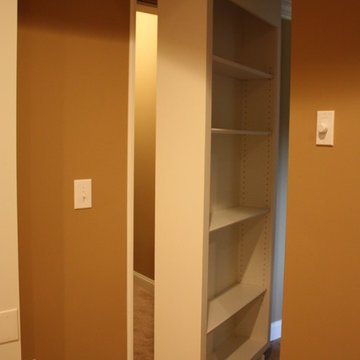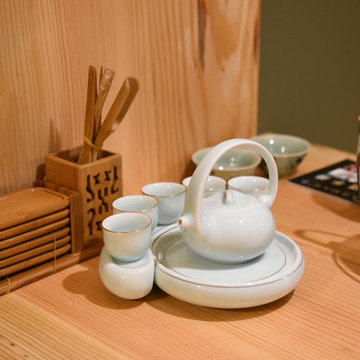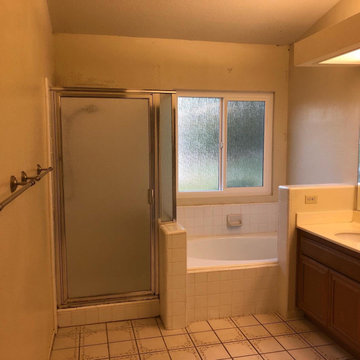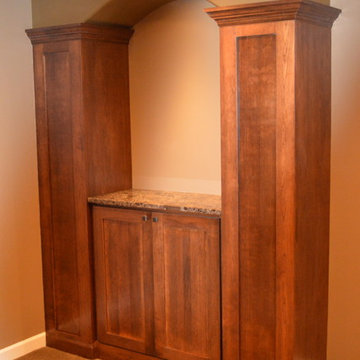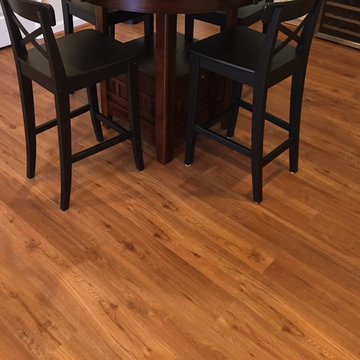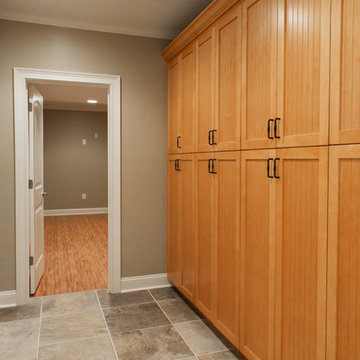218 Billeder af trætonet kælder
Sorteret efter:
Budget
Sorter efter:Populær i dag
141 - 160 af 218 billeder
Item 1 ud af 3
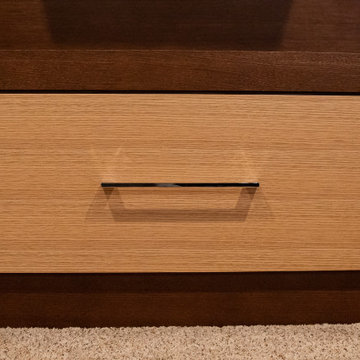
Two toned wood cabinets and floating shelves with accent lighting make this basement a cozy retreat. The dry bar has two mini fridges and plenty of open and closed storage space. The bar top has seating for at least four people.
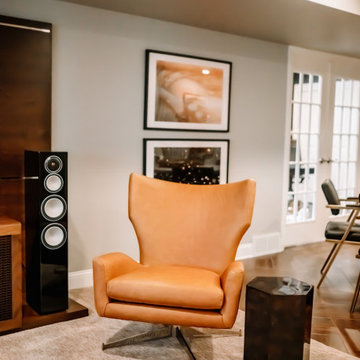
Project by Wiles Design Group. Their Cedar Rapids-based design studio serves the entire Midwest, including Iowa City, Dubuque, Davenport, and Waterloo, as well as North Missouri and St. Louis.
For more about Wiles Design Group, see here: https://wilesdesigngroup.com/
To learn more about this project, see here: https://wilesdesigngroup.com/inviting-and-modern-basement
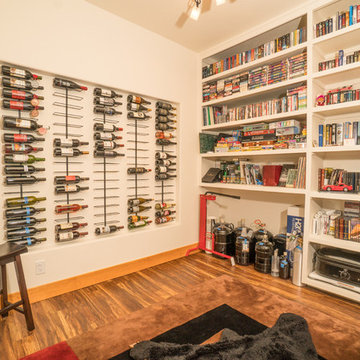
Winemaking, wine cellar, and custom bookcases make this space a great get-away.
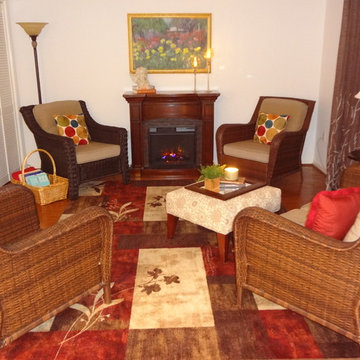
This is the after photo of a basement redesign by Debbie Correale of Redesign Right, West Chester, PA where she turned a jumble of things into a beautiful, comfortable and inviting living space.
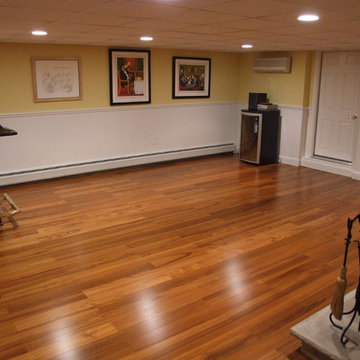
This homeowner wanted an upscale entertainment room that didn't feel like a basement. In addition to the brick fireplace with bluestone hearth, he added bead board wainscoting and a moveable bar. We installed an exotic species of hardwood flooring for a modern, upscale aesthetic. The hardwood was prefinished for a quicker, more expedient installation. We floated the hardwood over a moisture barrier to protect it from any dampness coming from the concrete slab. A little insulating underlayment gave the space the added warmth and comfort needed to forget that you were in a basement.
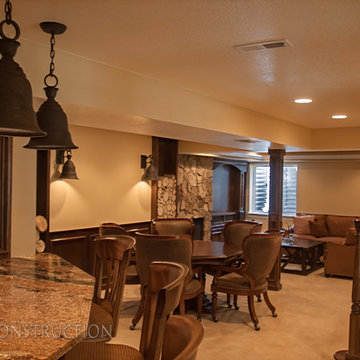
Great room with entertainment area, pool table, gaming area, walk up wet bar, (1) stained and lacquered, recessed paneled, cherry column constructed around monopole in between game table and entertainment; Entertainment area to include gas fireplace with full height natural stone surround and continuous hearth extending below custom entertainment stained and lacquered built in and under stair closet; (2) dedicated trey ceilings with painted crown molding and rope lighting each for pool table and TV area; ¾ bathroom with linen closet; Study/Bedroom with double
glass door entry and closet; Unfinished storage/mechanical room;
-Removal of existing main level basement stairway door and construction of new drywall wrapped stair entryway with arched, lighted, drywall wrapped display niche at landing; new code compliant deeper projection window well installed with dirt excavation and removal outside of study/bedroom egress window; Photo: Andrew J Hathaway, Brothers Construction
218 Billeder af trætonet kælder
8
