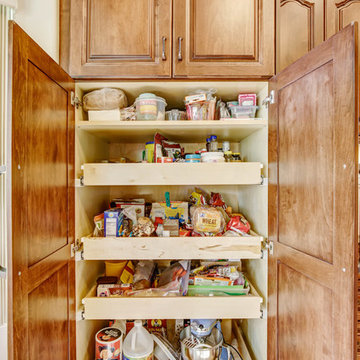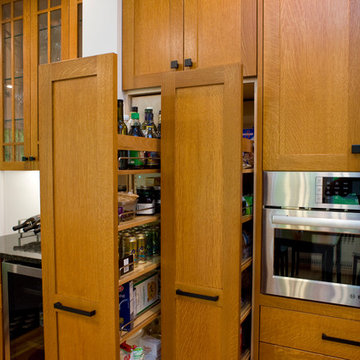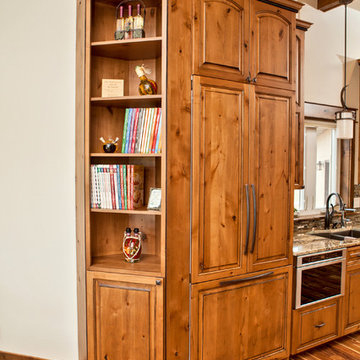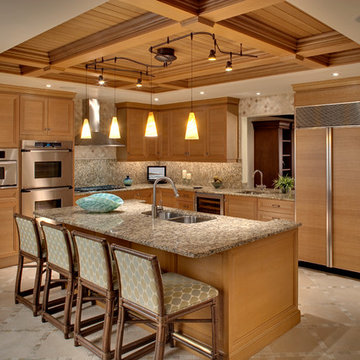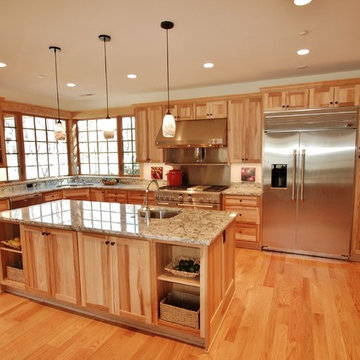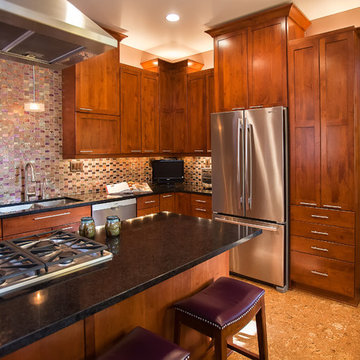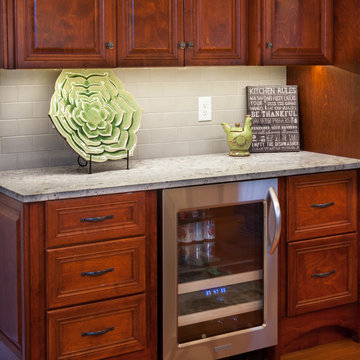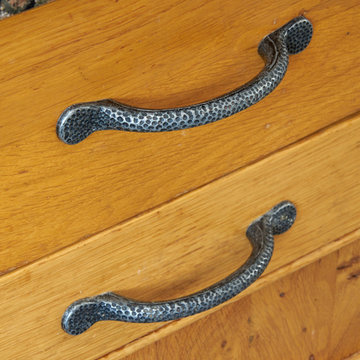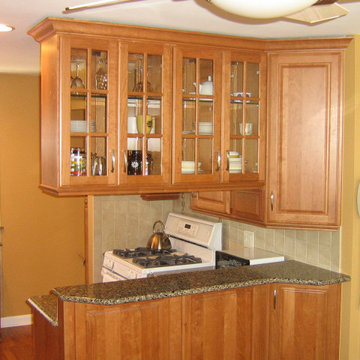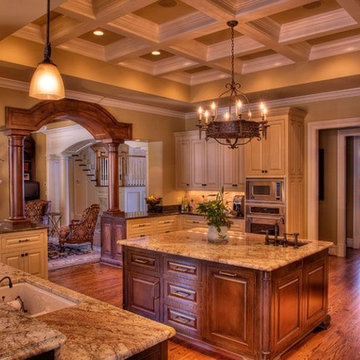482 Billeder af trætonet køkken med flerfarvet bordplade
Sorteret efter:
Budget
Sorter efter:Populær i dag
121 - 140 af 482 billeder
Item 1 ud af 3
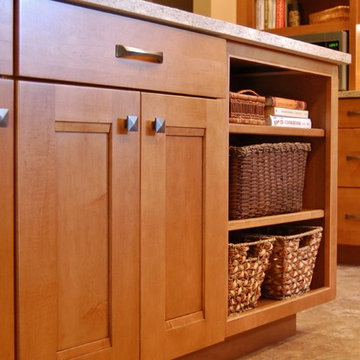
The remodel took traffic flow and appliance placement into consideration. The refrigerator was relocated to an area closer to the sink and out of the flow of traffic. Recessed lighting and under-cabinet lighting now flood the kitchen with warm light. The closet pantry and a half wall between the family room and kitchen were removed and a peninsular with seating area was added to provide a large work surface, storage on both sides and shelving with baskets to store homework, craft items and books. Opening this area up provided a welcoming spot for friends and family to gather when entertaining. The microwave was placed at a height that was safe and convenient for the whole family. Cabinets taken to the ceiling, large drawers, pantry roll-outs and a corner lazy susan have helped make this kitchen a pleasure to gather as a family.
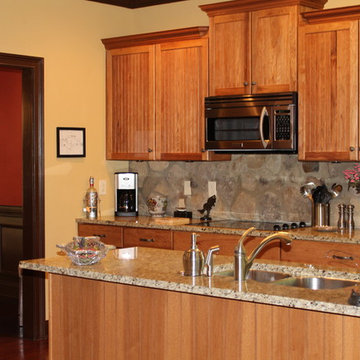
A lovely kitchen with honey spice cabinetry, granite countertops and a stone backsplash.
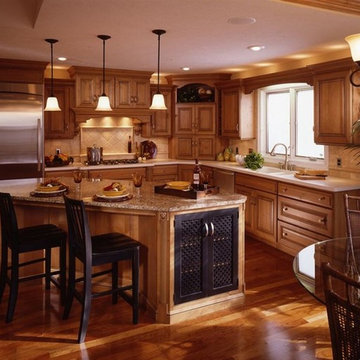
15'x18' Large Custom Small Island $71,923.00
Custom cabinetry with superior finishing and hardware detail.Premium grade granite or stone slab countertops.
Select species wood plank flooring.Top of the line built-in grade stainless steel appliances. Designer backsplash. Recessed, undercounter and pendant lighting. Designer grade sink and faucet.
Kitchen Remodeling Cost Estimates :
The cost estimates above include demolition of existing kitchen, all material costs, typical installation labor costs and project supervision in the area. Costs are current for the year 2017 and are accurate to within +/- 10% for Basic and Better grade levels. Costs for structural modification or repair as well as HVAC, electrical and plumbing alterations and upgrades are not included.
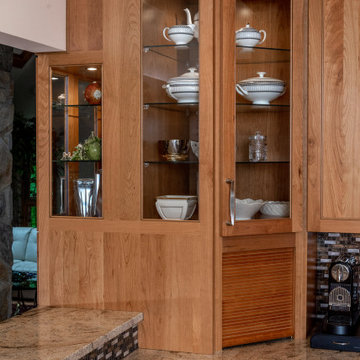
This kitchen was refaced in natural cherry wood with a caramel glaze. Cabinets with internal lighting, glass doors and shelves allow their contents to be on display. New cabinets were added, and seven rollouts were installed to dramatically increase storage. The laundry room cabinets were also updated and expanded with laminate Shaker doors, rollouts and new cabinetry.
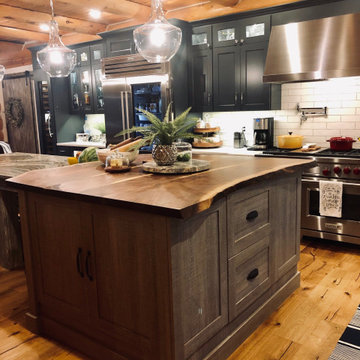
The layout and style issues felt by the homeowners of this amazing log cabin were addressed by taking full advantage of the size of this kitchen while respecting the rustic style appreciated by the clients. The addition of the wine bar and casual seating makes sure this fun family can take full advantage while entertaining friends at the lake. Interesting details like the walnut live edge countertops, washed grey wood island, additional lighting, and granite slab table keep this kitchen as beautiful as it is functional.
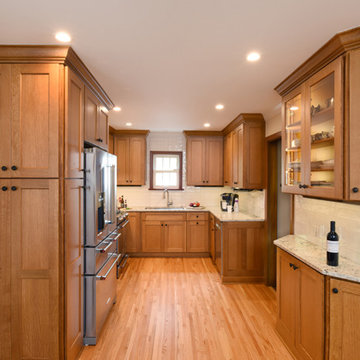
Renovations Unlimited, Grove City, Ohio, 2020 Regional CotY Award Winner, Residential Kitchen $30,000 to $60,000
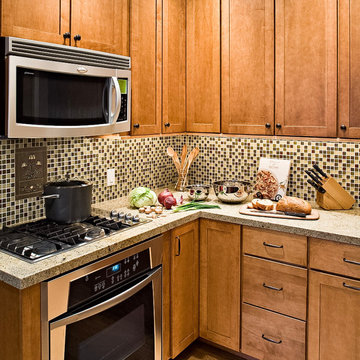
Kitchen remodel with a traditional update using wood shaker cabinets, light hardwood floors, and bright and cheery green walls.

Hammered copper hood, walnut plank floors, reclaimed wood ceiling beams are pictured in this kitchen. Two islands, one with a granite counter and the other a wood and granite fusion island. Granite backsplash has hidden storage in sliding granite backsplash.
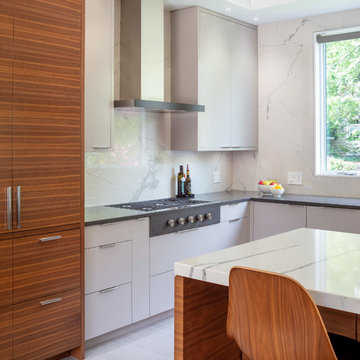
Architect: Doug Brown, DBVW Architects / Photographer: Robert Brewster Photography
482 Billeder af trætonet køkken med flerfarvet bordplade
7

