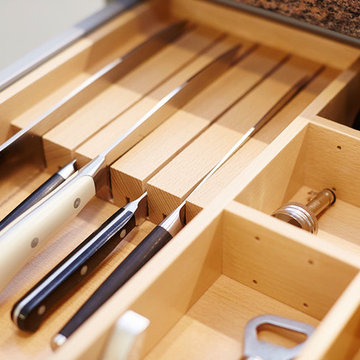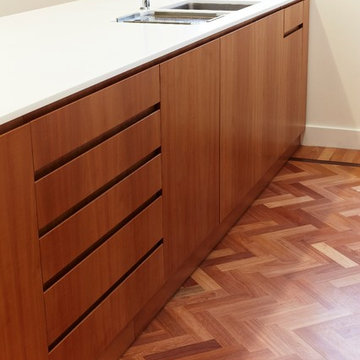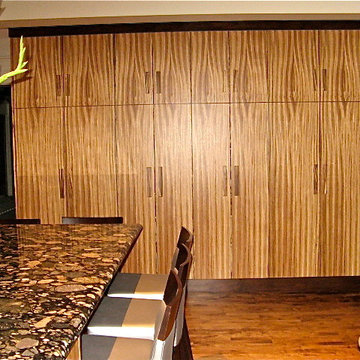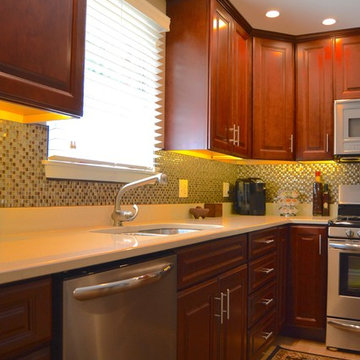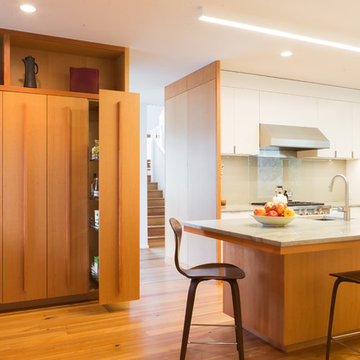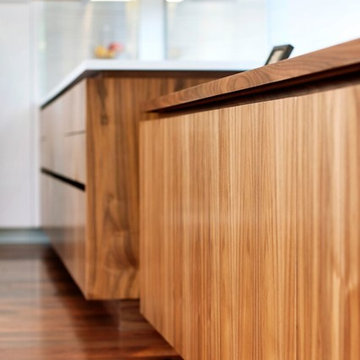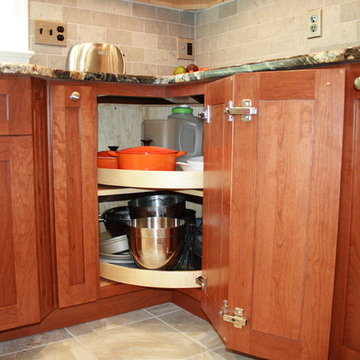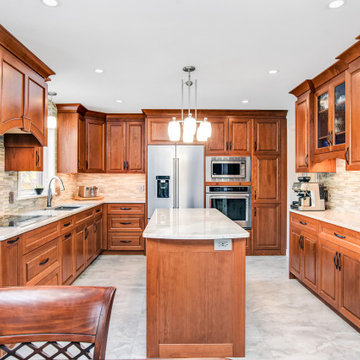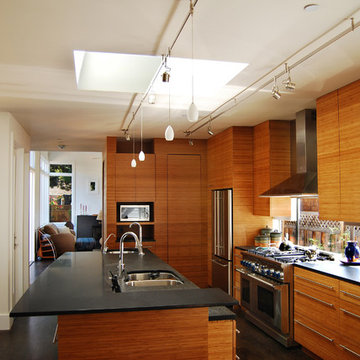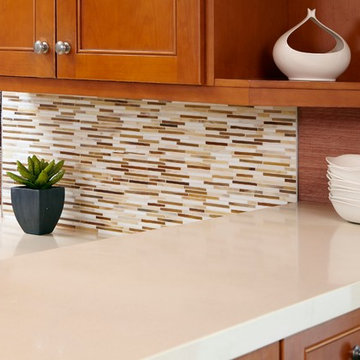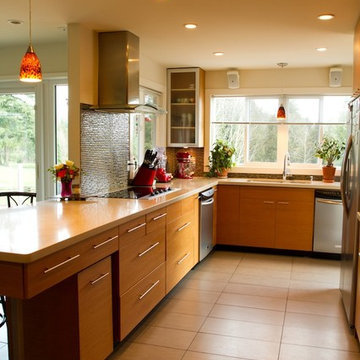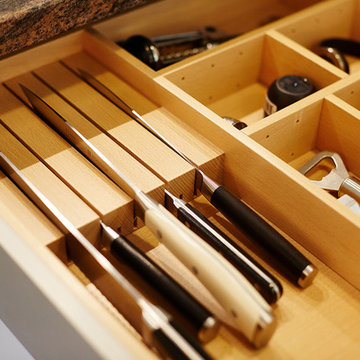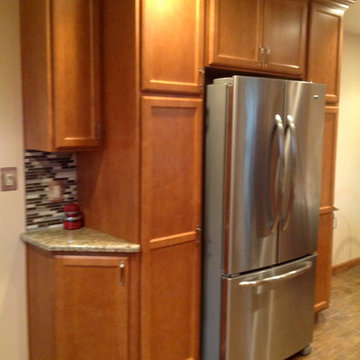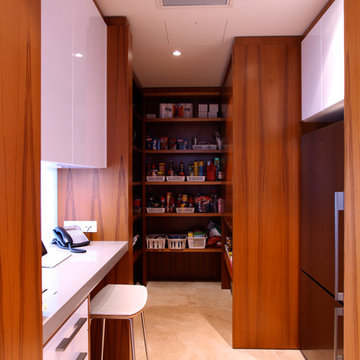301 Billeder af trætonet køkken med glasplade som stænkplade
Sorteret efter:
Budget
Sorter efter:Populær i dag
101 - 120 af 301 billeder
Item 1 ud af 3
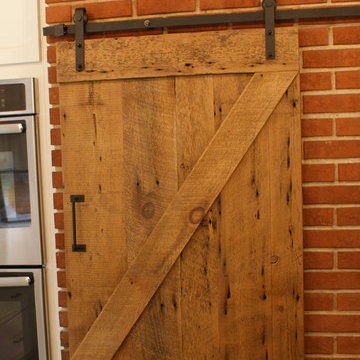
CUSTOM BARN DOOR LOOKS REALLY COOL....WAIT TILL YOU SEE WHATS BEHIND IT IN NEXT PIC!
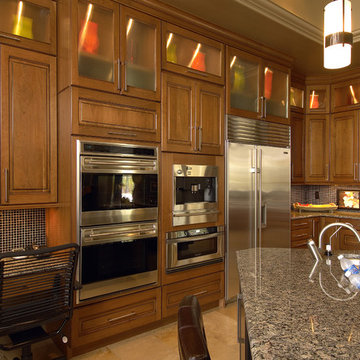
Builder: Gene Rowbotham |
Kitchen Cabinets: Kitchen Distributors |
Photographer: Joe Wittkop
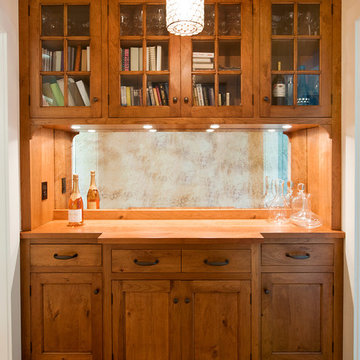
Photo by Jody Dole
This charming farmhouse sits atop a grassy hill overlooking a serene Connecticut River Estuary. The new design reformulated the first floor plan making it much more functional and visually exciting. It encompassed the reorganization of multiple spaces including the Mudroom, Kitchen, Dining Room, Family Room, Sun Room, Laundry, Bathroom, and Master Closet. The design also added, deleted, and relocated windows and French doors to greatly enhance exterior views, draw in more natural light, and seamlessly upgrade the articulation of exterior elevations. Improvements to the plumbing and mechanical systems were also made. The overall feeling is both sophisticated and yet very much down to earth.
John R. Schroeder, AIA is a professional design firm specializing in architecture, interiors, and planning. We have over 30 years experience with projects of all types, sizes, and levels of complexity. Because we love what we do, we approach our work with enthusiasm and dedication. We are committed to the highest level of design and service on each and every project. We engage our clients in positive and rewarding collaborations. We strive to exceed expectations through our attention to detail, our understanding of the “big picture”, and our ability to effectively manage a team of design professionals, industry representatives, and building contractors. We carefully analyze budgets and project objectives to assist clients with wise fund allocation.
We continually monitor and research advances in technology, materials, and construction methods, both sustainable and otherwise, to provide a responsible, well-suited, and cost effective product. Our design solutions are highly functional using both innovative and traditional approaches. Our aesthetic style is flexible and open, blending cues from client desires, building function, site context, and material properties, making each project unique, personalized, and enduring.
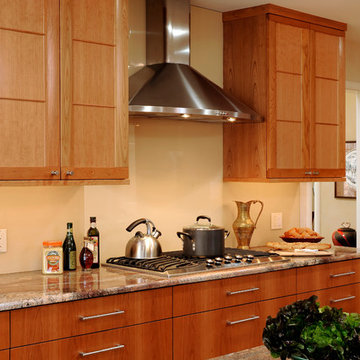
Bethesda, Maryland Transitional Kitchen
#JenniferGilmer
http://www.gilmerkitchens.com/
Photography by Bob Narod
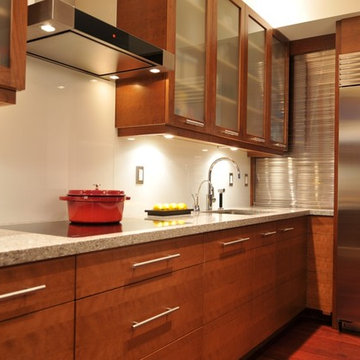
CCI Renovations/North Vancouver/Photos - John Friswell.
This Kitsilano Condo with beautiful views of English Bay and the North Shore Mountains lacked the interior lustre of a residence in the city. The goal was to bring into the space materials found in nature, giving them a connection with the outside world. Organic materials and colours were used to really transform this space into a more natural environment. This condo was poorly laid out and the 10’ high ceiling made it feel very vast. With a passion for cooking, our clients wanted to maximize the kitchen space, while taking advantage of the stunning views. The clean and simple lines of the millwork, the appliance integration, and the use of reflective surfaces made this space look and feel bigger and brighter. The ceiling treatment was applied not only as eye candy, but served the purpose of lowering the lighting, providing a better quality of lighting within the space. The bathroom offers a calming experience, again with simple clean lines and natural materials. With the addition of a utility room, a designated area to clean and dry scuba suits was built in. Fun tiles with tropical blues and fish were used to create a full wash tub, and a designated drying area makes this condo truly one of a kind.
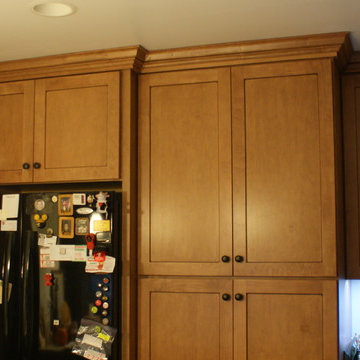
CLOSE-UP VIEW OF STAGGERED DEPTH CABS. AND HOW THEY AFFECT THE CROWN MOLDING.....REFR. WALL CAB. IS 27"d, STANDARD PANTRY IS 24"d AND STD. WALL CAB. IS 12"d.....WALL WIDTH DIMENSIONED OUT PERFECTLY SO WE WERE ABLE TO USE ALL STOCK CABS. IN THE RUN.....SMALL ANGLE BASE CABINET MAKES GREAT DROP AREA AS ENTERING FROM FRONT DOOR (SEE BELOW).
301 Billeder af trætonet køkken med glasplade som stænkplade
6
