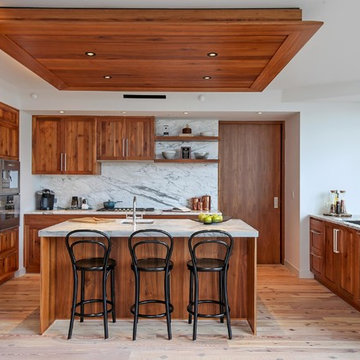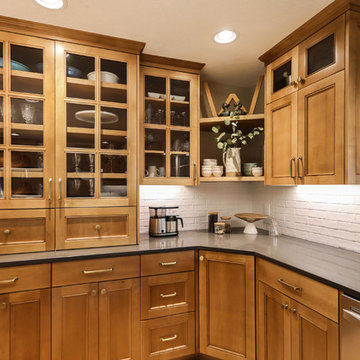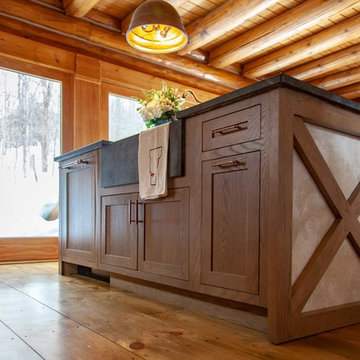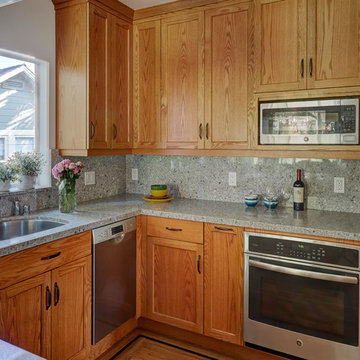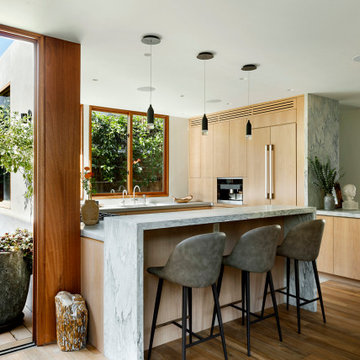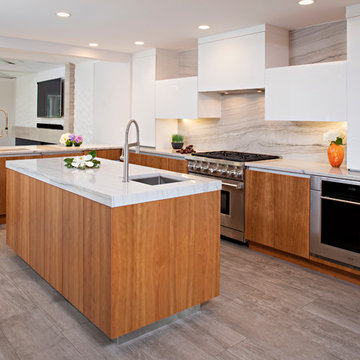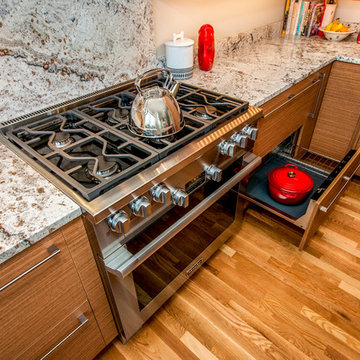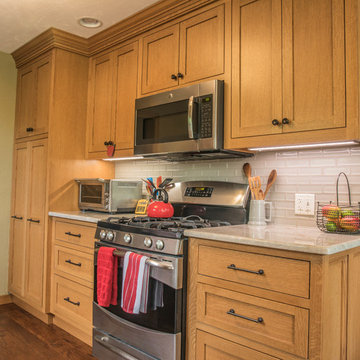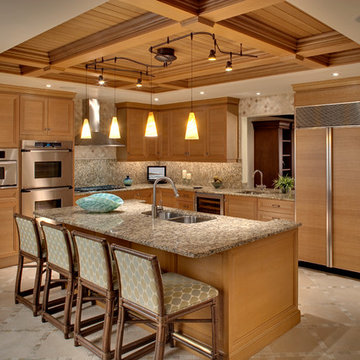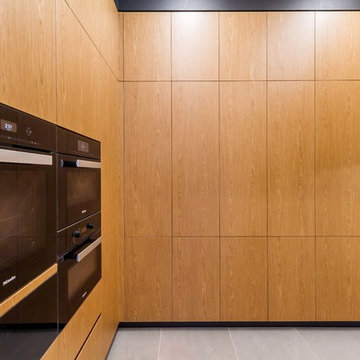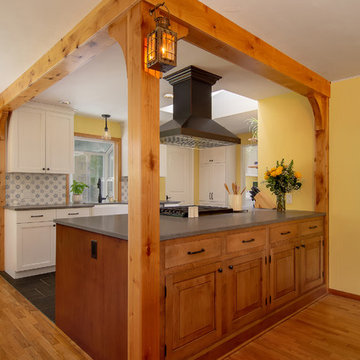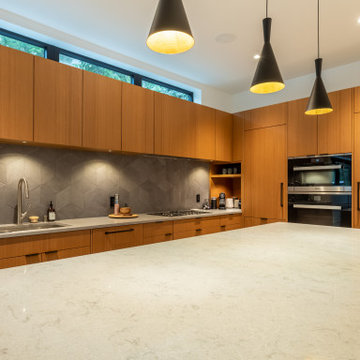603 Billeder af trætonet køkken med grå bordplade
Sorteret efter:
Budget
Sorter efter:Populær i dag
101 - 120 af 603 billeder
Item 1 ud af 3
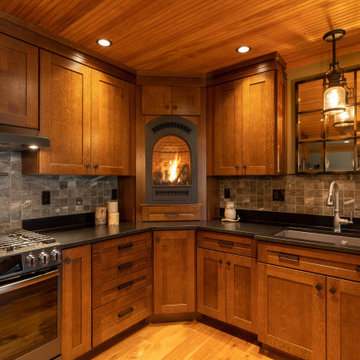
This Adirondack inspired kitchen, designed by Curtis Lumber Company, features a corner fireplace that adds a warm cozy ambiance to the heart of this home. The cabinetry is Merillat Masterpiece: Montesano Door Style in Quartersawn Oak Cognac. Photos property of Curtis Lumber Company.
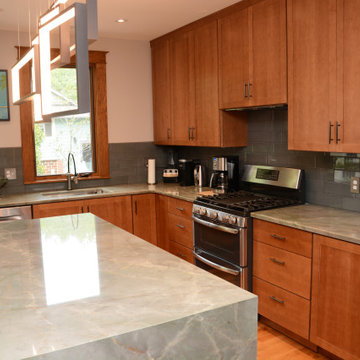
This kitchen features Brighton Cabinetry with Amesbury door style and Maple Cider stain. The countertops are J'adore quartzite with a mitered edge on the island.
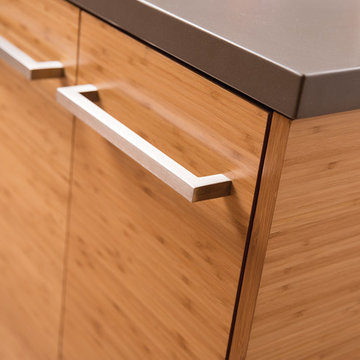
For this kitchen, we wanted to showcase a contemporary styled design featuring Dura Supreme’s Natural Bamboo with a Horizontal Grain pattern.
After selecting the wood species and finish for the cabinetry, we needed to select the rest of the finishes. Since we wanted the cabinetry to take the center stage we decided to keep the flooring and countertop colors neutral to accentuate the grain pattern and color of the Bamboo cabinets. We selected a mid-tone gray Corian solid surface countertop for both the perimeter and the kitchen island countertops. Next, we selected a smoky gray cork flooring which coordinates beautifully with both the countertops and the cabinetry.
For the backsplash, we wanted to add in a pop of color and selected a 3" x 6" subway tile in a deep purple to accent the Bamboo cabinetry.
Request a FREE Dura Supreme Brochure Packet:
http://www.durasupreme.com/request-brochure
Find a Dura Supreme Showroom near you today:
http://www.durasupreme.com/dealer-locator
To learn more about our Exotic Veneer options, go to: http://www.durasupreme.com/wood-species/exotic-veneers
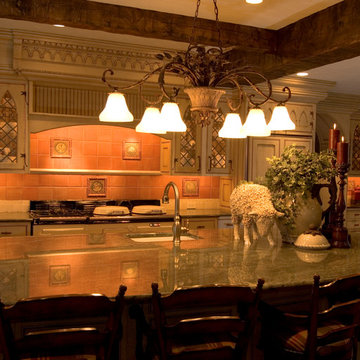
This kitchen boasts a beautiful AGA range.
www.press1photos.com
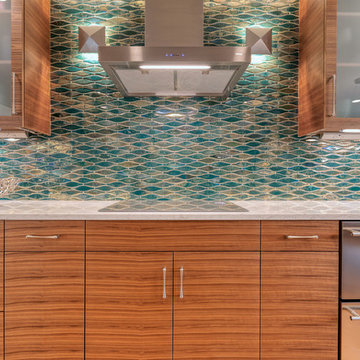
A stunning Euphoria Tile by Virginia Tile backsplash is the perfect complement to the custom cabinets. This remodel and addition was designed and built by Meadowlark Design+Build in Ann Arbor, Michigan. Photo credits Sean Carter
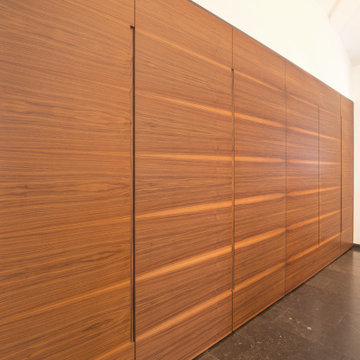
Die hintere Küchenzeile lässt sich komplett hinter einer Front mit Drehschiebetüren verstecken. Diese geben im geöffneten Zustand die komplette Küche oder nur Teilbereiche frei.
Die Türen selber werden in Nischen, (auch "Bahnhöfe oder Parktaschen genannt) eingeschoben und lassen somit Freiraum, um sich uneingeschränkt zu bewegen.
Die Türen sind von Hand furniert, mit Nußbaum, gestürzt, und einer ansprechenden Bildabwicklung.
Die innenliegende Beleuchtung wird durch öffnen oder schliessen der jeweiligen Türe betätigt.
Die schwarzen Oberflächen sind allesamt FENIX - eine nanobeschichtete Oberfläche für höchste Ansprüche.
Die Insel ist als umgedrehtes "U" aus einem Quarzstein gefertigt.
An der - von vorne gesehene - rechten Seite gibt es einen Rücksprung, sodass sich dort ein Sitzplatz ergibt.
Das profesionelle BORA-Kochfeld lässt das Herz aller Hobby- und Profiköche höher schlagen und ist gemacht auch für anspruchsvbollste, kulinarische Leckerbissen.
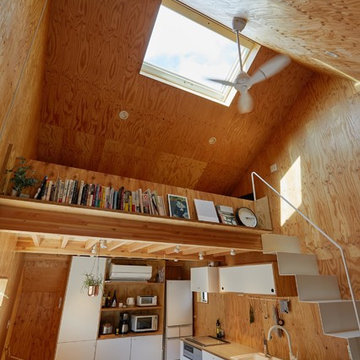
CLIENT // M
PROJECT TYPE // CONSTRUCTION
LOCATION // HATSUDAI, SHIBUYA-KU, TOKYO, JAPAN
FACILITY // RESIDENCE
GROSS CONSTRUCTION AREA // 71sqm
CONSTRUCTION AREA // 25sqm
RANK // 2 STORY
STRUCTURE // TIMBER FRAME STRUCTURE
PROJECT TEAM // TOMOKO SASAKI
STRUCTURAL ENGINEER // Tetsuya Tanaka Structural Engineers
CONSTRUCTOR // FUJI SOLAR HOUSE
YEAR // 2019
PHOTOGRAPHS // akihideMISHIMA
603 Billeder af trætonet køkken med grå bordplade
6
