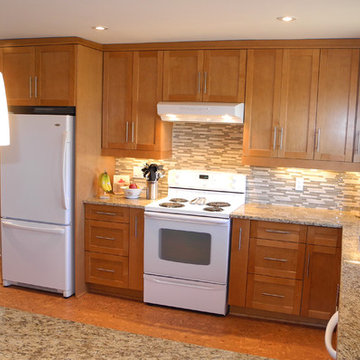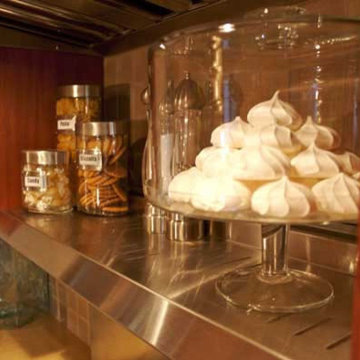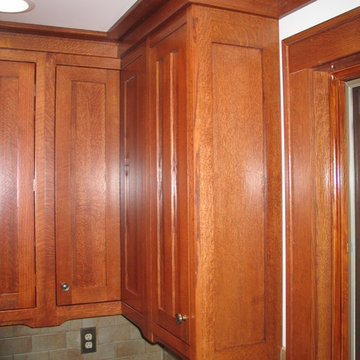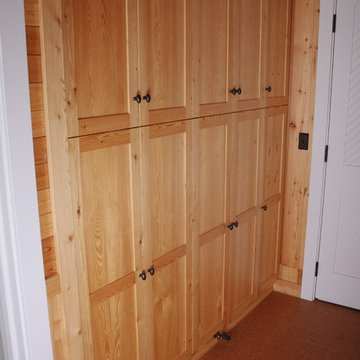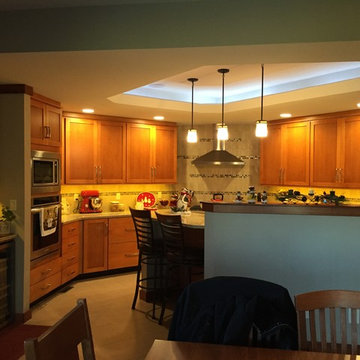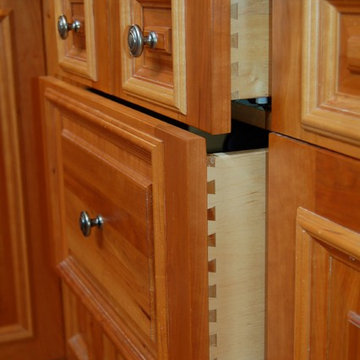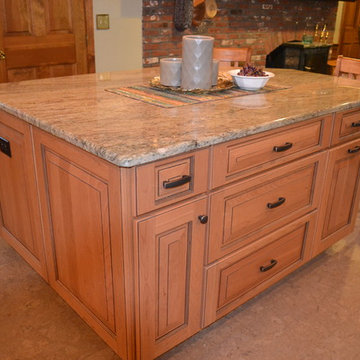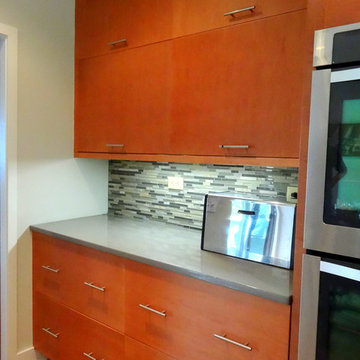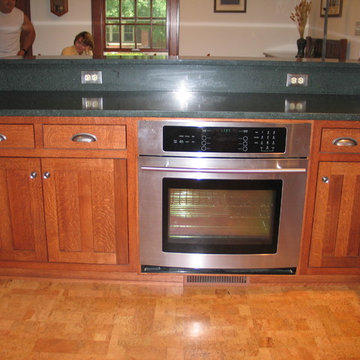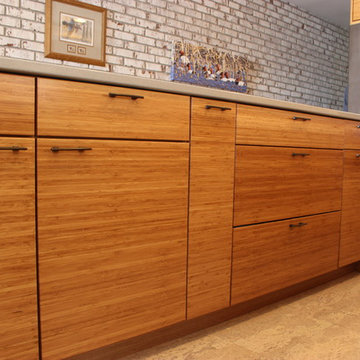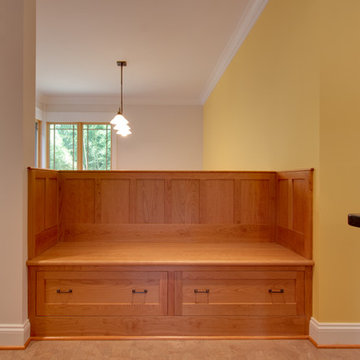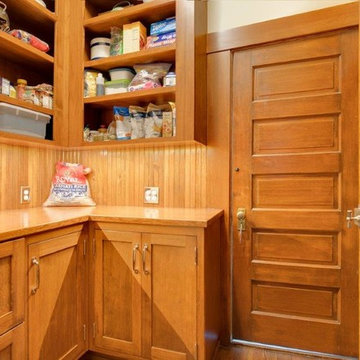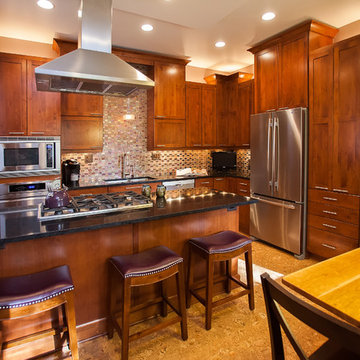178 Billeder af trætonet køkken med korkgulv
Sorteret efter:
Budget
Sorter efter:Populær i dag
81 - 100 af 178 billeder
Item 1 ud af 3
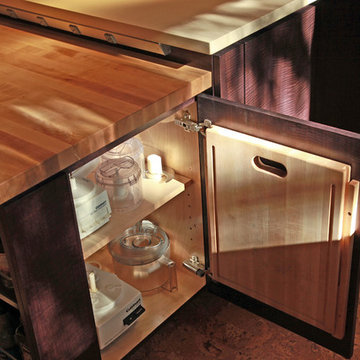
Chef's Kitchen with FSC Certified cabinet boxes, no added urea formaldehyde door/drawer fronts, custom Saman stain, Element Design aluminum framed upper doors with Italian silk Lumicor inserts and numerous custom storage features including custom cutting board with door door rack and grab and go shelf.
A Kitchen That Works LLC
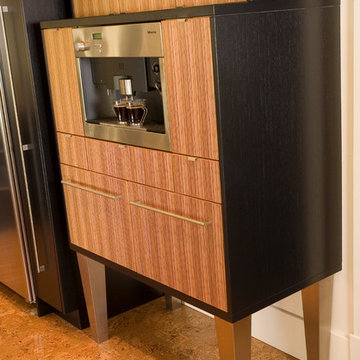
This two combination finish coffee centre is done in a zebra wood and ebony veneer, and features a built in Miele coffee machine.
Redl Kitchens
156 Jessop Avenue
Saskatoon, SK S7N 1Y4
10341-124th Street
Edmonton, AB T5N 3W1
1733 McAra St
Regina, SK, S4N 6H5
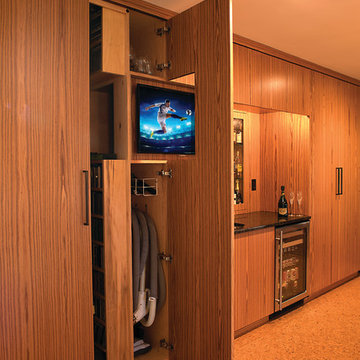
Hidden door, with cut out for TV, allows access to audio & video components in adjoining room. Custom built cabinetry constructed in sequenced matched Teak veneer. Kitchen was designed by Rob Dzedzy, and fabricated and installed by Media Rooms Inc. Hanging vintage bulb light fixture in center of room was designed and fabricated by Rob Dzedzy. Kitchen includes all cabinets fit to ceiling, soft close hinges and drawers. Every bit of space is maximized for storage. Kitchen also includes distributed video and music, and an automated Lutron lighting control system, all installed by Media Rooms Inc.
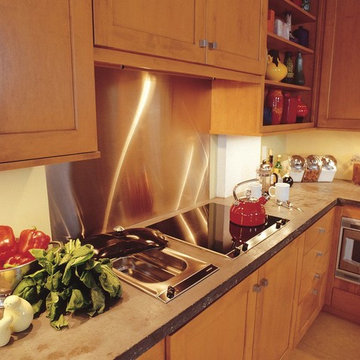
The existing condominium was spacious , but lacked definition. It was simply too rambling and shapeless to be comfortable or functional. The existing builder-grade kitchen did not have enough counter or cabinet space. And the existing window sills were too high to appreciate the views outside.
To accommodate our clients' needs, we carved out the spaces and gave subtle definition to its boundaries without obstructing the views within or diminishing the sense of spaciousness. We raised the kitchen and dining space on a low platform to define it as well as to define the space of the adjacent living area. The platform also allowed better views to the exterior. We designed and fabricated custom concrete countertops for the kitchen and master bath. The concrete ceilings were sprayed with sound attenuating insulation to abate the echoes.
The master bath underwent a transformation. To enlarge the feel of the space, we designed and fabricated custom shallow vanity cabinets and a concrete countertop. Protruding from the countertop is the curve of a generous semi-encased porcelain sink. The shower is a room of glass mosaic tiles. The mirror is a simple wall mirror with polished square edges topped by a sleek fluorescent vanity light with a high CRI.
This project was published in New Orleans Homes and Lifestyles magazine.
photo: Cheryl Gerber
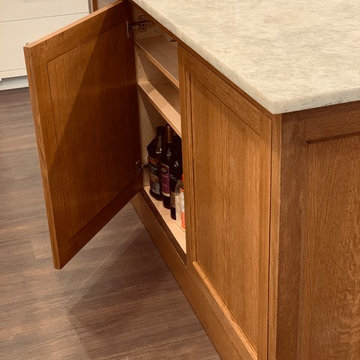
We transformed an awkward bowling alley into an elegant and gracious kitchen that works for a couple or a grand occasion. The high ceilings are highlighted by an exquisite and silent hood by Ventahood set on a wall of marble mosaic. The lighting helps to define the space while not impeding sight lines. The new picture window centers upon a beautiful mature tree and offers views to their outdoor fireplace. While the peninsula offers casual dining and a staging place for dessert/appetizers out of the work zone.
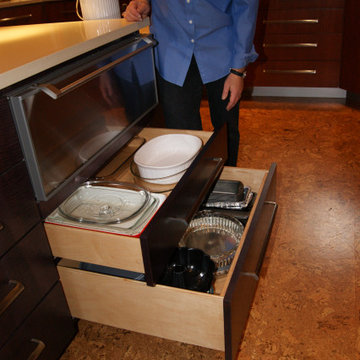
Different depth drawers ensure that the storage of heavy and light weight items is ergonomic. These baking and casserole pans are conveniently located behind both the wall ovens and the prep center.
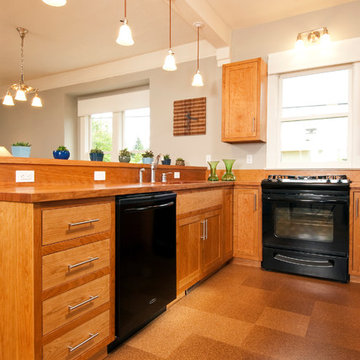
For this 1920’s bungalow, a comprehensive energy upgrade reduced energy consumption by 50%. Green Hammer worked in collaboration with furniture maker The Joinery to execute the fit and finish of the interiors.
178 Billeder af trætonet køkken med korkgulv
5
