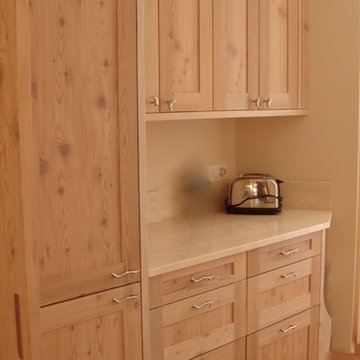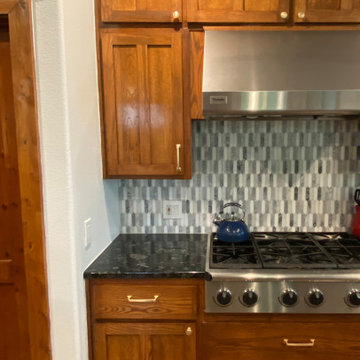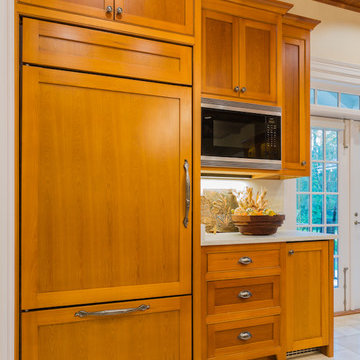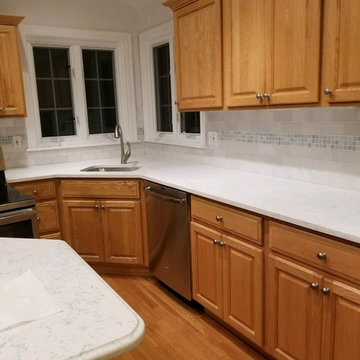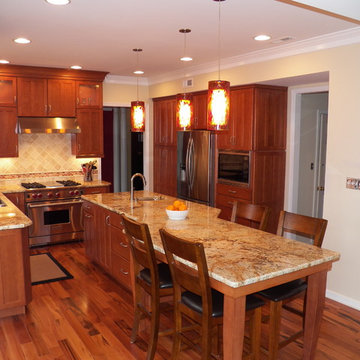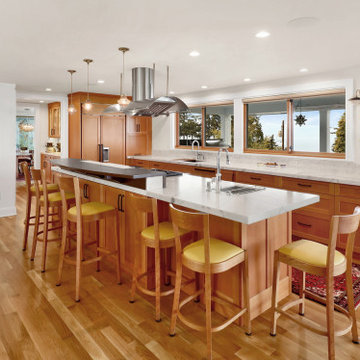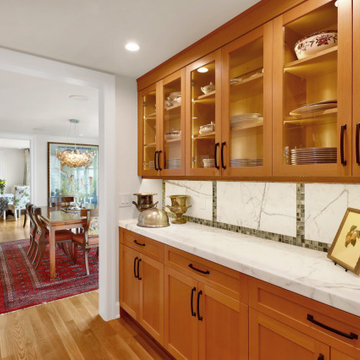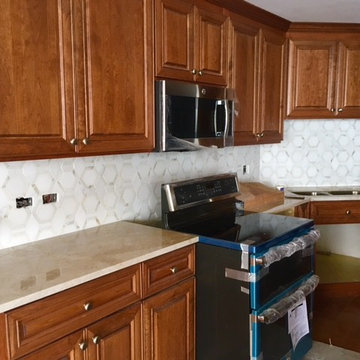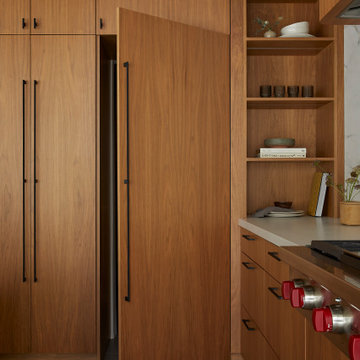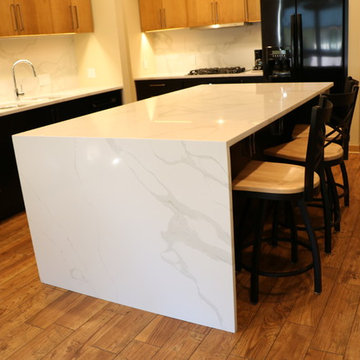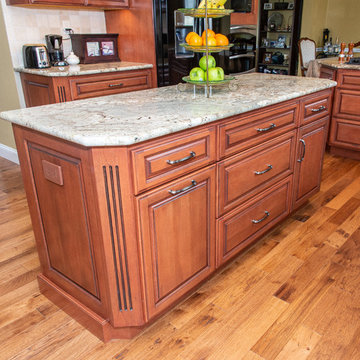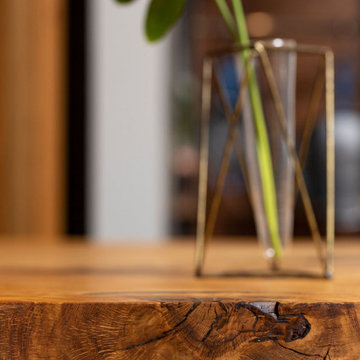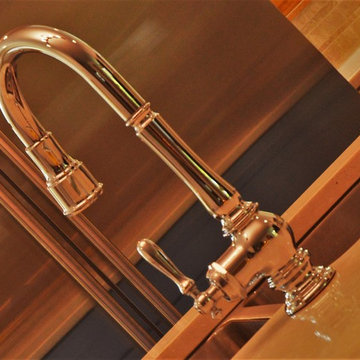175 Billeder af trætonet køkken med stænkplade med marmor
Sorteret efter:
Budget
Sorter efter:Populær i dag
141 - 160 af 175 billeder
Item 1 ud af 3
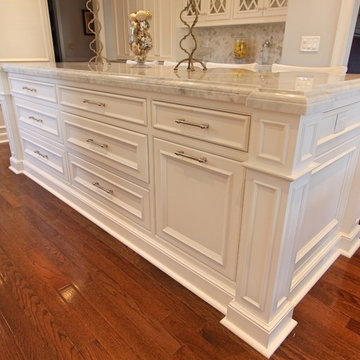
We created this elegant white transitional kitchen with a great deal of design details to fit the bill for our client’s dream kitchen. Featuring classic full frame beaded inset cabinetry, glass frames with decorative molding, carrara marble counter tops with a double thick edge at the island and a beautiful full wall arabesque back splash. The island pendants are Juliska’s polished nickel and clear glass with a delicate thread and berry motif. We outfitted the space with Wolf/Subzero appliances. Each detail was carefully crafted to speak to the refined, classic look the client hoped to achieve in the space.
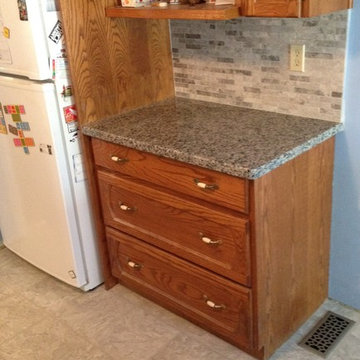
After CRS renovated this kitchen, the whole space is more inviting. “New Caledonia” granite countertops were installed & paired with a gorgeous “Tundra Gray” marble backsplash. New vinyl flooring was also installed to complete this kitchen makeover.
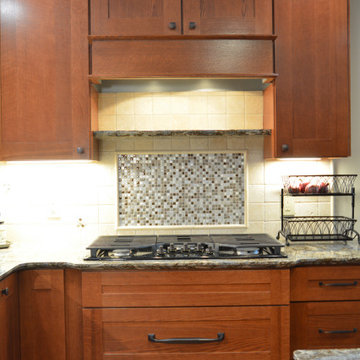
This craftsman style kitchen design in Okemos features Decora by Masterbrand Quartersawn Oak cabinetry accented by a Cambria Helmsley quartz countertop and Richelieu black matte finish hardware. The unique t-shaped island incorporates storage and work space in the main part of the island, with a walnut wood top pub style table at the end to create a stunning kitchen dining space. A decorative wood hood enhances the craftsman style design. Stone and glass tile creates a stunning backdrop in the kitchen design's backsplash with a mosaic tile feature and a shelf included over the cooktop. An Elkay USA quartz sink pairs perfectly with a Kohler Simplice pull down spray faucet in a complementary black finish. Black GE appliances complete the look of this warm, welcoming kitchen.
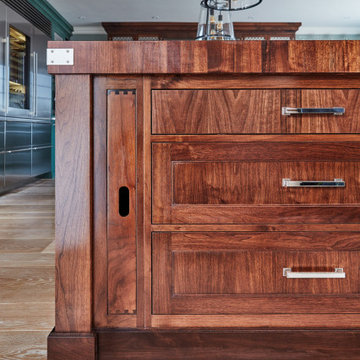
The true success behind this kitchen is the design and the way each detail flows with another. There are five different finishes with five different materials, yet all these elements combine in such harmony that entering the room is like walking into a work of art.
Design details were incorporated to bridge the gap between the traditional nature of the building with the more contemporary functionality of a working kitchen. The Sub Zero & Wolf appliances, whilst not only fabulous in purpose, look sensational.
The Solid American black walnut worktops of the island remind you of the beautiful natural materials that play a big part in this kitchen. Mesh centrepieces to the shaker doors demonstrate the transition between classic and contemporary.
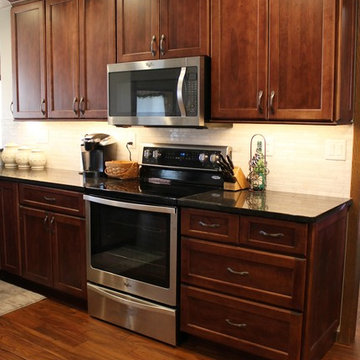
Koch cabinetry in the Vicksburg door and Birch "Brandy" finish is paired with Acacia hardwood flooring and polished Black Pearl granite tops. - VillageHomeStores.com
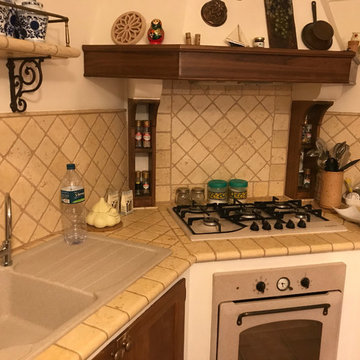
ambiente unico cucina e salotto , cucina a L eseguita con basi in multistrato marino rivestito con tozzetti in travertino naturale successivamente trattato con 5 trattamenti antimacchia, realizzato nel 2009 e ad oggi perfettamente conservato nonostante il continuo utilizzo
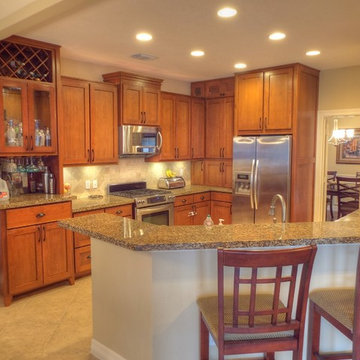
This project started when the client moved in to their new home and realized that the builder grade cabinets would not close with their plates inside., and it developed from there. We installed new custom cherry cabinets, granite countertops, appliances, can lights, and more. We removed the built-in oven and installed a beverage center, and we used 28" lower cabinets and 20" deep upper cabinets along the wall with the refrigerator to make the full size refrigerator look counter depth.
175 Billeder af trætonet køkken med stænkplade med marmor
8
