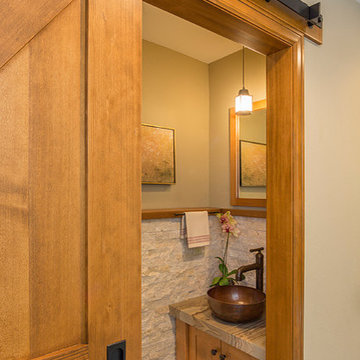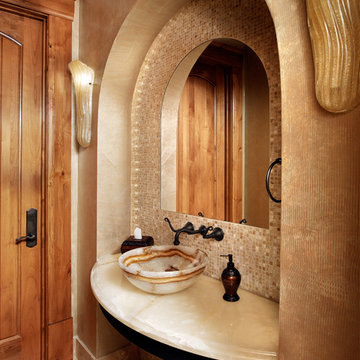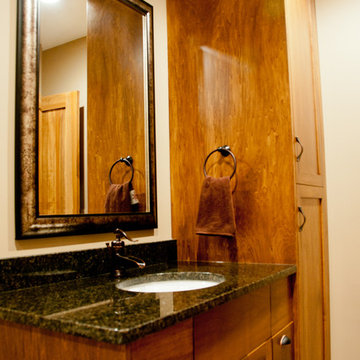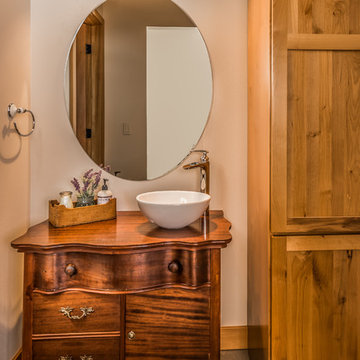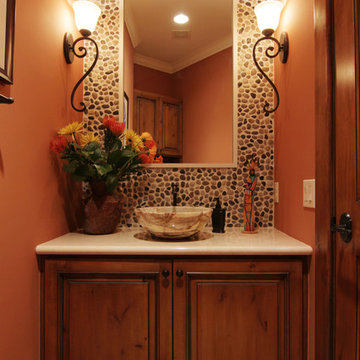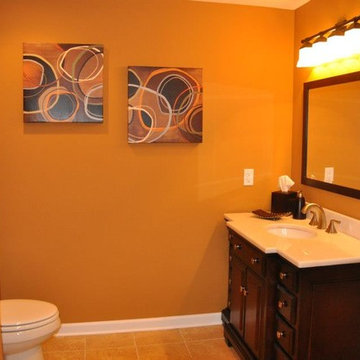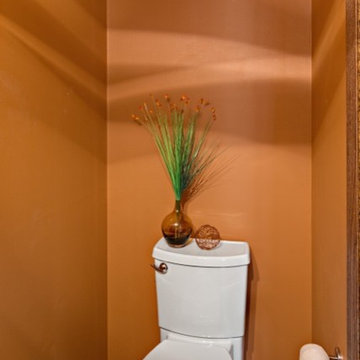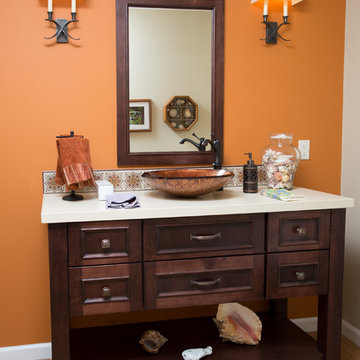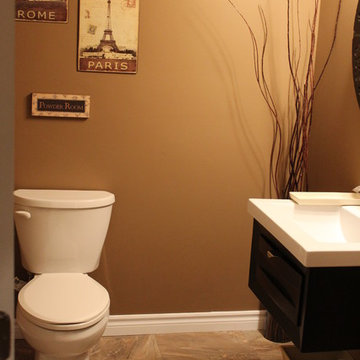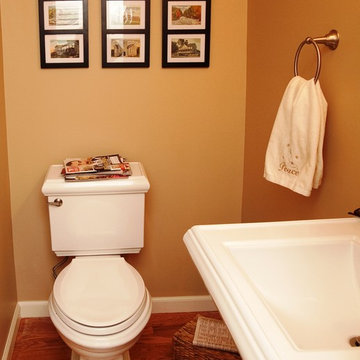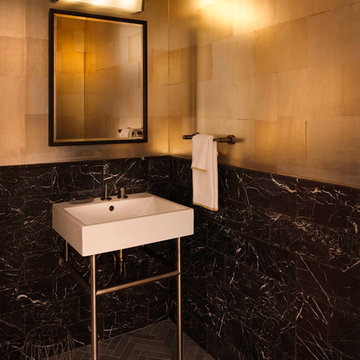88 Billeder af trætonet lille badeværelse
Sorteret efter:
Budget
Sorter efter:Populær i dag
1 - 20 af 88 billeder
Item 1 ud af 3
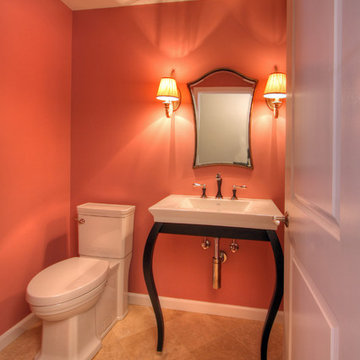
This pink powder room (wall color is a custom color that started with Porter Paints Rose Pomander as the base) packs a lot of glamor into a small space. The vanity is a Franz Viegner Casablanca lavatory with a white ceramic bowl. The faucet is a Brizio Charlotte in Cocoa Bronze. The diagonal set marble floor tile is Travertine Mediterranean in Ivory Honed. The antiqued silver vanity mirror is from Sergio. Photo by Toby Weiss for Mosby Building Arts.

Photography by Eduard Hueber / archphoto
North and south exposures in this 3000 square foot loft in Tribeca allowed us to line the south facing wall with two guest bedrooms and a 900 sf master suite. The trapezoid shaped plan creates an exaggerated perspective as one looks through the main living space space to the kitchen. The ceilings and columns are stripped to bring the industrial space back to its most elemental state. The blackened steel canopy and blackened steel doors were designed to complement the raw wood and wrought iron columns of the stripped space. Salvaged materials such as reclaimed barn wood for the counters and reclaimed marble slabs in the master bathroom were used to enhance the industrial feel of the space.
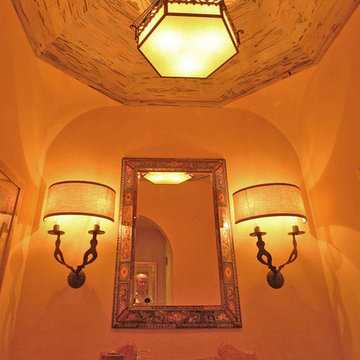
A California Mission-style home in Hillsborough was designed by the architect Farro Esslatt. The clients had an extensive contemporary collection and wanted a warm mix of contemporary and traditional furnishings.
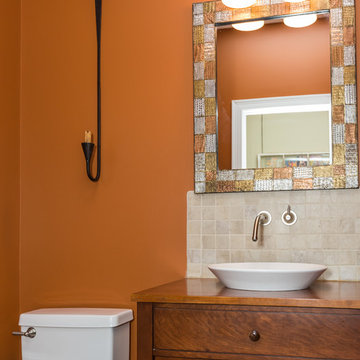
powder room with custom cherry sink cabinet, top mounted sink and wall mount faucet and handle with stone back splash. "Peanut butter" paint color to coordinate with slate tile flooring. Stainless steel lighting over sink.
Wicker accents for texture in the space.
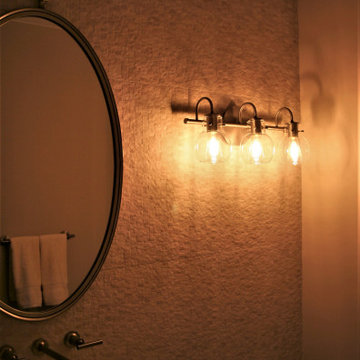
Powder Room before and after pictures. This space received a 'mini' makeover by adding the gorgeous Sayannes tile to the focal wall to create texture and interest and painting the remaining walls in Benjamin Moore OC-14 Natural Cream. A beautiful Renwil oval mirror, glass domed wall lights and beautiful birch tree framed wall art make this space a talking point for any guest.
#hamnettinteriors #aurorarenocentre #tilemaster #renwil #costco
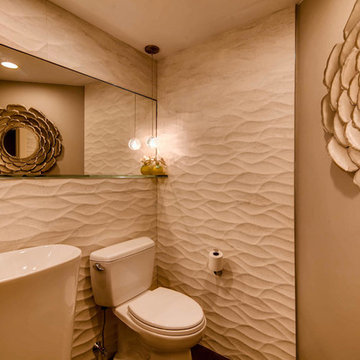
dimensional porcelain tile by Porcelanosa
Sink pedestal by Laufen Palomba
Faucet by Hansgrohe
L.B lighting by C.A.I
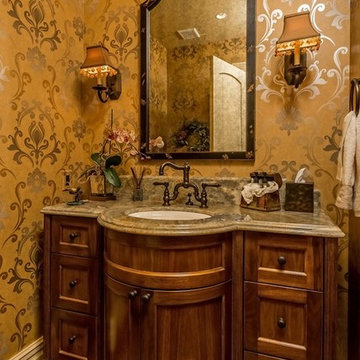
Birds perch on the mirror, which sits above a custom built vanity with marble top.
88 Billeder af trætonet lille badeværelse
1
