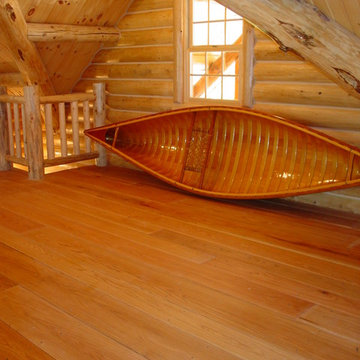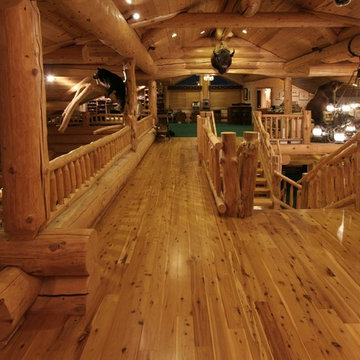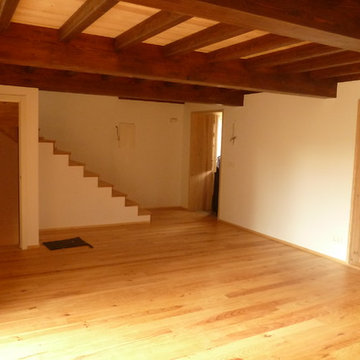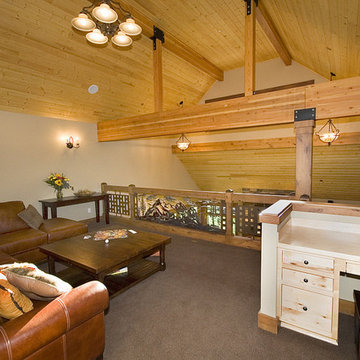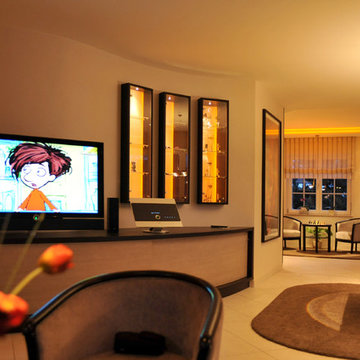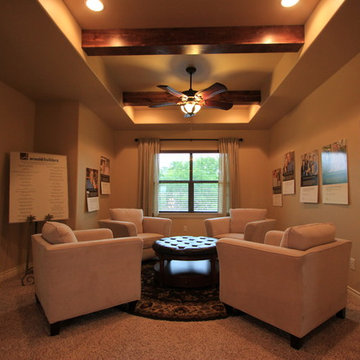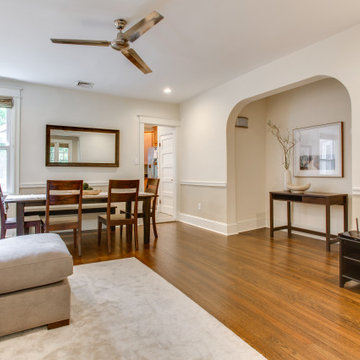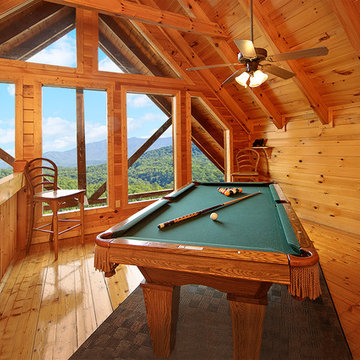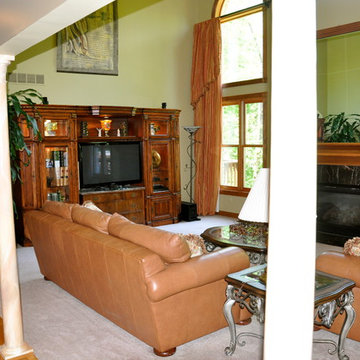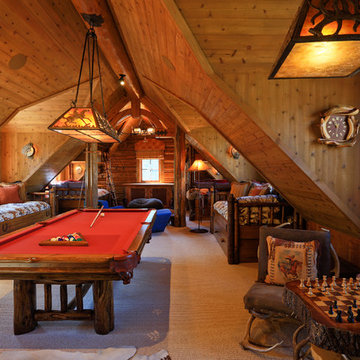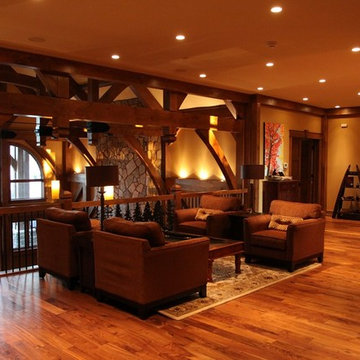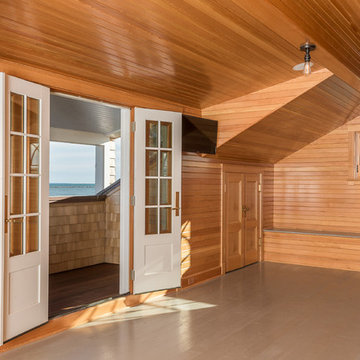143 Billeder af trætonet loftrum med alrum
Sorteret efter:
Budget
Sorter efter:Populær i dag
121 - 140 af 143 billeder
Item 1 ud af 3
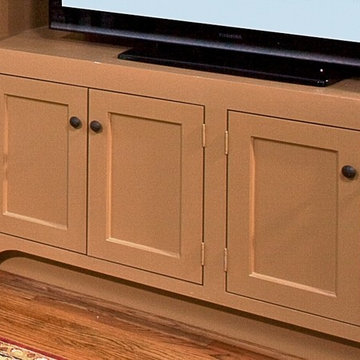
Please contact Allen Griffin, president of Gryphon Builders for all your Custom Home Building or Remodeling needs. 281-236-8043 cell or allen@gryphonbuilders.com.
The Nation's first Certified Green Remdel with an Addition as defined by the National Green Building Standard. Photos by: Brad Carr Photography
For more photos of this project please visit www.gryphonbuilders.com.
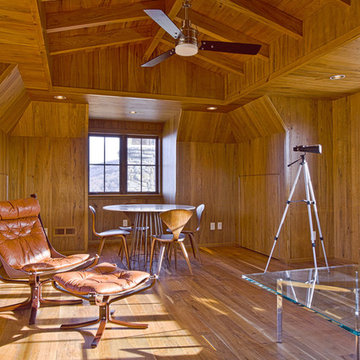
Uppermost area of the attic, serves as a "Bonus Room". All wood is Sassafras, harvested from the building site.
Photo by: Peter LaBau
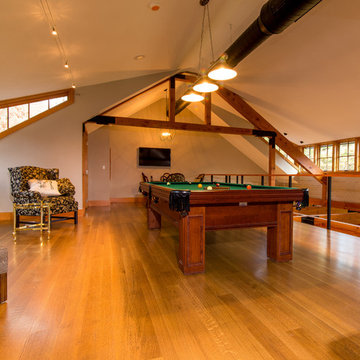
White Oak wide plank flooring, quarter and rift sawn, used throughout this Carlisle, MA, home. Solid wide plank floors made in the USA by Hull Forest Products, the largest sawmill in the metro-Boston area. 4-6 weeks lead time for all orders. www.hullforest.com. 1-800-928-9602

A high performance and sustainable mountain home. We fit a lot of function into a relatively small space by keeping the bedrooms and bathrooms compact.
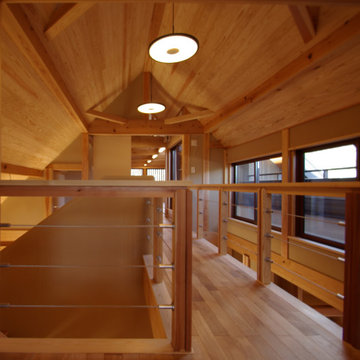
古民家の再生計画から「記念室」として一部居室空間のみを保存した新築計画へと移行したプロジェクトである。
多雪地ゆえの豪農家屋の骨太なイメージを取り入れた現代民家である。ブリッジで繋がれた小屋裏空間は全て古民家で保存されていた建具類や書画骨董の展示保存スペースとなっている。
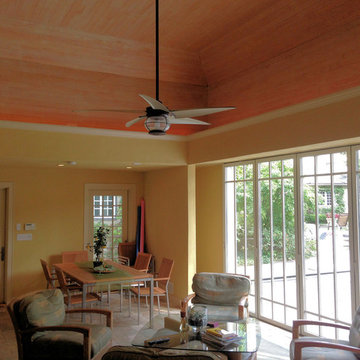
The new pool cabana features a wall of glass panels that disappear into pockets so one can dive right into the swimming pool. A rustic stained wood ceiling contrasts with the warm yellow toned walls. The open kitchen features a bead board covered island and two toned kitchen cabinets.
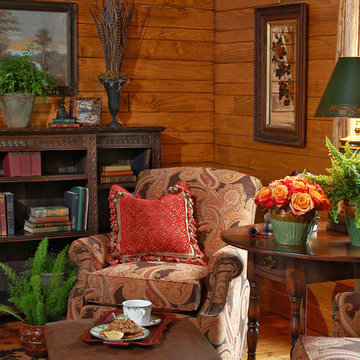
High in the Blue Ridge Mountains of North Carolina, this majestic lodge was custom designed by MossCreek to provide rustic elegant living for the extended family of our clients. Featuring four spacious master suites, a massive great room with floor-to-ceiling windows, expansive porches, and a large family room with built-in bar, the home incorporates numerous spaces for sharing good times.
Unique to this design is a large wrap-around porch on the main level, and four large distinct and private balconies on the upper level. This provides outdoor living for each of the four master suites.
We hope you enjoy viewing the photos of this beautiful home custom designed by MossCreek.
Photo by Todd Bush
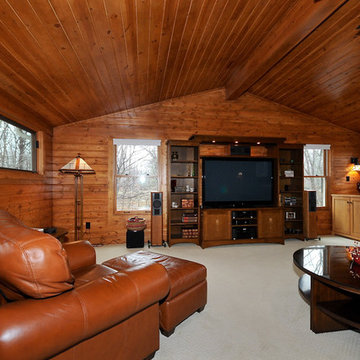
light maple cabinets
Leather Sofa- Hancock & Moore/ Randall Allan
Leather Chair, side table, entertainment center, art glass lamps- homeowner's original, Stickley
Side Table and Coffee Table- Hickory Chair Co.
Daybeds- Custom upholstery covers. William Morris fabric
Lighted Fan- Monte Carlo Fans
Wall Sconces- Meyda art glass
floor- Downs "Beautiful Dreamer" in Eggshell
floor lamps- Sonneman pharmacy style lamps
windows- Pella, Hunter Douglas cellular shades at either side of entertainment center
cabinet hardware, cast bronze- Shaub/ Assa Abloy
143 Billeder af trætonet loftrum med alrum
7
