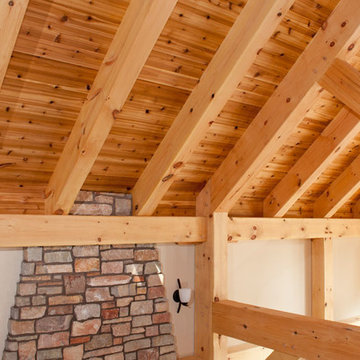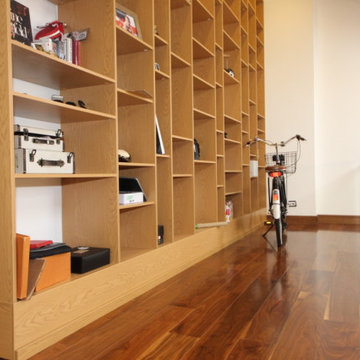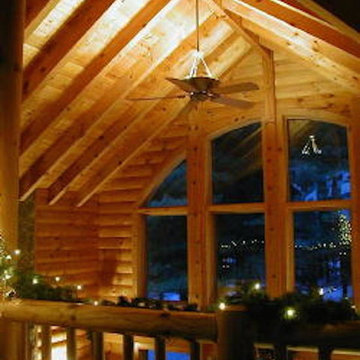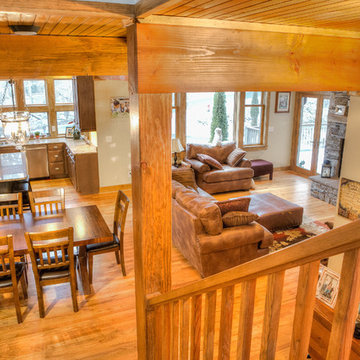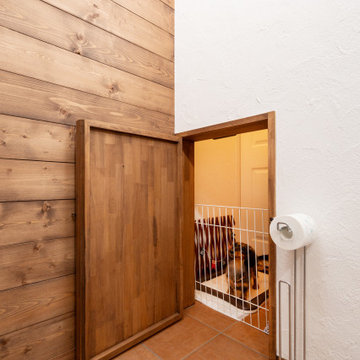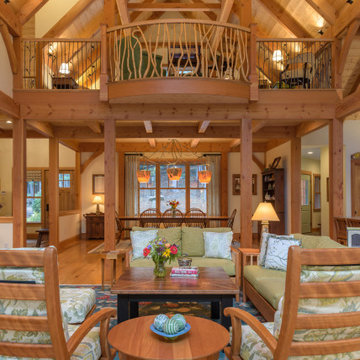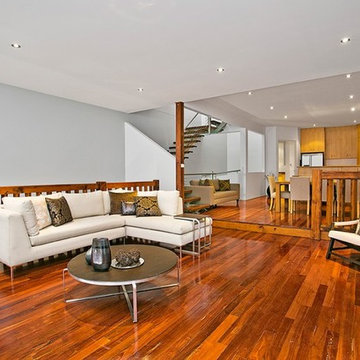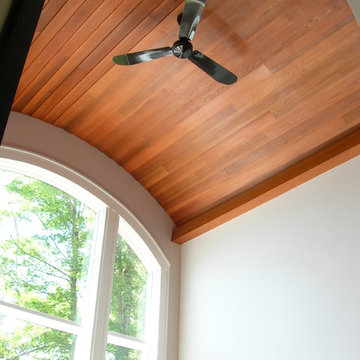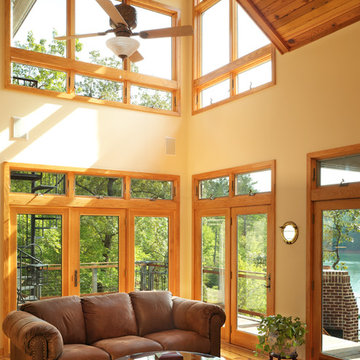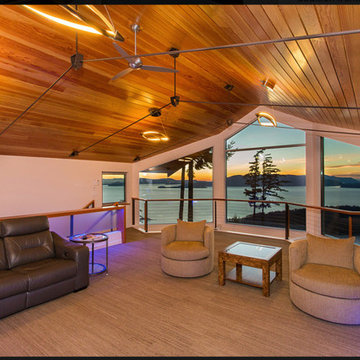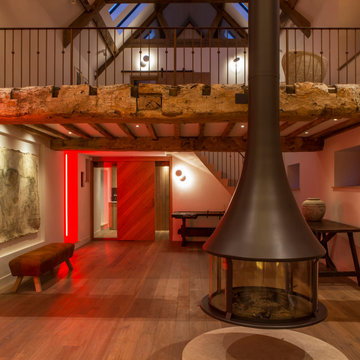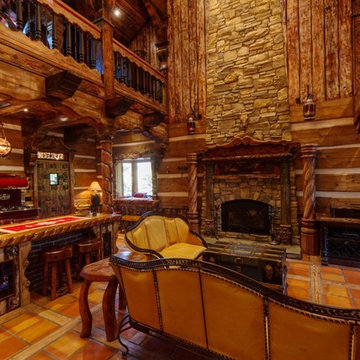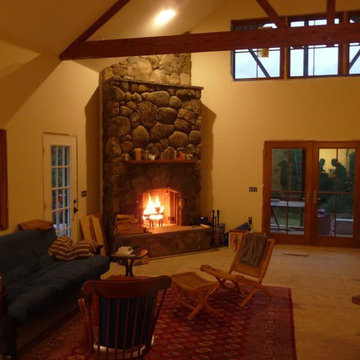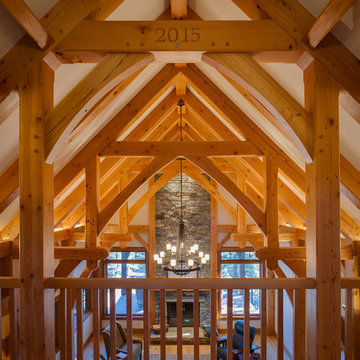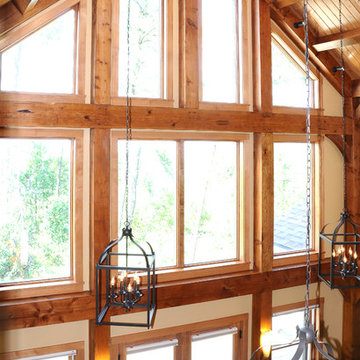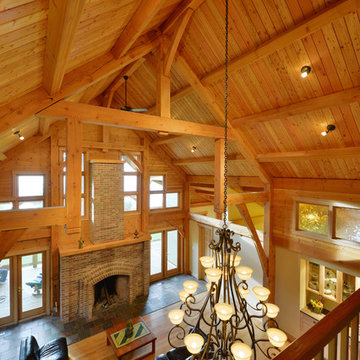252 Billeder af trætonet loftstue
Sorteret efter:
Budget
Sorter efter:Populær i dag
121 - 140 af 252 billeder
Item 1 ud af 3
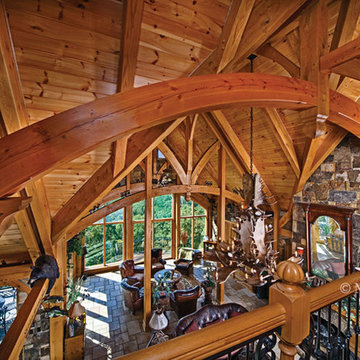
From this loft view, a web-like sea of intricate timber trusswork is seen stretching over the main living spaces below. A true testament to the artistery of timber framing, the loft allows the viewer to get up close to the home's interior wood.
Photo By: Joseph Hilliard
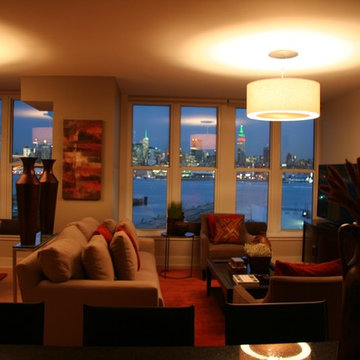
He's a World Famous Athlete.
He was Born. Bred in New York.
He Moves to West Coast.
He still wants a Place in New York.
He Buys a Place.
He tosses the keys to HOM.
He leaves for a month for the Caribbean.
He wants it finished when he gets back.
Everything. Furniture. Drapes. Paint. Art.
Dishes. Towels. Sheets. A HOM.
HOM does it.
He Loves it.
He now has a New York HOM.
A Million Dollar View.
Inside and Out.
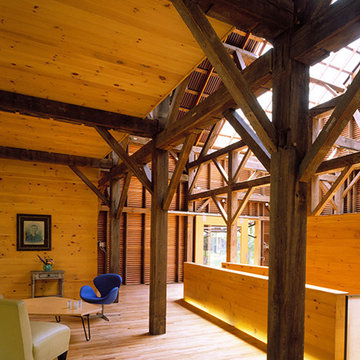
The barn frame, purchased by the client in the spring of 1998, was originally located in Highland, Kansas. Aside from the industrial and agricultural functions that comprise the lower level of the barn, the program includes an open event space.
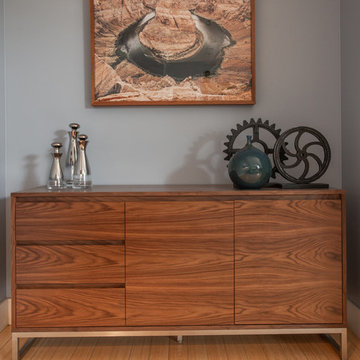
An exciting downtown Denver condo facelift! We wanted this luxury home to ring true to this client's design personality; a mix of contemporary and industrial styles. Cool grays, soft whites, accent metals, and luscious greenery were used to capture this unique look. The home boasts a sense of simplicity, featuring tailored furnishings and a curated collection of artwork and decor. The minimal amount of "stuff" gives the interior a refined feel throughout.
Designed by Denver’s MARGARITA BRAVO who also serves Cherry Hills Village, Englewood, Greenwood Village, and Bow Mar, Colorado.
For more about MARGARITA BRAVO, click here: https://www.margaritabravo.com/
To learn more about this project, click here: https://www.margaritabravo.com/portfolio/downtown-townhouse/
252 Billeder af trætonet loftstue
7
