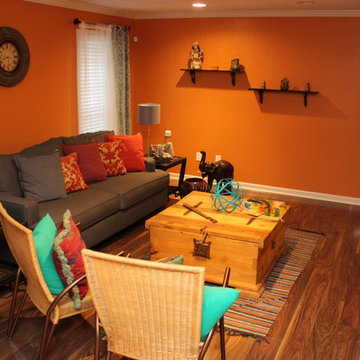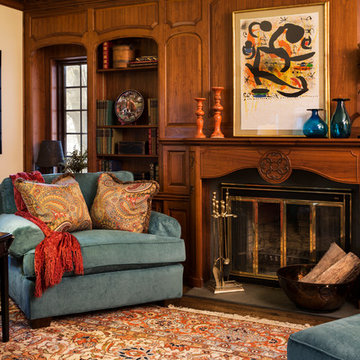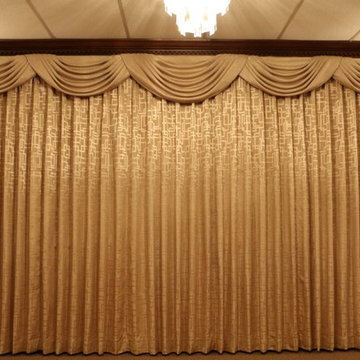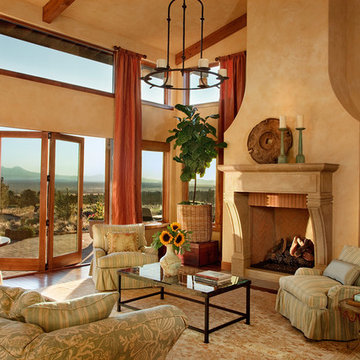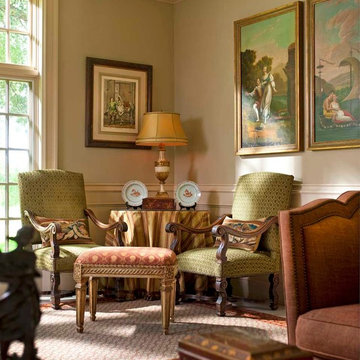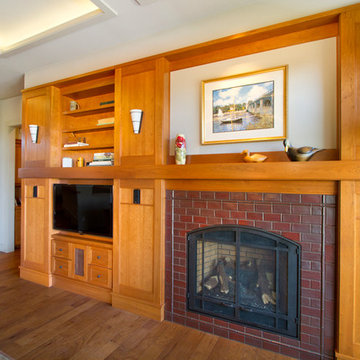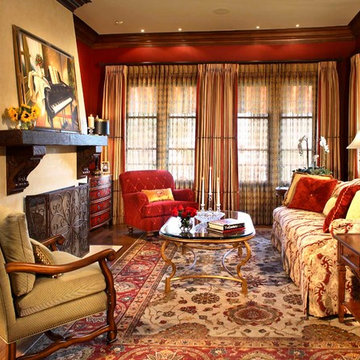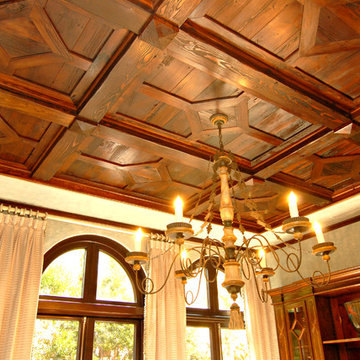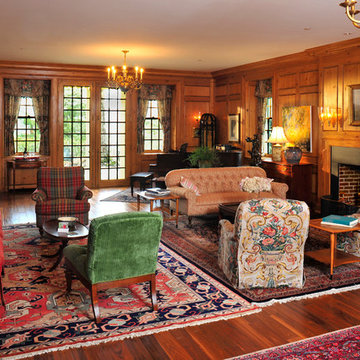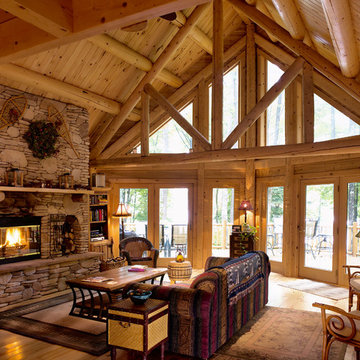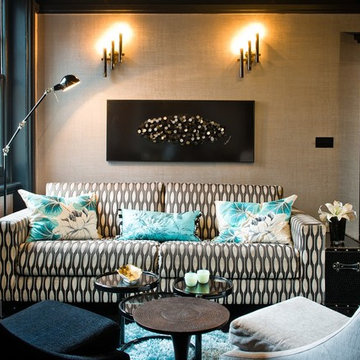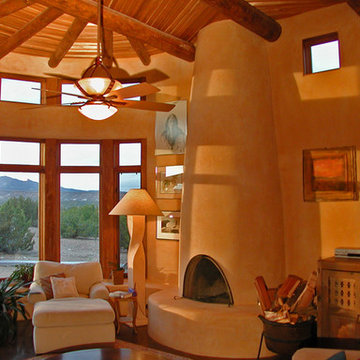958 Billeder af trætonet lukket dagligstue
Sorteret efter:
Budget
Sorter efter:Populær i dag
121 - 140 af 958 billeder
Item 1 ud af 3

This custom home built in Hershey, PA received the 2010 Custom Home of the Year Award from the Home Builders Association of Metropolitan Harrisburg. An upscale home perfect for a family features an open floor plan, three-story living, large outdoor living area with a pool and spa, and many custom details that make this home unique.
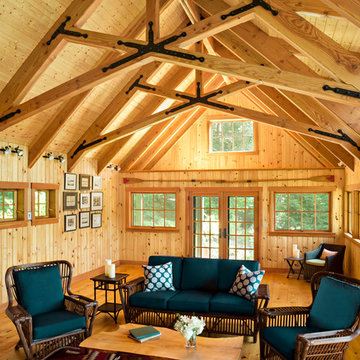
This project is a simple family gathering space next to the lake, with a small screen pavilion at waters edge. The large volume is used for music performances and family events. A seasonal (unheated) space allows us to utilize different windows--tllt in awnings, downward operating single hung windows, all with single glazing.
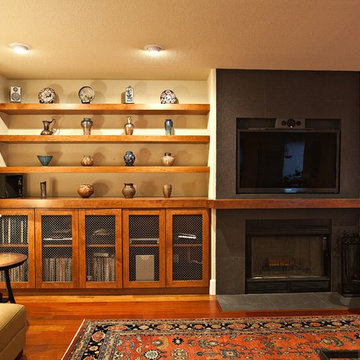
A fireplace with built-in shelving, storage, and a TV create a space for art and entertainment.
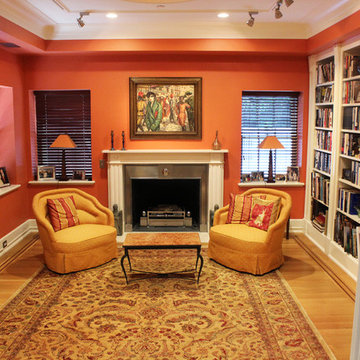
The space is comfortably framed by two columns in the opening, with built in bookshelves and fireplace to complete the home library
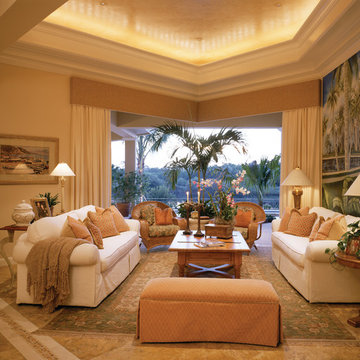
Living Room. The Sater Design Collection's luxury, Tropical home plan "Andros Island" (Plan #6927). http://saterdesign.com/product/andros-island/
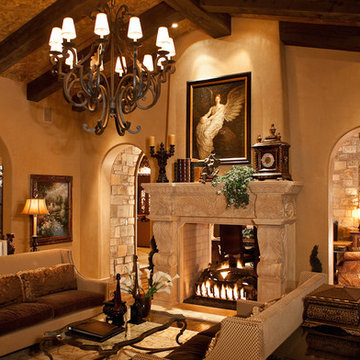
In love with traditional formal living room with a custom cast stone fireplace, chandelier, and wooden beams.
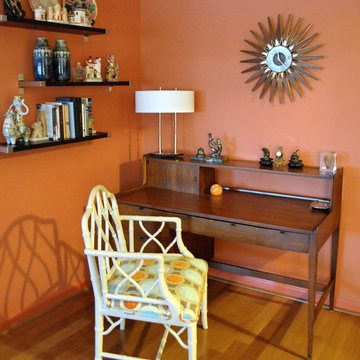
This project involved renovating and decorating a co-op in Center City, Philadelphia. It was a one-bedroom/one bath apartment with a kitchen at 700 s.f. We decided to give it a Mid Century Modern feeling in the living/dining area. The client was not involved in any of the decision-making, but did give us a few requests. We put in the Brazilian hardwood througout the living/dining room/kitchen. All the fixtures, paint, and window treatments are new. We purchased the new living room sofa and blue swivel chair. The wing chair (owner's) was re-upholstered. Since this was a high-low project, we purchased the hard pieces on Craig's list and at auction. The windows in this room face South, so we put in taupe/white solar blinds and softened them with creamy custom made chantung silk panels. The sofa was done in a tweedy orange color and is flanked by two floor lamps of chrome and lucite.
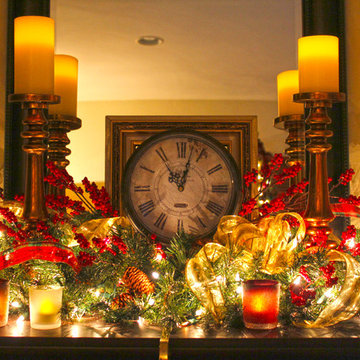
This fireplace is a plug-in portable version for apartments. This doesn't mean you can't dress it up for Santa! The mirror gives the illusion that the room is larger. Slight symmetry keeps interest and balance. The same berries and greenery used throughout the room was dressed with the same plaid ribbon patterns in a smaller width. Battery operated candles and votives were added here to tie into the flame effect below.
958 Billeder af trætonet lukket dagligstue
7
