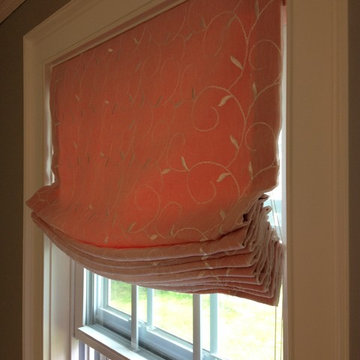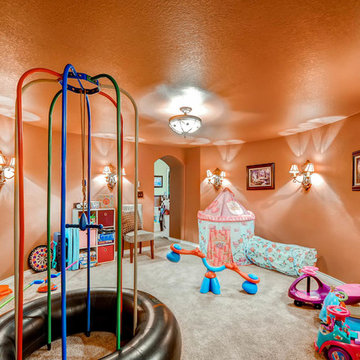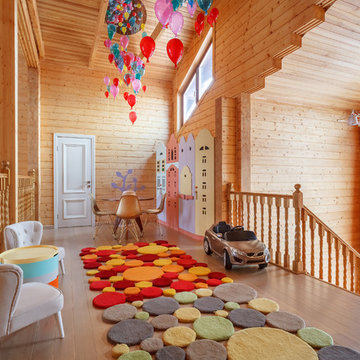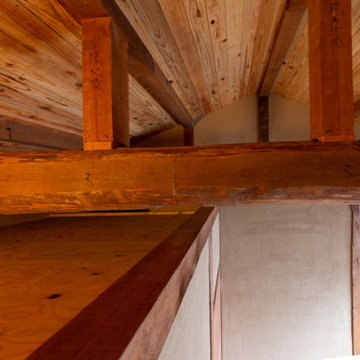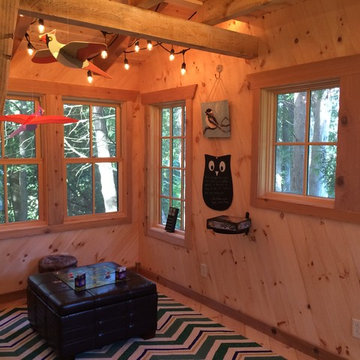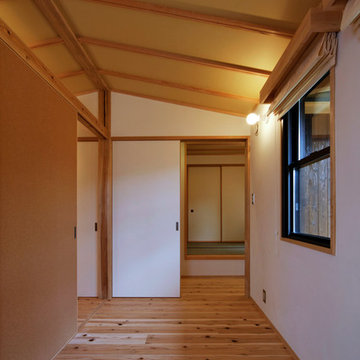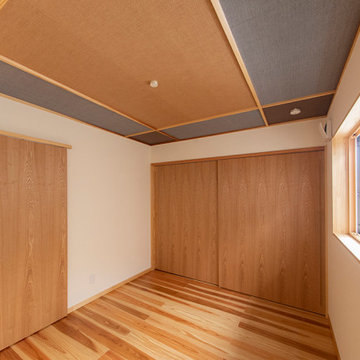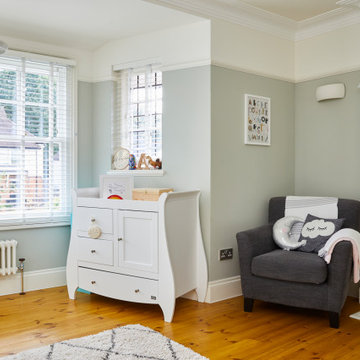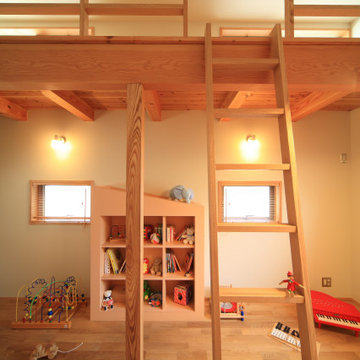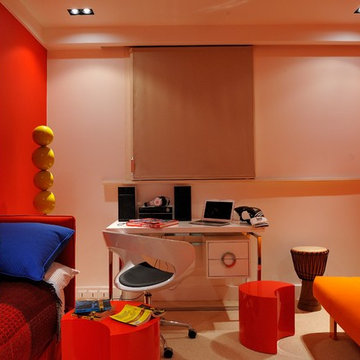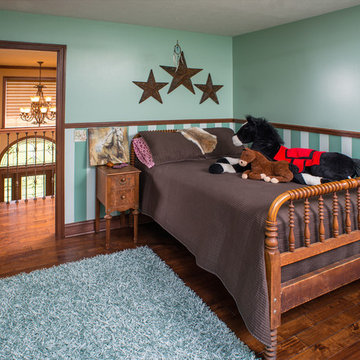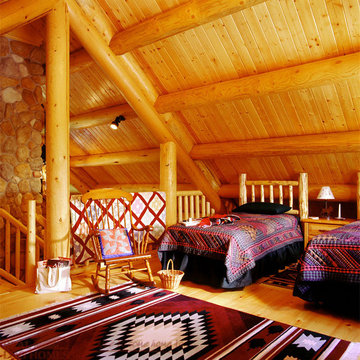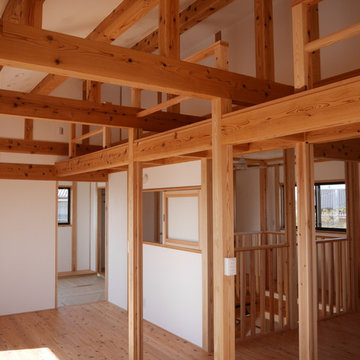218 Billeder af trætonet neutralt baby- og børneværelse
Sorteret efter:
Budget
Sorter efter:Populær i dag
161 - 180 af 218 billeder
Item 1 ud af 3
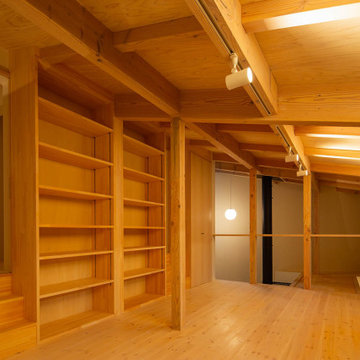
愛知県瀬戸市にある定光寺
山林を切り開いた敷地で広い。
市街化調整区域であり、分家申請となるが
実家の南側で建築可能な敷地は50坪強の三角形である。
実家の日当たりを配慮し敷地いっぱいに南側に寄せた三角形の建物を建てるようにした。
東側は うっそうとした森でありそちらからの日当たりはあまり期待できそうもない。
自然との融合という考え方もあったが 状況から融合を選択できそうもなく
隔離という判断し開口部をほぼ設けていない。
ただ樹木の高い部分にある新芽はとても美しく その部分にだけ開口部を設ける。
その開口からの朝の光はとても美しい。
玄関からアプロ-チされる低い天井の白いシンプルなロ-カを抜けると
構造材表しの荒々しい高天井であるLDKに入り、対照的な空間表現となっている。
ところどころに小さな吹き抜けを配し、二階への連続性を表現している。
二階には オ-プンな将来的な子供部屋 そこからスキップされた寝室に入る
その空間は 三角形の頂点に向かって構造材が伸びていく。
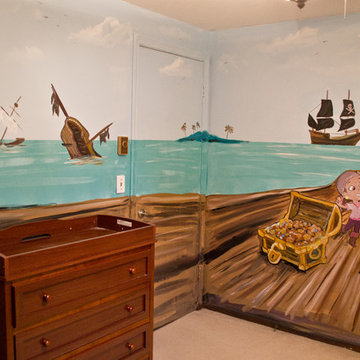
Jake and the Neverland Kids Room Mural with working playground steering wheel. www.cnymurals.com
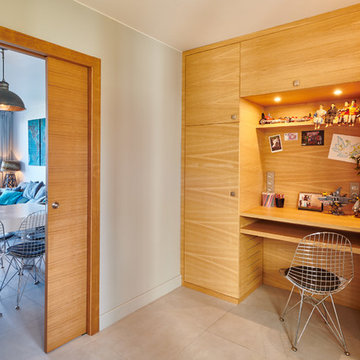
Chambre 2 - coin bureau
Petit coin bureau pour les devoirs et le dessin.
photo: JPEG Studios
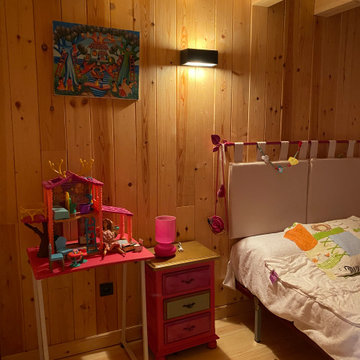
El dormitorio infantil poco iluminado y con estética poco acertada para la estancia ensombrecía el potente diseño arquitectónico y los materiales
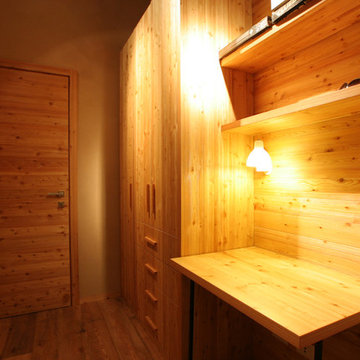
Camera da letto dei figli dei proprietari. Porta in legno di larice bio spazzolato naturale, come gli altri arredi. Pavimento in larice cotto a vapore e posa flottante.
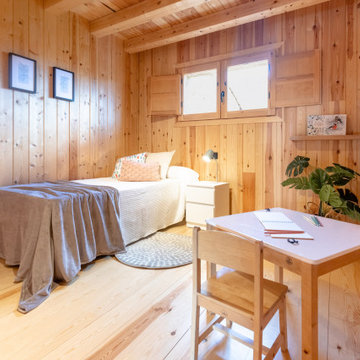
ESte dormitorio en principio con escasa iluminación y bastante oscuro.
El objetivo: Crear un ambiente lo más luminoso posible, dando protagonismo a la madera y creando un espacio de disfrute y descanso para los más pequeño.
Una redistribución del espacio y la elección de mobiliario y textiles en blancos grises y toque negro en iluminación y detalles con el verde que une con el espacio natural exterior
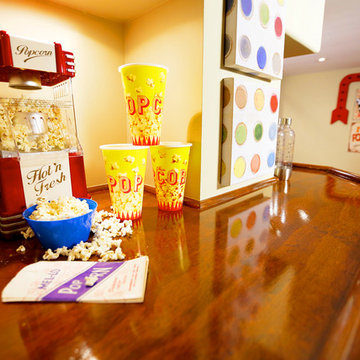
This fun movie-theatre themed space was designed especially for the foster children cared for by the homeowners! They needed a space that they could call their own and always feel welcome in, with all the amenities they might need, including a place to keep their belongings, eat meals, hang out, watch movies, and even sleep comfortably at the end of a long day. Designed and built by Paul Lafrance Design.
218 Billeder af trætonet neutralt baby- og børneværelse
9


