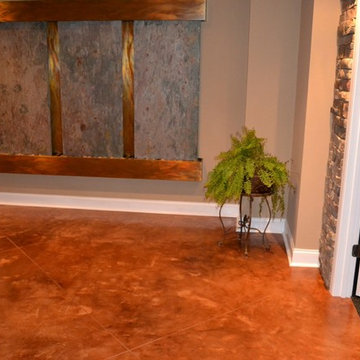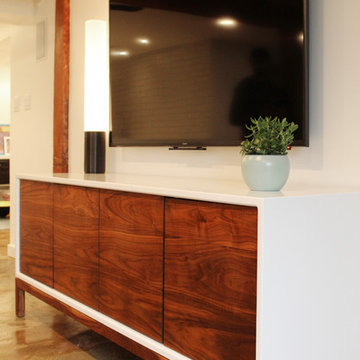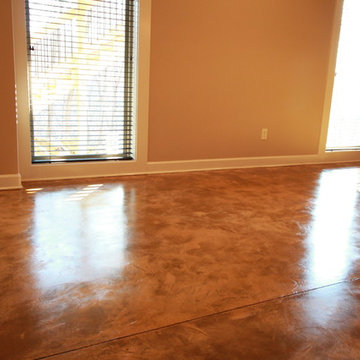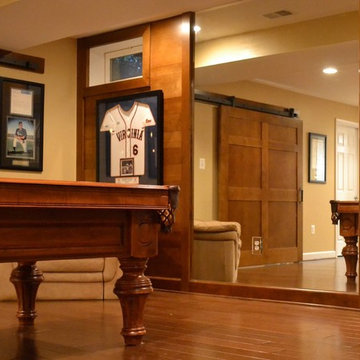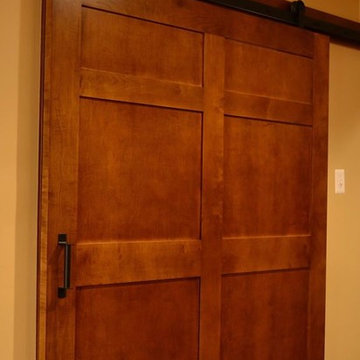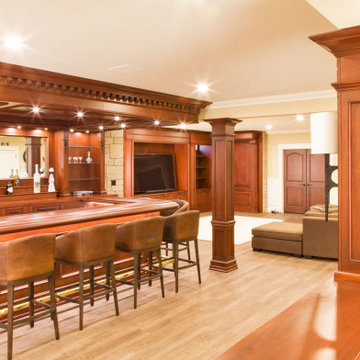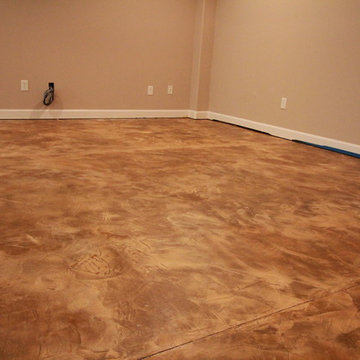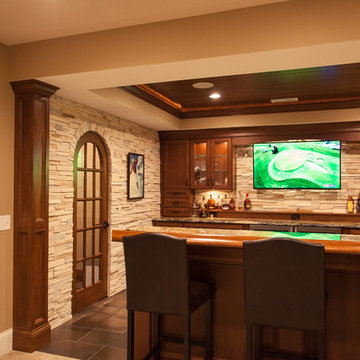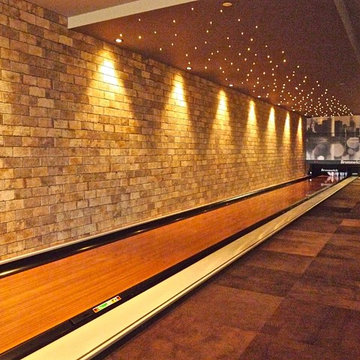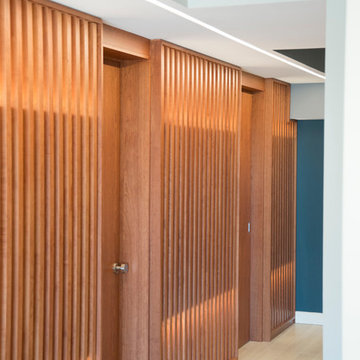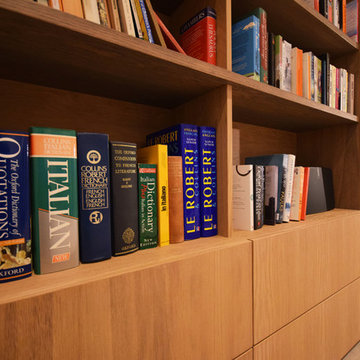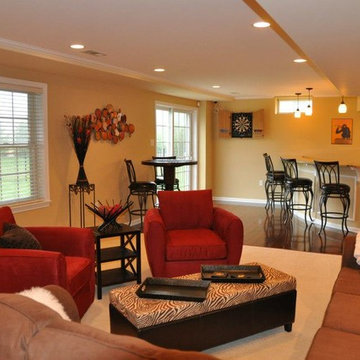228 Billeder af trætonet over terræn kælder
Sorteret efter:
Budget
Sorter efter:Populær i dag
61 - 80 af 228 billeder
Item 1 ud af 3
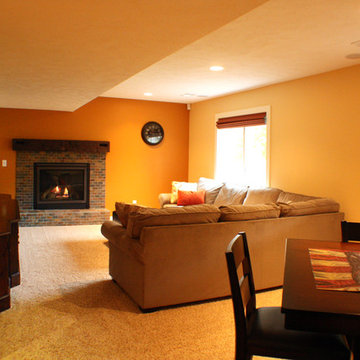
Complete Basement Remodel with full bath, kitchenette, dining area, living area and guest bedroom.
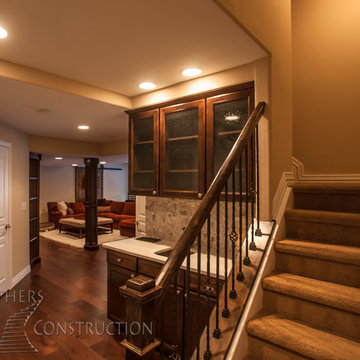
Great room with entertainment area, walk-up wet bar, open, wrought iron baluster railing with (1) new, stained and lacquered newel post rail termination; ¾ dual access bathroom with upgraded semi-frameless shower door; bedroom with closet; and unfinished mechanical/storage room;5) 7’ walk-up wet bar with Aristokraft brand ( http://www.aristokraft.com ) maple/cherry/rustic birch, etc. raised or recessed paneled base cabinetry and matching ‘floating’ shelves above with room for owner supplied appliances, granite slab bar countertop (remnant material allowance- http://www.capcotile.com/products/slabs ), with standard height, granite slab backsplash and edge, ‘Kohler’ stainless steel under mount sink and ‘Delta’ brand ( https://www.deltafaucet.com/kitchen/product/9913-AR-DST ) brushed nickel/stainless entertainment faucet;
6) Wall partially removed on one side of stairway wall with new stained and lacquered railing with wrought iron balusters ($10 each material allowance) and (1) new, stained and lacquered, box newel post at railing termination;
Photo: Andrew J Hathaway, Brothers Construction
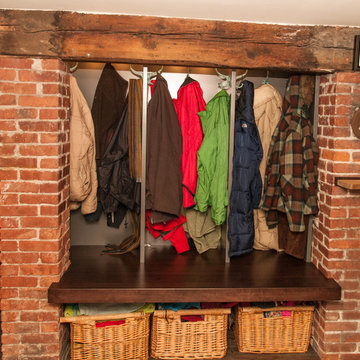
Just because your ceilings are a bit low in your basement and you have a very old house, it doesn't mean you can not do anything with it. This basement has been transformed into a great gathering space/mudroom/guest room/guest bathroom adding a new level of living space for the house. Although the cabinetry is contemporary, the existing exposed brick and beam bring character and warmth to the new space.
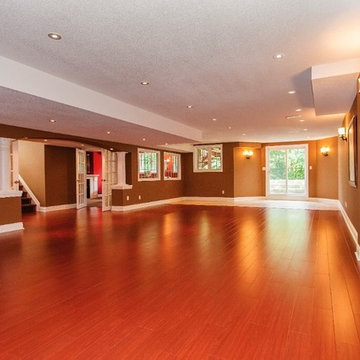
Installed Patio door with stairs leading into backyard. Cherry Click Plank Flooring, with Tile Foyer.
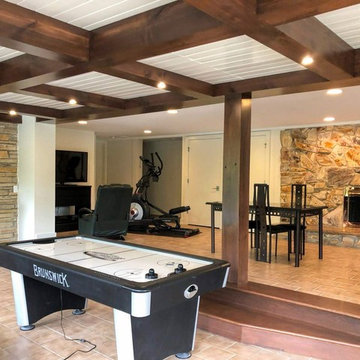
Beautiful coffered ceilings with stained wooden beams and white shiplap. Exposed stone wall and exposed stone fireplace add some texture and warmth to this space.
Architect: Meyer Design
Photos: 716 Media
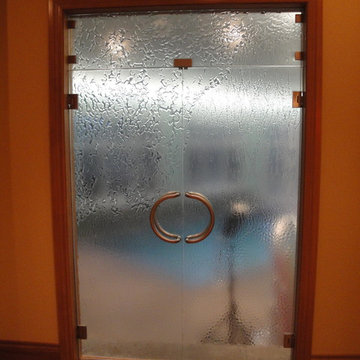
These doors lead to an indoor pool area featuring a steam room, sauna, and water feature.
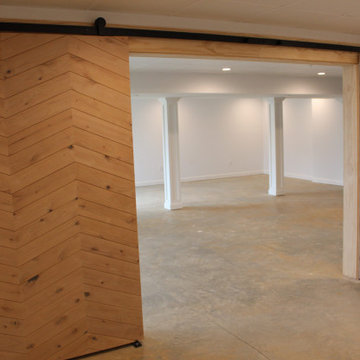
This almost finished basement renovation in Point of Rocks, MD with rolling wood barn doors next to a stone veneer corner wall area with a gas fireplace and a bathroom with really cool and colorful ceramic tile on the walls
228 Billeder af trætonet over terræn kælder
4
