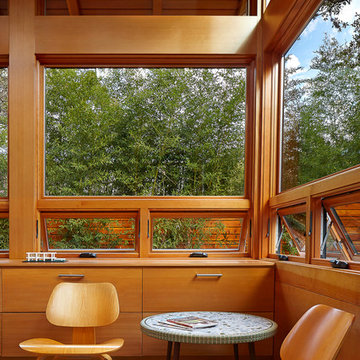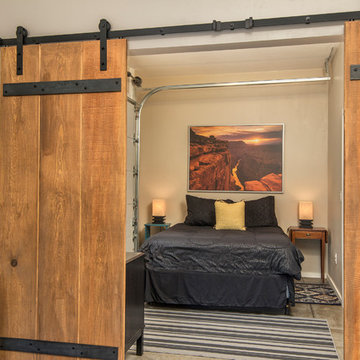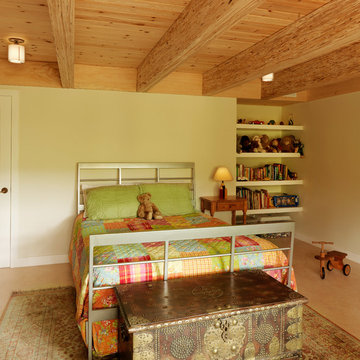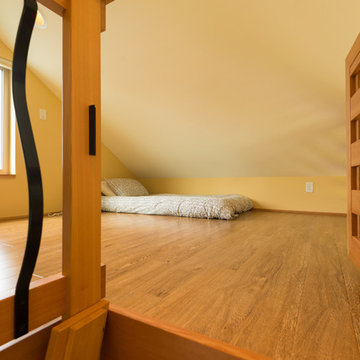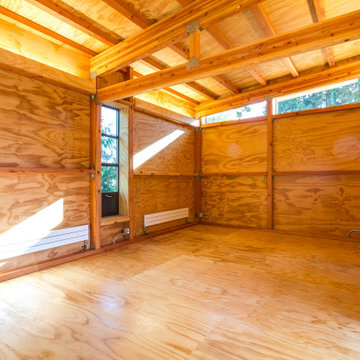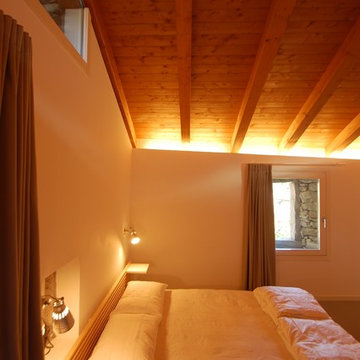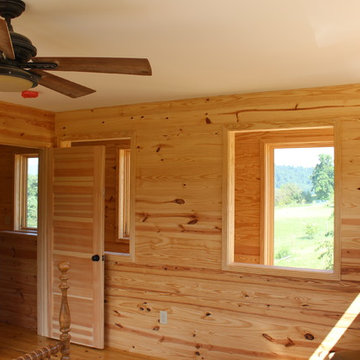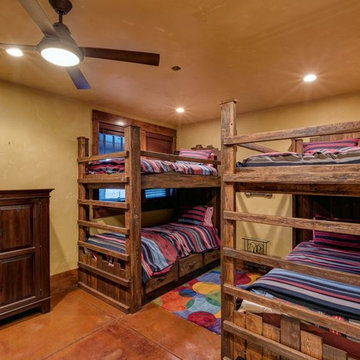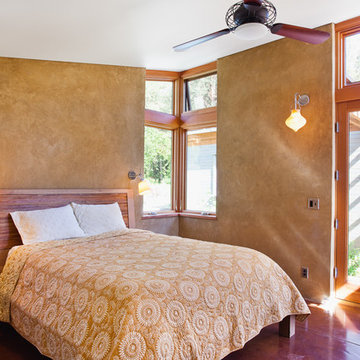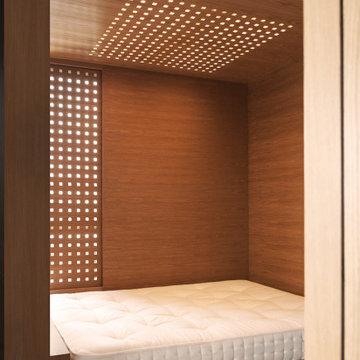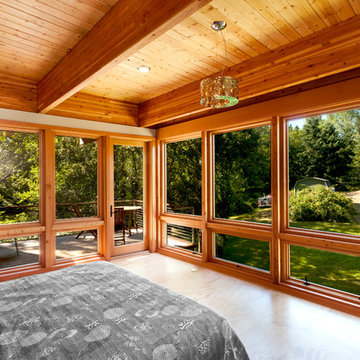55 Billeder af trætonet soveværelse med betongulv
Sorteret efter:
Budget
Sorter efter:Populær i dag
21 - 40 af 55 billeder
Item 1 ud af 3
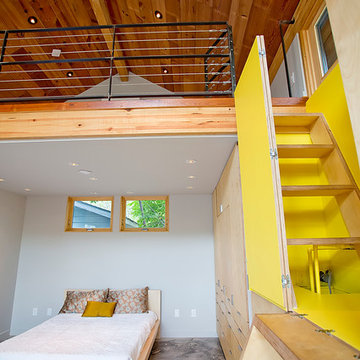
Photos By Simple Photography
Custom Russian Birch Cabinets, Exposed & Sealed Rich Portland Concrete Flooring by Dungan Miller Design, Farrow & Ball Paint, Marvin Windows and Doors, LED Lighting
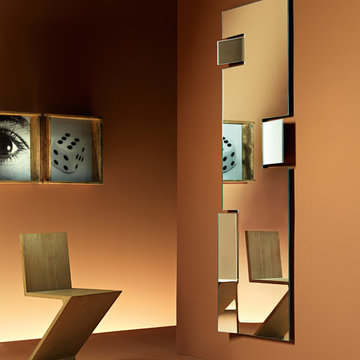
Hiroshi Modern Wall Mirror offers a strong visual impact with sharp graphic angles evoking ancient origami crafts. Designed by Marta Laudani and Roberto Romanelli for Fiam Italia, Hiroshi Mirror is manufactured in Italy featuring 6mm thick curved glass with silver back which is available in a square or rectangular shapes.
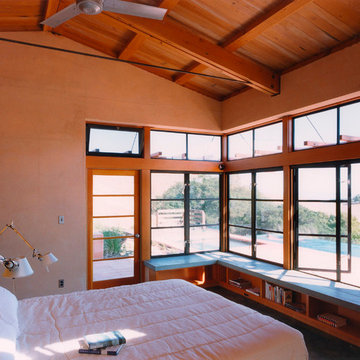
The master suite, at the far end of the structure, opens out onto the pool terrace, and has expansive views of the valley beyond. Reclaimed wood trusses and ceilings work with the PISE walls to add texture, color and depth to the clean-lined modern space.
Photography ©Edward Caldwell
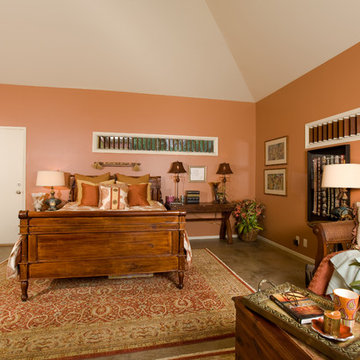
Large guest suite bedroom with custom drapery valences and window treatments. Custom stained louvered windows. Antique furnishings from China and Bali. Concrete stained floors.
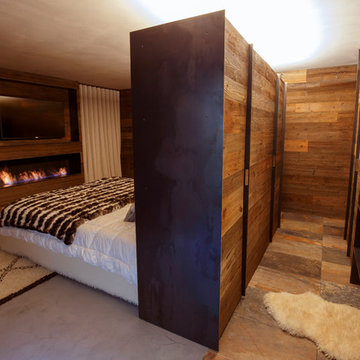
La testata del letto matrimoniale è costituita da un armadio a due facce: sul lato verso il letto è stata ricavata la nicchia/comodino mentre sul lato opposto quattro ante celano al suo interno uno spazio attrezzato con ripiani.
Di fronte all'armadio è stato ricavato il mobile bagno su cui le due bacinelle in metallo bianco costituiscono l'elemento di incontro tra stanza da bagno e camera da letto.
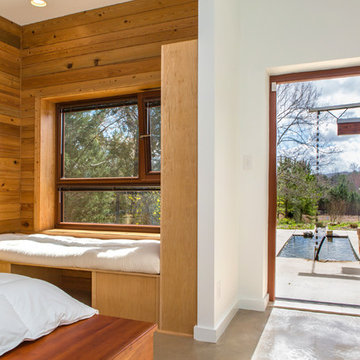
A good view of the glass door that leads from the master bedroom directly to the water garden terrace outside on the south. On a fall or spring day, the clients leave the doors open to catch a beautiful south breeze. A corner window nook provides a cozy spot to read a book. Custom wall hung side tables blend into the reclaimed sinker cypress wood paneled wall. Photo ©Iman Woods
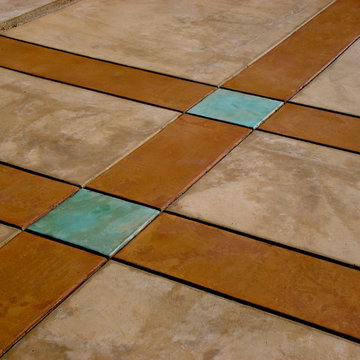
Turquoise & terra cotta Stain on Palomino colored concrete
Photo by , Rachel Bighley
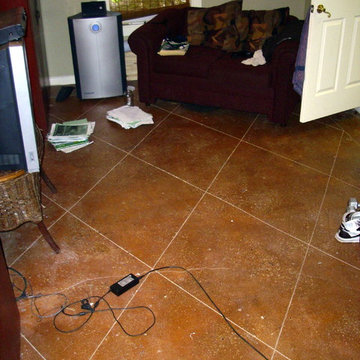
Converted garage that we ground the floor smooth to exposed aggregate, which was then acid stained, sealed and scored with diamond shapes.
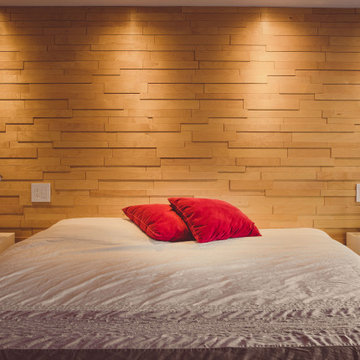
This 900sq ft two-level loft renovation was a full tear down and build. A 15 year old building and a unit with no renovations, was dark, and poorly laid out and was therefore in need of an overhaul.
- a textured wood wall treatment was used both downstairs and upstairs to add warmth to the overall modern look.
- a custom frosted glass wall was installed between the master bath and the master bedroom on the second level, allowing for more natural light to flow between the master bedroom and master bathroom.
- a modern custom-built wardrobe was built and installed in the large master bedroom providing plenty of closet space for two while adding to the overall contemporary feel of the unit.
55 Billeder af trætonet soveværelse med betongulv
2
