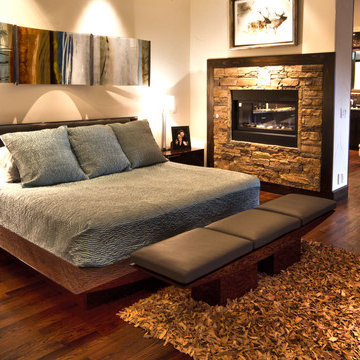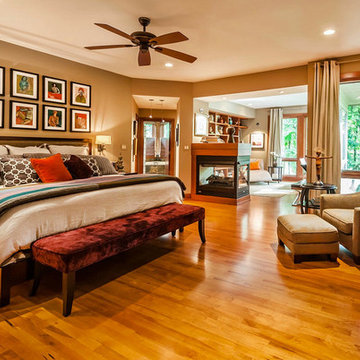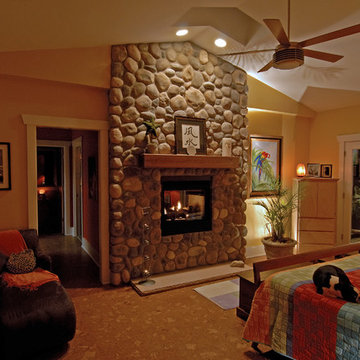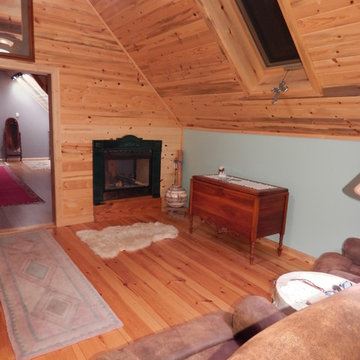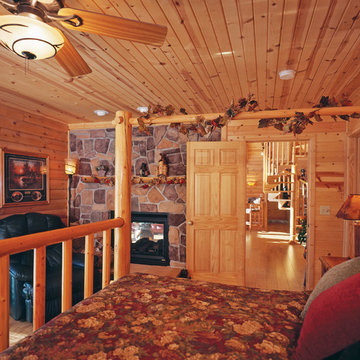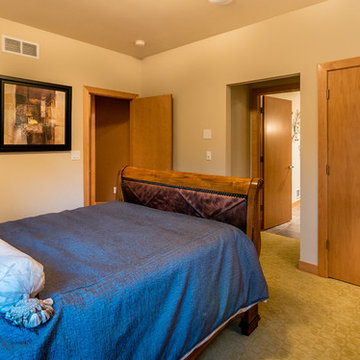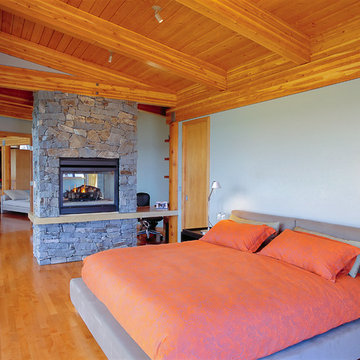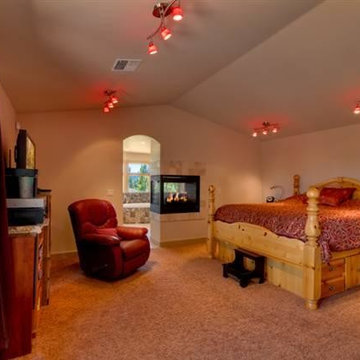31 Billeder af trætonet soveværelse med fritstående pejs
Sorteret efter:
Budget
Sorter efter:Populær i dag
1 - 20 af 31 billeder
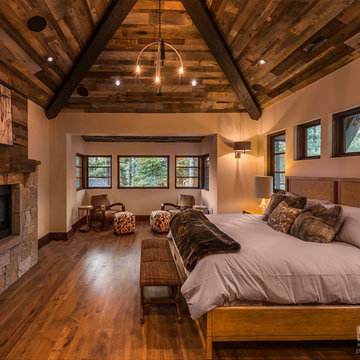
The large master bedroom has a private sitting area and it divided from the master bathroom by a two-sided fireplace. Photographer: Vance Fox
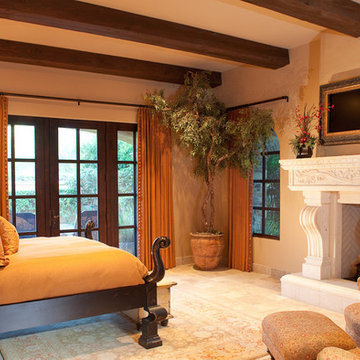
This guest bedroom has beautiful marble floors, cast stone fireplace, and gorgeous wood beams.
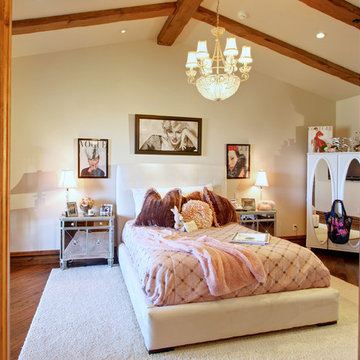
This Italian Villa bedroom is decorated with plush bedding and identical mirrored side tables. With exposed beams and a soft chandelier frames the ceiling.
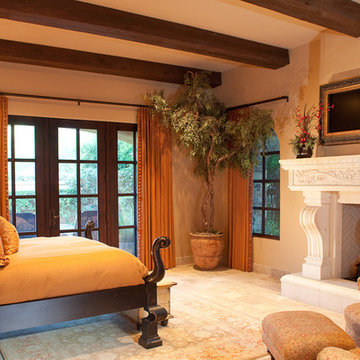
World Renowned Architecture Firm Fratantoni Design created this beautiful home! They design home plans for families all over the world in any size and style. They also have in-house Interior Designer Firm Fratantoni Interior Designers and world class Luxury Home Building Firm Fratantoni Luxury Estates! Hire one or all three companies to design and build and or remodel your home!
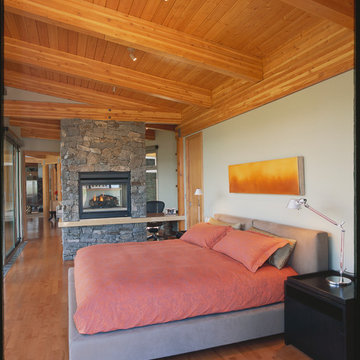
The camouflage provided by natural grass roofing and a design that flows over the crest of the hill make this home an unobtrusive part of the existing landscape. Yet, in the living areas, a spectacular lake and valley vista leaps into view through a floor to ceiling wall of energy efficient windows. The custom zinc roofing of the barn and descending walkway flows naturally to the home set into the hill below. Inside, living areas are arranged to capture unique aspects of view and light. The natural building materials and fine finishing touches include 12" turned fir poles, laminated fir beams and fir decking. The 4,500 square feet of comfortable luxury is a seamless combination of natural materials, design ambiance and attention to detail that deliver a truly unique living experience.
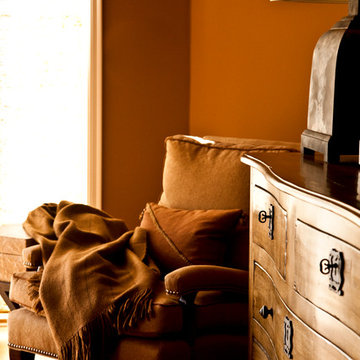
Wonderful hand loomed throw tossed over the deep Olde English lounge chair softens the corner of this master suite.
Stephanie Castor Photography
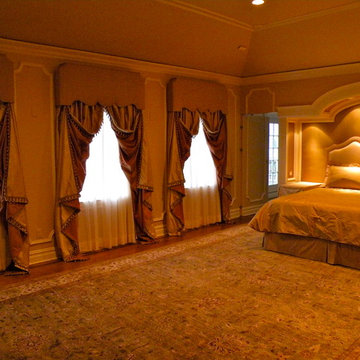
Full view of our work in the room. We created these very traditional cornices which are upholstered in the dust skirt fabric and trimmed with a contrast welting. The draperies are stationary and tied back to the cornice for a drastic effect. Silk taffeta lined with a contrasting silk and trimmed with a tassel fringe. The Designer for this project was Tony Lyons of Bartony Design.
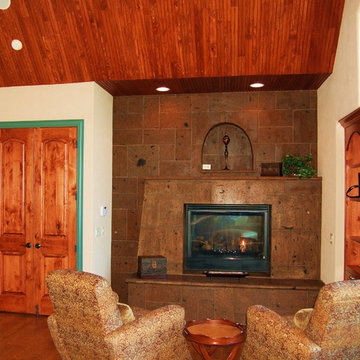
Master Bedroom: Sitting area with 'Tobacco' Cantara Stone fireplace, Cypress ceiling, Alder doors, Alder cabinets and wide plank white oak flooring,
Photo: Marc Ekhause
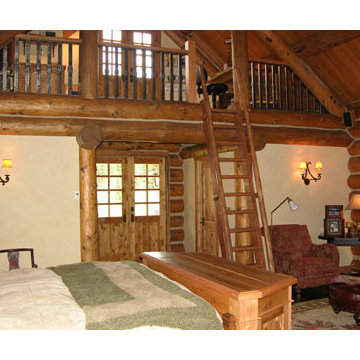
Architects: Bitterroot Design Group
Builders: Bitterroot Timber Frames
Photography: James Mauri
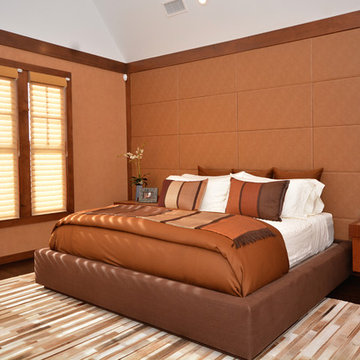
Modern master bedroom with leather paneled wall. Custom made night tables with leather panel inserts.
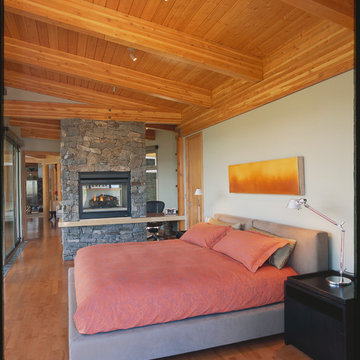
Bedroom - A magnificent 4,400 square foot post and beam structure overlooking the lake with contemporary design, dictated clear, hard finishes which include maple hardwood and 24 by 24 inch slate floors with granite and marble accents throughout the home. Sixty-one lofty, 12 inch turned Douglas Fir poles support laminated fir beams, surmounted by 2’ by 6 ‘ tongue and groove fir decking. The sod roofed portions of the home, which are covered in the specialty rock sourced from Squamish, allow the home to blend into the sloping landscape and create a truly unique one-of-a-kind home! - See more at: http://mitchellbrock.com/projects/case-studies/post-beam/#sthash.4kwEdE5q.dpuf
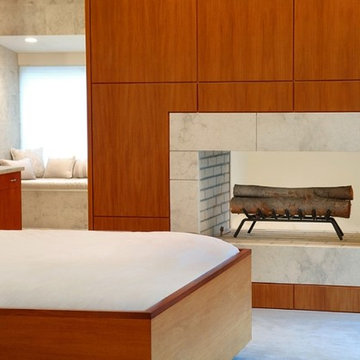
Photo by Jody Dole
John R. Schroeder, AIA is a professional design firm specializing in architecture, interiors, and planning. We have over 30 years experience with projects of all types, sizes, and levels of complexity. Because we love what we do, we approach our work with enthusiasm and dedication. We are committed to the highest level of design and service on each and every project. We engage our clients in positive and rewarding collaborations. We strive to exceed expectations through our attention to detail, our understanding of the “big picture”, and our ability to effectively manage a team of design professionals, industry representatives, and building contractors. We carefully analyze budgets and project objectives to assist clients with wise fund allocation.
We continually monitor and research advances in technology, materials, and construction methods, both sustainable and otherwise, to provide a responsible, well-suited, and cost effective product. Our design solutions are highly functional using both innovative and traditional approaches. Our aesthetic style is flexible and open, blending cues from client desires, building function, site context, and material properties, making each project unique, personalized, and enduring.
31 Billeder af trætonet soveværelse med fritstående pejs
1
