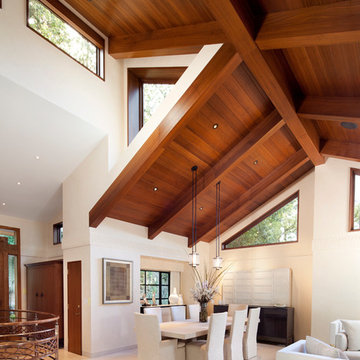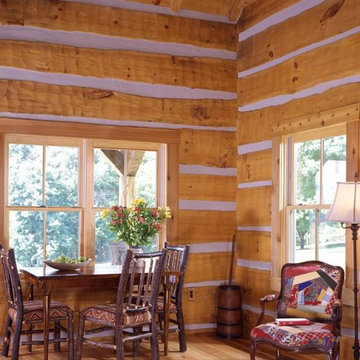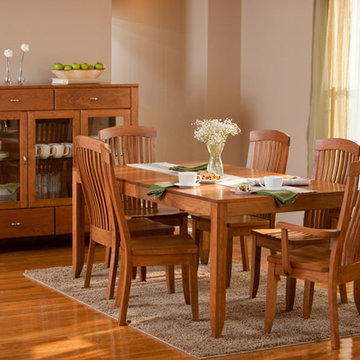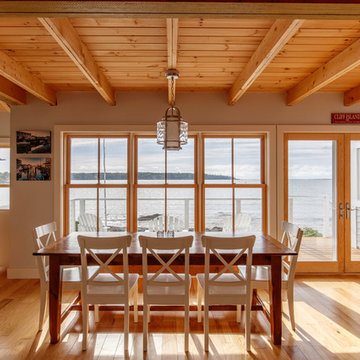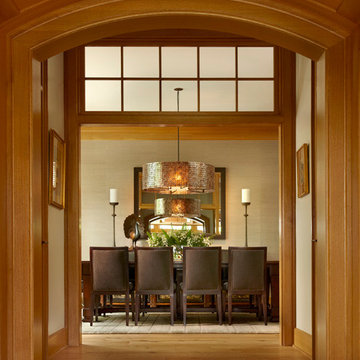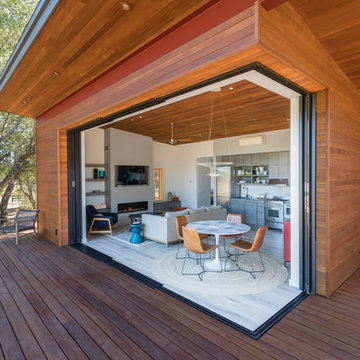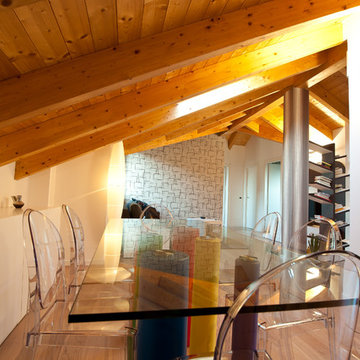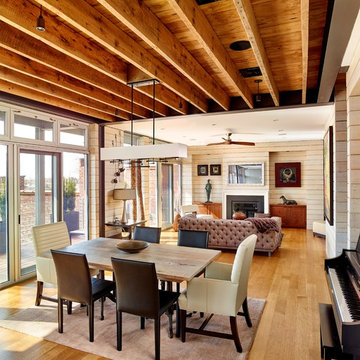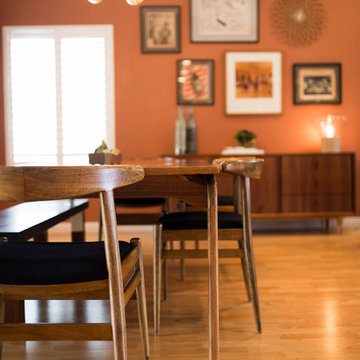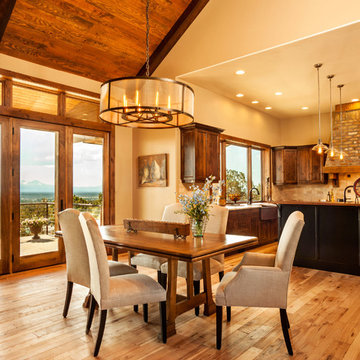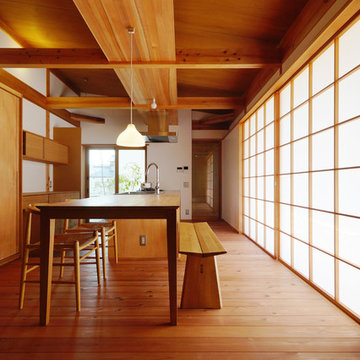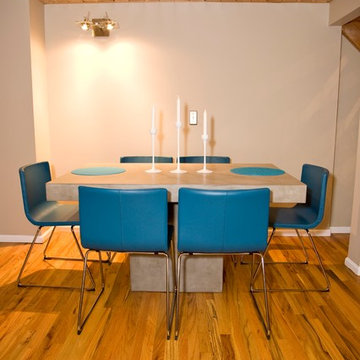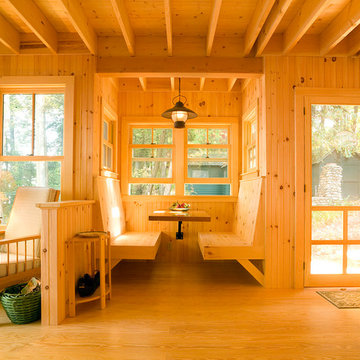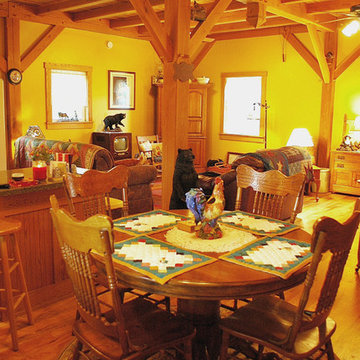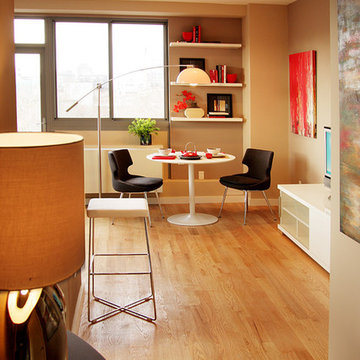523 Billeder af trætonet spisestue med lyst trægulv
Sorteret efter:
Budget
Sorter efter:Populær i dag
41 - 60 af 523 billeder
Item 1 ud af 3
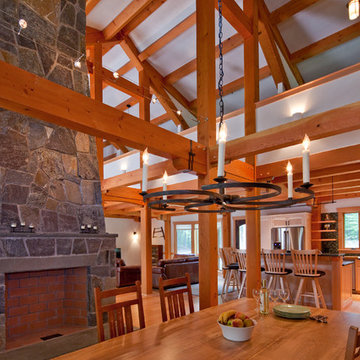
The private home, reminiscent of Maine lodges and family camps, was designed to be a sanctuary for the family and their many relatives. Lassel Architects worked closely with the owners to meet their needs and wishes and collaborated thoroughly with the builder during the construction process to provide a meticulously crafted home.
The open-concept plan, framed by a unique timber frame inspired by Greene & Greene’s designs, provides large open spaces for entertaining with generous views to the lake, along with sleeping lofts that comfortably host a crowd overnight. Each of the family members' bedrooms was configured to provide a view to the lake. The bedroom wings pivot off a staircase which winds around a natural tree trunk up to a tower room with 360-degree views of the surrounding lake and forest. All interiors are framed with natural wood and custom-built furniture and cabinets reinforce daily use and activities.
The family enjoys the home throughout the entire year; therefore careful attention was paid to insulation, air tightness and efficient mechanical systems, including in-floor heating. The house was integrated into the natural topography of the site to connect the interior and exterior spaces and encourage an organic circulation flow. Solar orientation and summer and winter sun angles were studied to shade in the summer and take advantage of passive solar gain in the winter.
Equally important was the use of natural ventilation. The design takes into account cross-ventilation for each bedroom while high and low awning windows to allow cool air to move through the home replacing warm air in the upper floor. The tower functions as a private space with great light and views with the advantage of the Venturi effect on warm summer evenings.
Sandy Agrafiotis
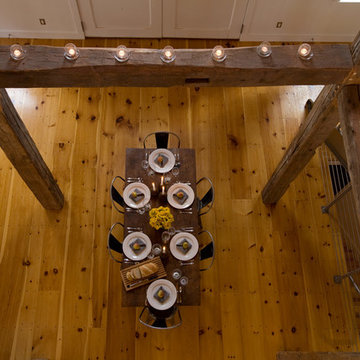
A multi space purpose with visually connected spaces.
// TEAM //// Architect: Design Associates, Inc. ////
Photos: Vanderwarker Photography
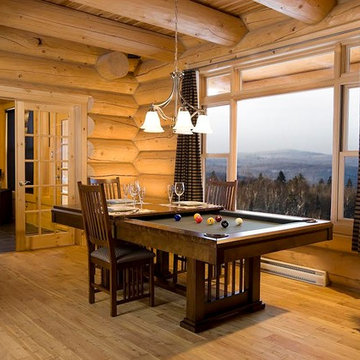
Pool Table that converts to a dining table. Can convert from 30" to 32" with mechanism built in. Comes in many different metal and wood finishes, including cloth color of choice.
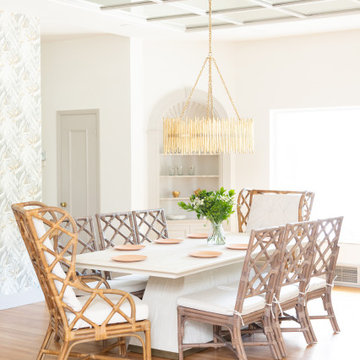
Renovation from an old Florida dated house that used to be a country club, to an updated beautiful Old Florida inspired kitchen, dining, bar and keeping room.
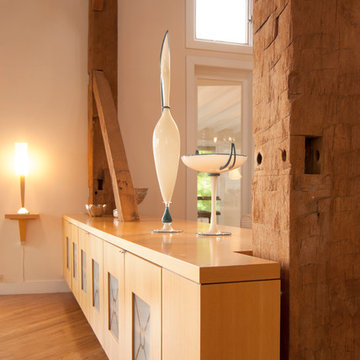
Made from pear wood, a storage unit takes advantage of barn posts for support. Minimal in design, it appears to float effortlessly above the floor, and provides ample room for storing extra plates and displaying artwork.
Adrienne DeRosa Photography
523 Billeder af trætonet spisestue med lyst trægulv
3
