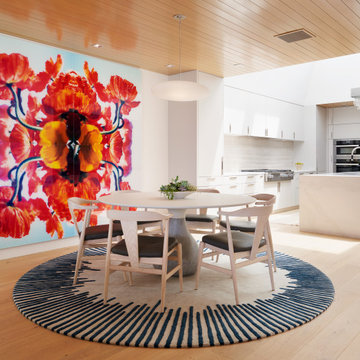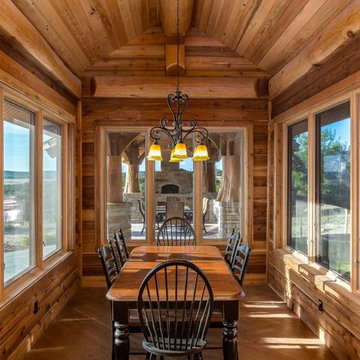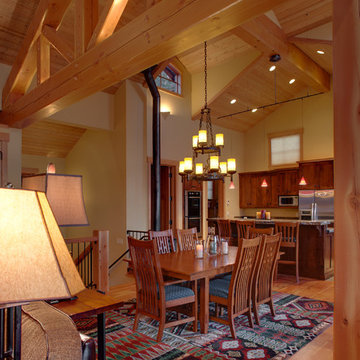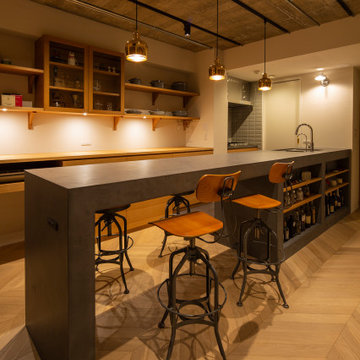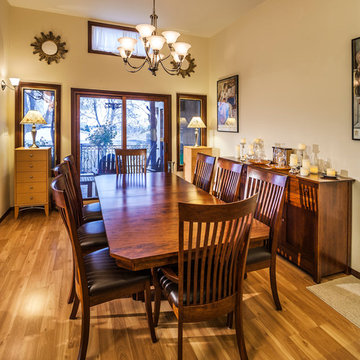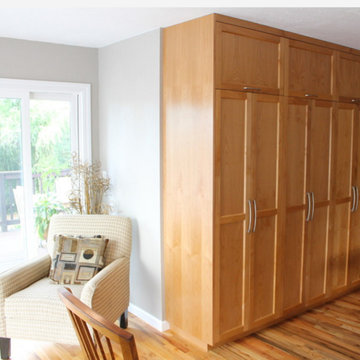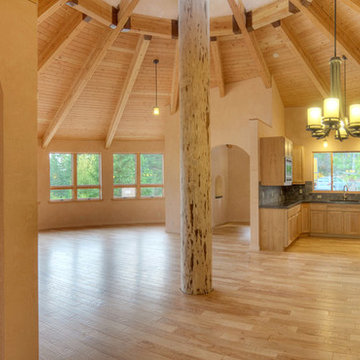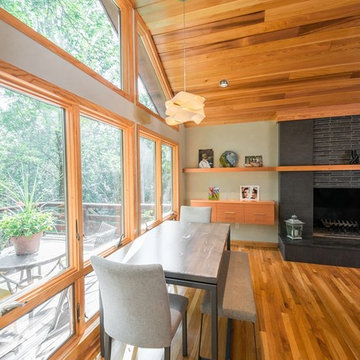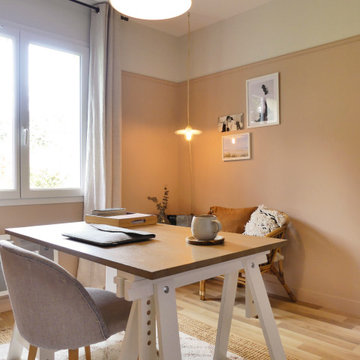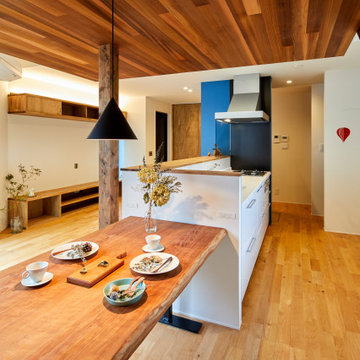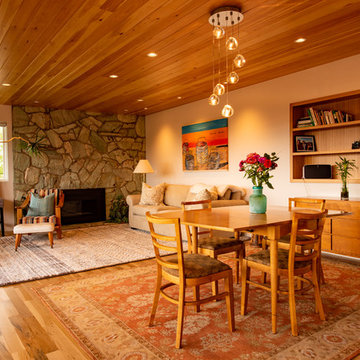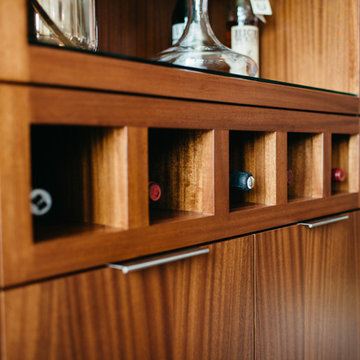523 Billeder af trætonet spisestue med lyst trægulv
Sorteret efter:
Budget
Sorter efter:Populær i dag
81 - 100 af 523 billeder
Item 1 ud af 3
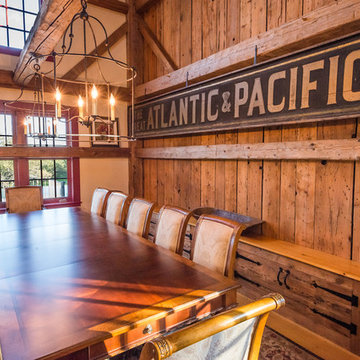
Designed by The Look Interiors.
We’ve got tons more photos on our profile; check out our other projects to find some great new looks for your ideabook!
Photography by Matthew Milone.
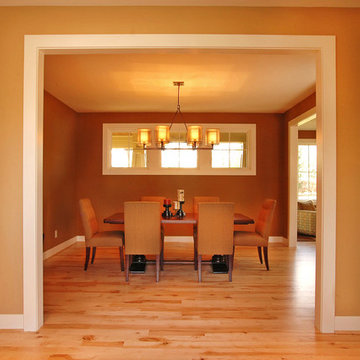
New dining room off of the entry of the house and connected to the new family area. Photo by Sally Noble
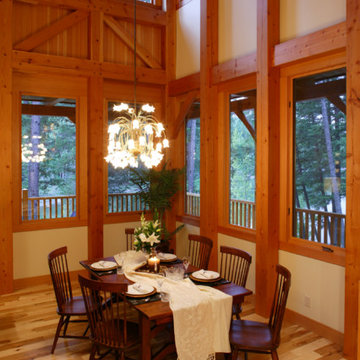
Welcome to upscale farm life! This 3 storey Timberframe Post and Beam home is full of natural light (with over 20 skylights letting in the sun!). Features such as bronze hardware, slate tiles and cedar siding ensure a cozy "home" ambience throughout. No chores to do here, with the natural landscaping, just sit back and relax!
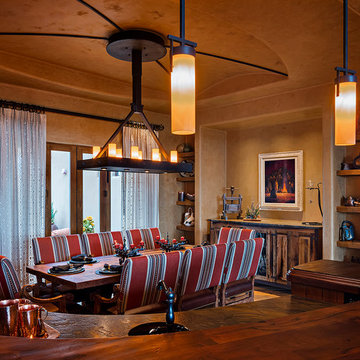
Remodeled southwestern dining room with build-in shelving.
Photo Credit: Thompson Photographic
Architect: Urban Design Associates
Interior Designer: Bess Jones Interiors
Builder: R-Net Custom Homes
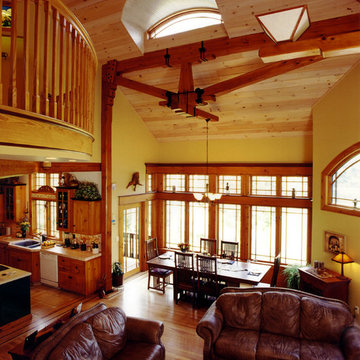
Great Room including Living, Dining and Kitchen spaces with expansive volume and architectural windows.
Photo Credit: Bill Smith

The Dining room, while open to both the Kitchen and Living spaces, is defined by the Craftsman style boxed beam coffered ceiling, built-in cabinetry and columns. A formal dining space in an otherwise contemporary open concept plan meets the needs of the homeowners while respecting the Arts & Crafts time period. Wood wainscot and vintage wallpaper border accent the space along with appropriate ceiling and wall-mounted light fixtures.
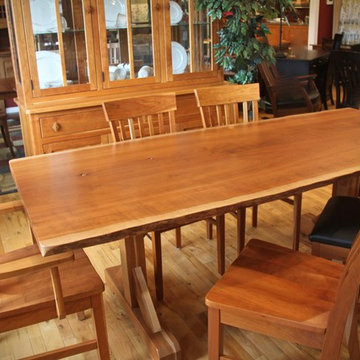
"Live Edge" Solid Cherry Slab Table
38"W x 86.5"L x 2"
Wood Species: Cherry
Stain: Natural
Shown with:
- "Classic Mission" arm chair, "Classic Mission" side chair w/ leather, "Heartland" side chair and arm chair, and 2 "Venice" side chairs.
-"Grandville" 3-Door Hutch/Buffet
80"H x 58"W x 20"D
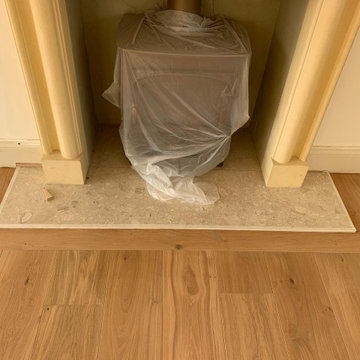
We pride ourselves in the detail we provide when given a task??
This job in Hunsdon involved some tricky carpentry round the boiler and this gorgeous fire place...?
All our fitters are in-house and we work efficiently, accordingly and at a dynamic pace...??.
Image 5/6
523 Billeder af trætonet spisestue med lyst trægulv
5
