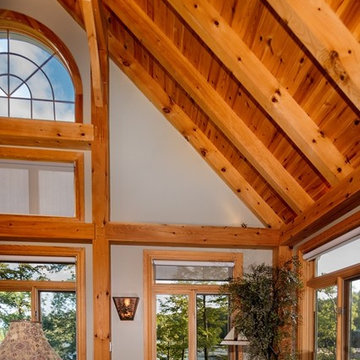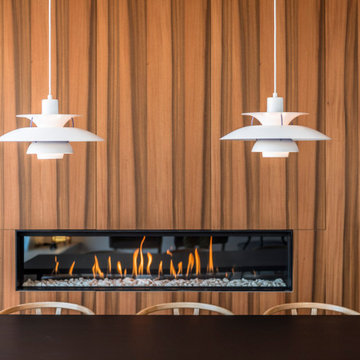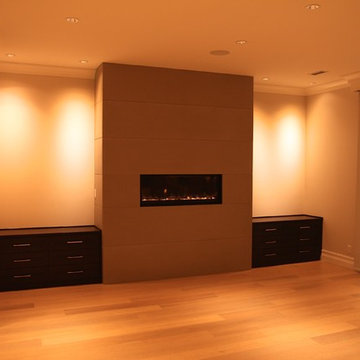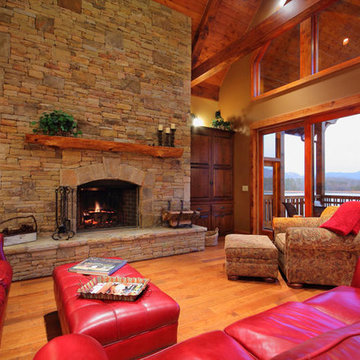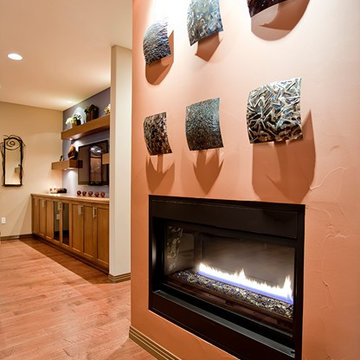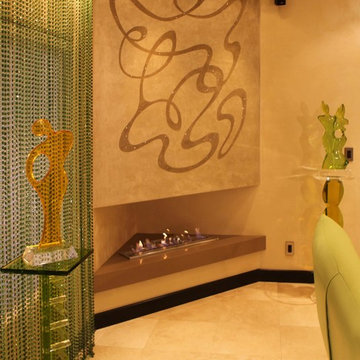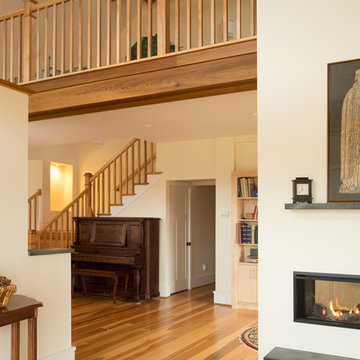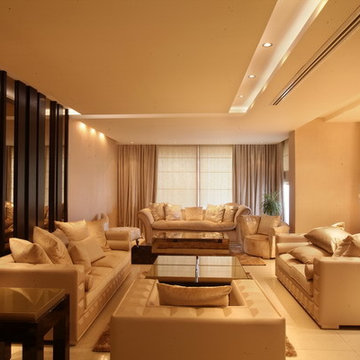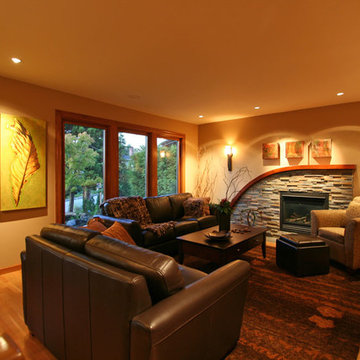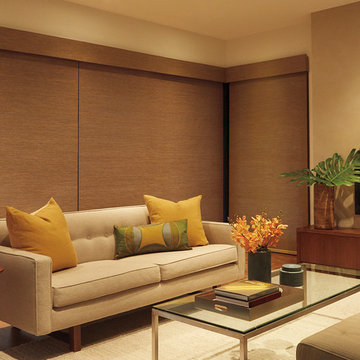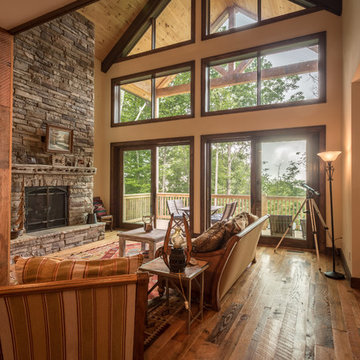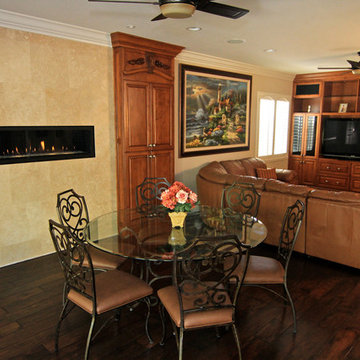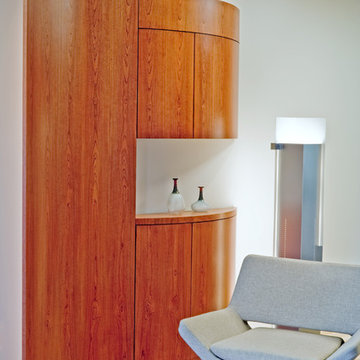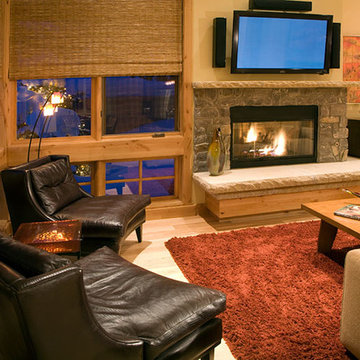134 Billeder af trætonet stue med aflang pejs
Sorteret efter:
Budget
Sorter efter:Populær i dag
101 - 120 af 134 billeder
Item 1 ud af 3
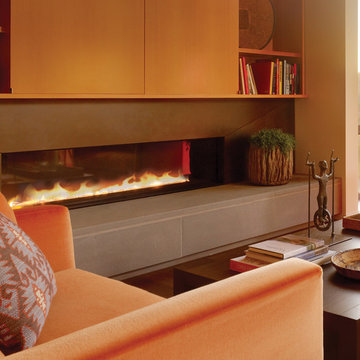
This house features a glassy connection to the outdoors, with the pitched roof lifting toward the expansive views. Anchoring the living space is a freestanding alcove, surrounded by glass, creating an inglenook for the 6ft direct vent SPARK fireplace.
This alcove is mirrored on the opposite side with folding doors to the outside. The horizontal proportions of the Spark fireplace extend the fireplace across the alcove.
A hearth of bluestone is also the full width of the alcove, providing additional warm seating space. Burnished steel frames the fireplace opening, while cabinetry completes the alcove and hides the TV.
The result is a focus of warmth for family and friends which is visible from the entire space. Practicable on a tight budget; with an accessible internal flow (we're not getting any younger); and Designed to strongly invite and reflect the agricultural land and building types around us. Understanding the need for a quick – and beautiful - way to warm us upon arrival on cold winter days lead us naturally to Spark Modern Fires.
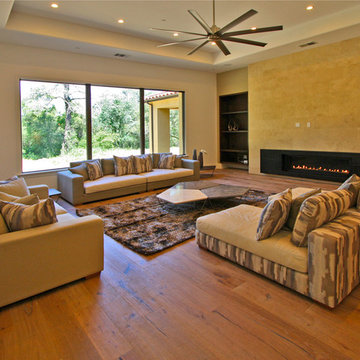
Furnished with Pinnacle Seating Studio's Pininsula Sofas and Chaises, and Natuzzi Italia's Chocolat Coffee Tables
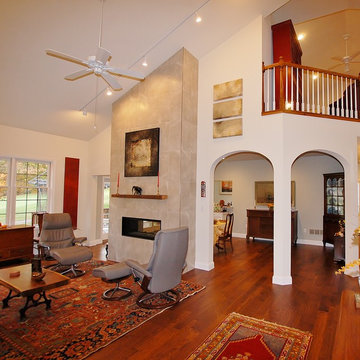
What an amazing client and remodel! We are so excited to be a part of this transformation! Take a look... Welcome to the Kitchen. The kitchen cabinetry is Fieldstone Cabinetry in The Bristol door style with a Dove painted finish. The kitchen countertops are Mother of Pearl Quartzite. Gorgeous Miele appliances and warm, rich hardwood flooring off set the dove white cabinetry.
Master bath retreat...The Master Bath. Cabinetry, Fieldstone in Stratford door style with Stone painted finish. The master bath countertops are Mystery white granite.
Laundry room is now an amazing place, well to fold clothes! The laundry room cabinetry was repurposed from the kitchen and painted with the customer's custom color. Loft bathroom cabinetry were existing that were also repainted to a custom color.
The clients wanted CCKAB to give them their dream home. We remodeled the whole house top to bottom. Three new bathrooms, a new kitchen layout including Miele Appliances, a small dining room addition with new exterior sliding door, new double sided fire place tiled to vaulted ceiling, new hardwood floors throughout, new decorative arched openings separating foyer from dining room. Can you say amazing? These customers sure can!
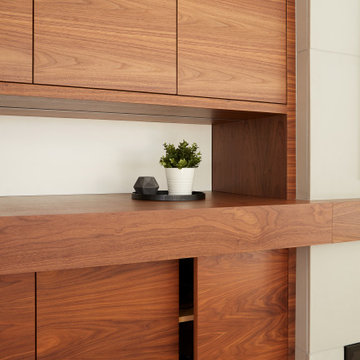
This modern marvel provides spacious, well-organized storage while exuding a clean and sophisticated aesthetic. The sleek touch-release hardware adds a refined touch without the need for handles.
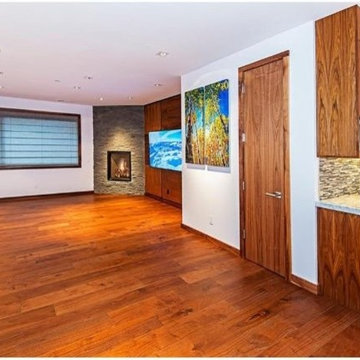
Ready for a movie? Watch a movie in this contemporary home theater in North Lake Tahoe. Put a popcorn maker on the bar and your drink of choice and enjoy a movie with the soft glow of the fireplace. All media, electrical, and smart home services provided by Nexus Electric and Smart Home.
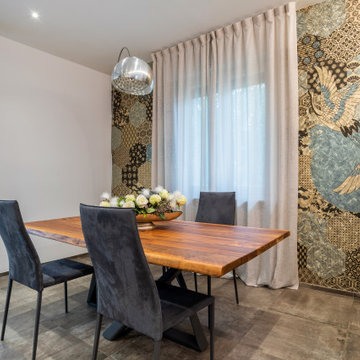
Ristrutturazione completa appartamento da 120mq con carta da parati e camino effetto corten
134 Billeder af trætonet stue med aflang pejs
6




