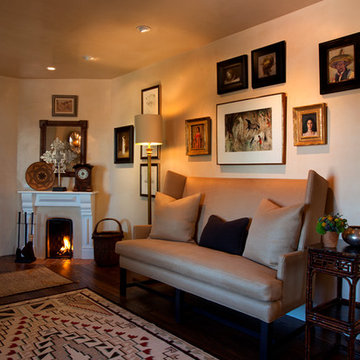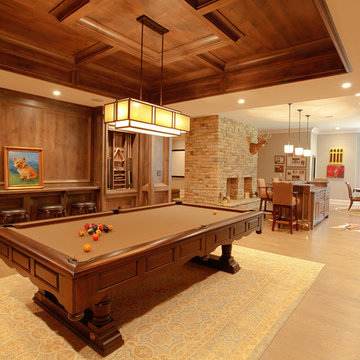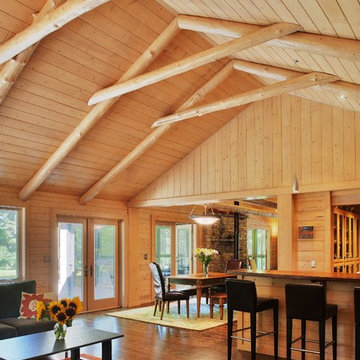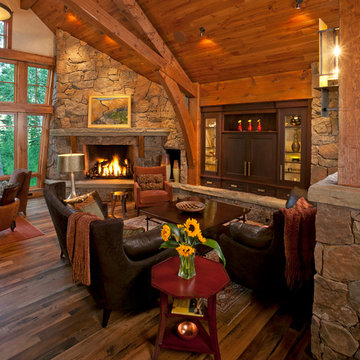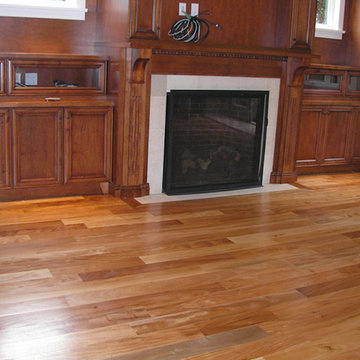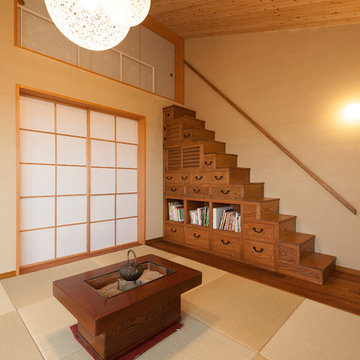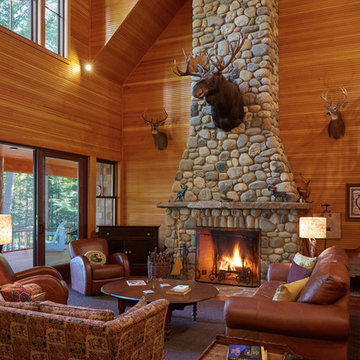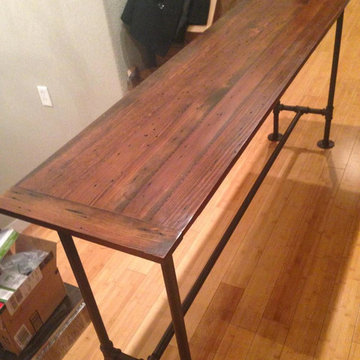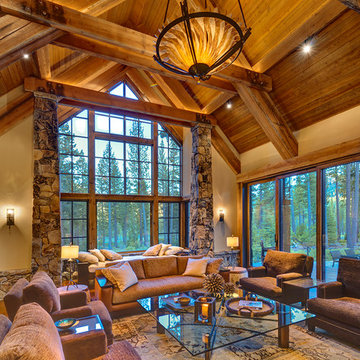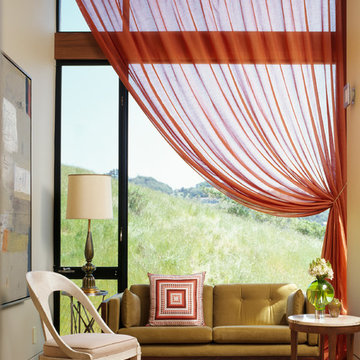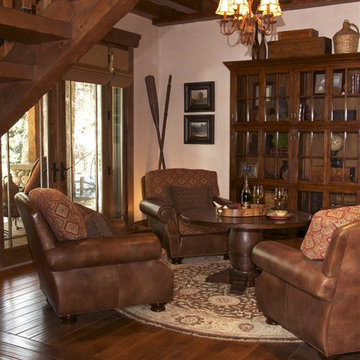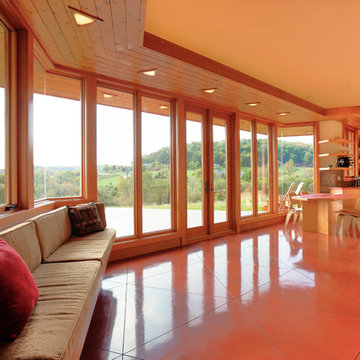Sorteret efter:
Budget
Sorter efter:Populær i dag
81 - 100 af 2.367 billeder
Item 1 ud af 3
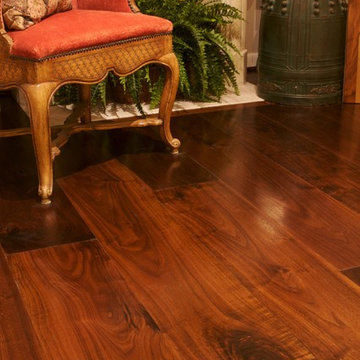
Walnut plank flooring installed by French-Brown. Please visit our website at www.french-brown.com to see more of our work.
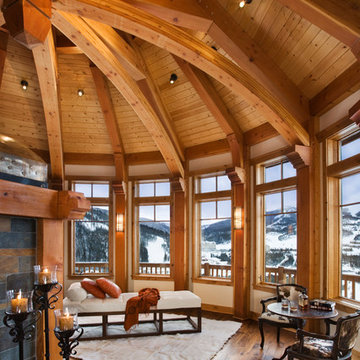
Located overlooking the ski resorts of Big Sky, Montana, this MossCreek custom designed mountain home responded to a challenging site, and the desire to showcase a stunning timber frame element.
Utilizing the topography to its fullest extent, the designers of MossCreek provided their clients with beautiful views of the slopes, unique living spaces, and even a secluded grotto complete with indoor pool.
This is truly a magnificent, and very livable home for family and friends.
Photos: R. Wade
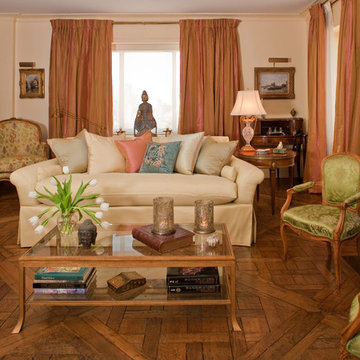
Michele Scotto Trani of Sequined Asphault Studio Photography for Kent Interiors
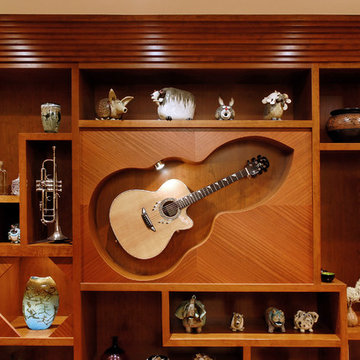
My client wanted some wall units built in so she could display some art pottery that she collects. Her husband plays many musical instruments. Instead of the "same ole, same ole" why not create art with the built-in to house the art displayed? The beautiful guitar was trimmed with abalone and turquoise and was beautiful and I thought it should be seen and admired so I created a guitar shaped niche with bookmatched grain surround and spotlight. The shelves were various sizes and shapes to accomodate a variety of artifacts. A couple of feature shapes were also lit.

Remodeled southwestern living room with exposed wood beams and beehive fireplace.
Photo Credit: Thompson Photographic
Architect: Urban Design Associates
Interior Designer: Ashley P. Design
Builder: R-Net Custom Homes
5




