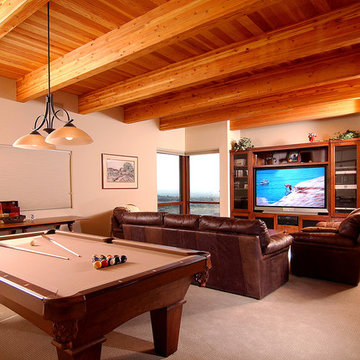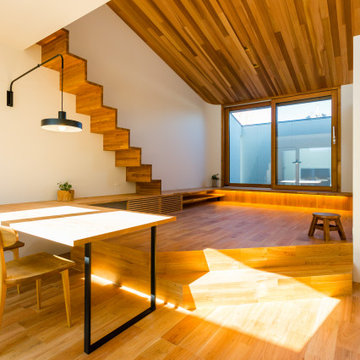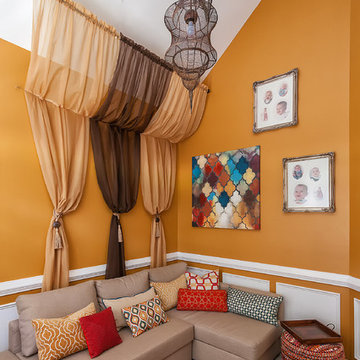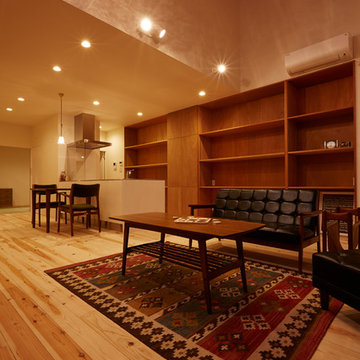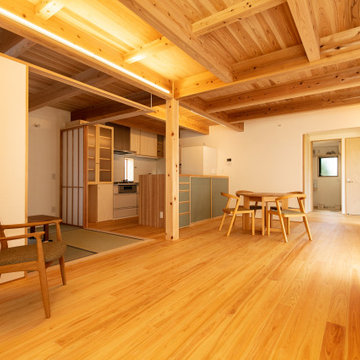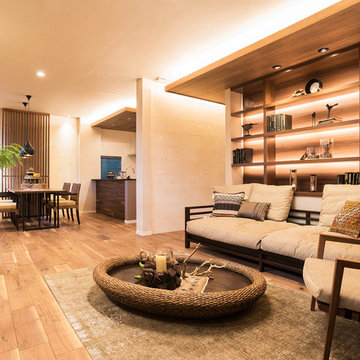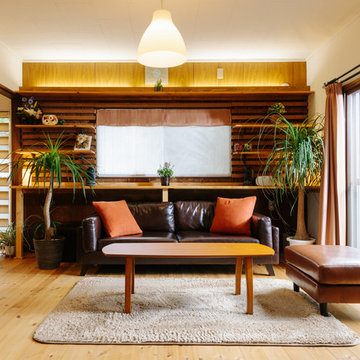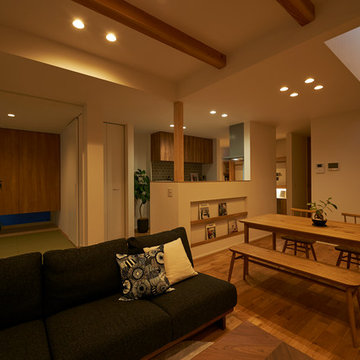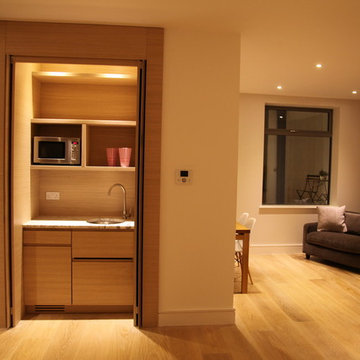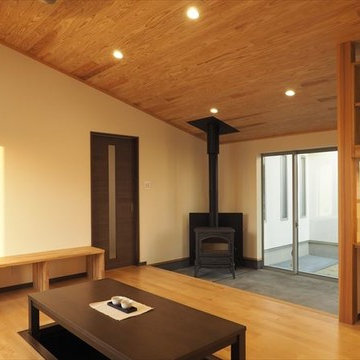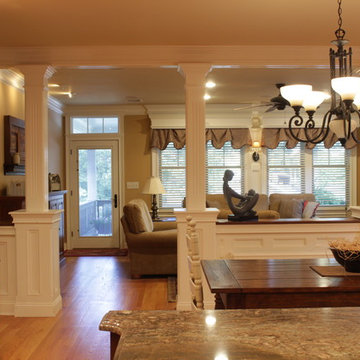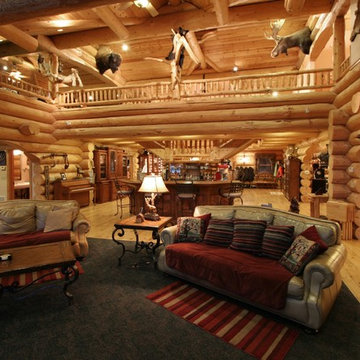523 Billeder af trætonet stue med et fritstående TV
Sorteret efter:
Budget
Sorter efter:Populær i dag
161 - 180 af 523 billeder
Item 1 ud af 3
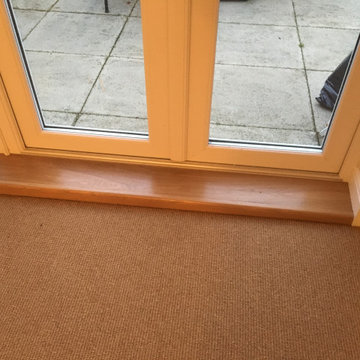
Alcove cupboard with shaker doors and oak counter top.
Floating shelves above, reinforced with steel to take heavy loads. Spray finished in white.
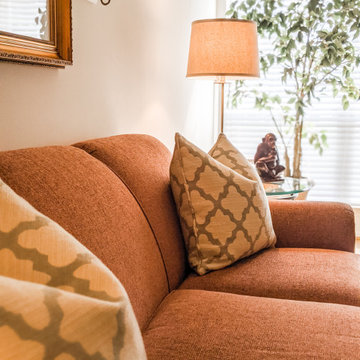
This teeny tiny condo has big style! It doesn't matter how small your space is, you can still achieve great design, function and flow.
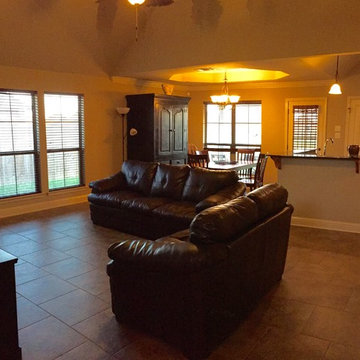
this open concept family room features a ventless gas fireplace with a brick paver surround, oversized ceramic floor tiles and a vaulted ceiling.
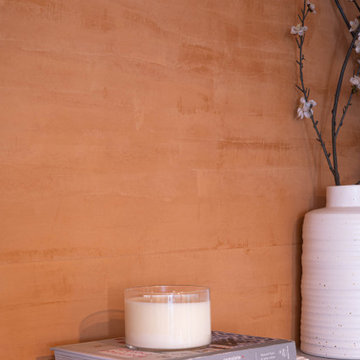
Wallpaper close-up.
A rustic fireplace wall that was ugly, out-dated, and which did not flor with the style of the rest of the house got a much-needed facelift! We covered the 70s-style grooves in the backwall and removed overly decorative molding for a more modern and streamlined look. The brick surround was painted, as was the existing wood, then we added custom orange wallpaper and custom orange and white patterned tile.
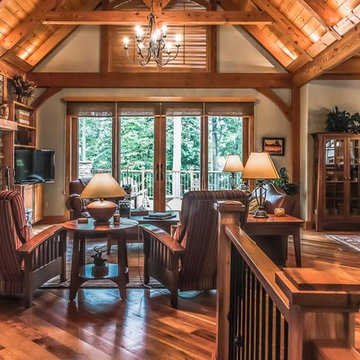
This one-story post-and-beam constructed home features rustic wood accents throughout, two kitchen islands, an elevator, a fireplace in the bedroom, a walk-out basement the includes a large game room, office, family living area, and more. Out back are expansive multiple decks, a screened porch, and a full outdoor kitchen with fireplace on the lower level. Plenty of parking, with both an attached, 3-car garage and a separate 2-car garage with additional carport. The clients wanted to keep the mountain feel, and had us install a large water feature in front, opposite the front entry.
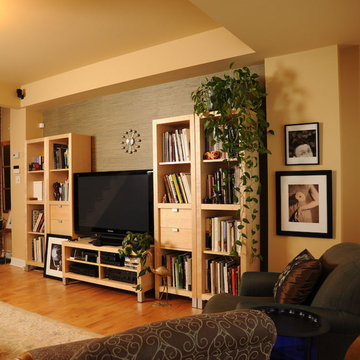
Instead of hiding the television, why not integrate it into the design? The darker wall (treated with grasscloth wallcovering) reduces the contrast between the wall and the TV, while the accents of black in the surrounding bookcases and framed photos pull the colour of the TV into the rest of the space.
Photo by Andrew Balfour
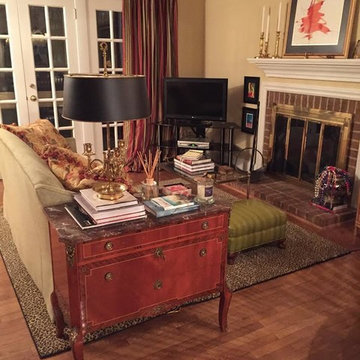
THIS LONG TIME CLIENT IS DEFINITELY TRUE TO HER CAJUN HERITAGE! SHE LOVE ANYTHING RED OR LEOPARD...AND FRENCH! MY KIND OF GAL.
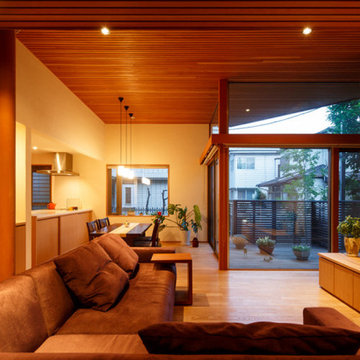
PCコーナーから見た夕方の居間、デッキ
二階で最初見える居間の夕方の光景です。次の外からの写真でお分かりのようにブラインドボックスの中に仕掛けた間接照明が、高くなった居間の天井とデッキの天井を照らすようにしています。道路から見えるのは天井面のみで、ブラインドを閉め忘れても気にならないようにしています。
523 Billeder af trætonet stue med et fritstående TV
9




