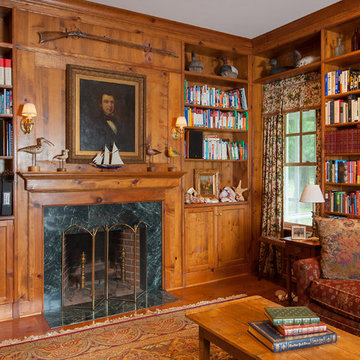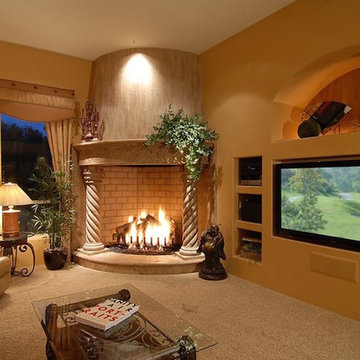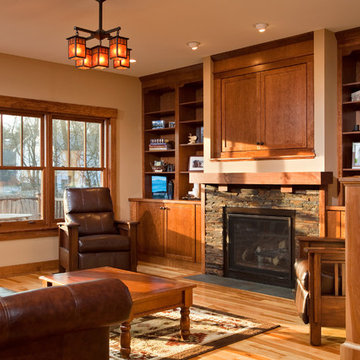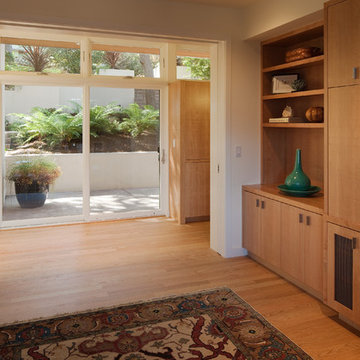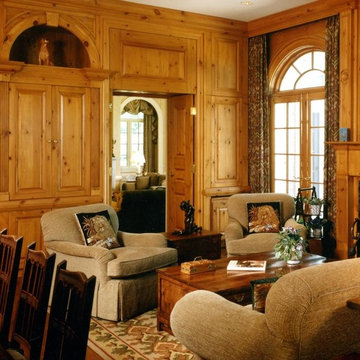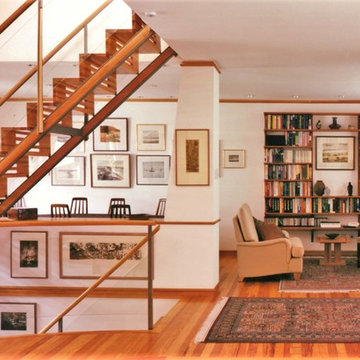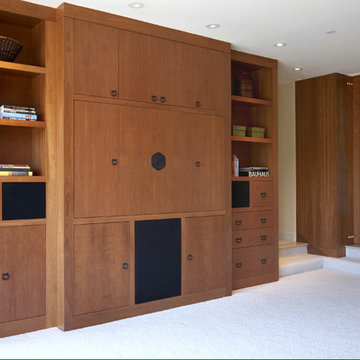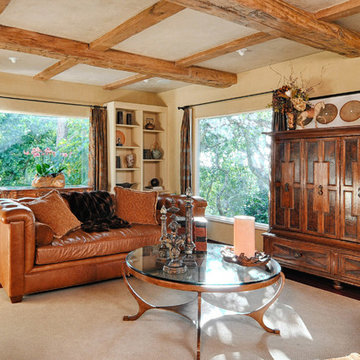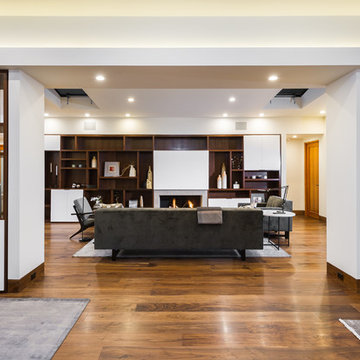188 Billeder af trætonet stue med et skjult TV
Sorteret efter:
Budget
Sorter efter:Populær i dag
21 - 40 af 188 billeder
Item 1 ud af 3
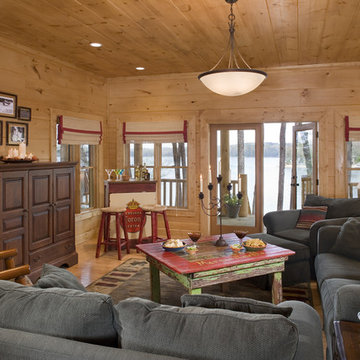
Living area in rustic round log home
Photos by Roger Wade
Styling by Debra Grahl
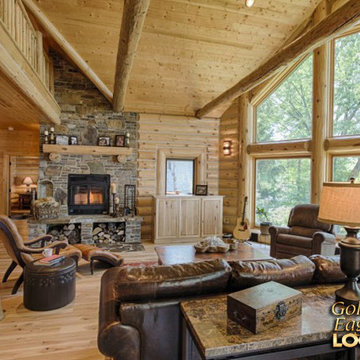
For more info on this home such as prices, floor plan, go to www.goldeneagleloghomes.com
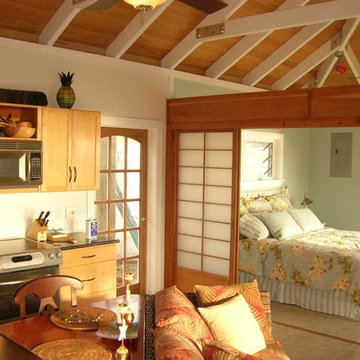
Interior great room for this 600 Sq. Ft. one bedroom vacation villa on the island of St John, USVI

MA Peterson
www.mapeterson.com
The rustic wood beams and distressed wood finishes combined with ornate antique lighting and art for this rustic yet sophisticated look. The original carved marble fireplace surround is centered between antique sconces, with newly-curved walls to accentuate the classical period detail.
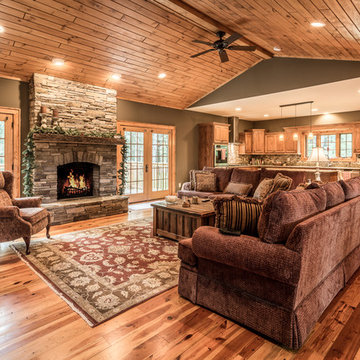
This home is set on a relatively flat 1 acre lot with a beautiful view of the Blue Ridge mountains. From classic Granite countertops to refinished barn wood Oak floors this home is the perfect balance of sophistication and rustic mountain appeal.
Photography by Bernard Russo
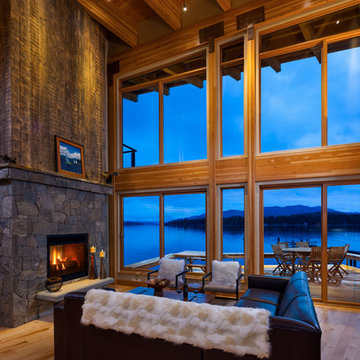
View from the living room out to Priest Lake. The front wall is a simple framework of glulam beams with connections to make it a rigid structure.
Photography by Karl Neumann, Bozeman MT
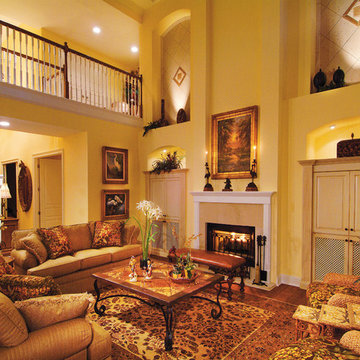
Great Room. The Sater Design Collection's luxury, farmhouse home plan "Cadenwood" (Plan #7076). saterdesign.com
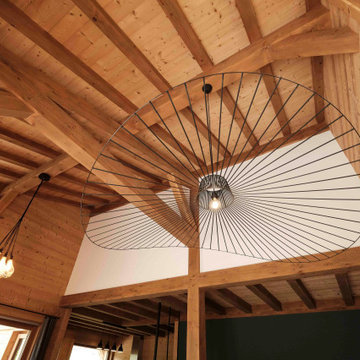
Zoom sur les magnifiques luminaires pour mettre en valeur la hauteur sous plafond.

A handcrafted wood canoe hangs from the tall ceilings in the family room of this cabin retreat.
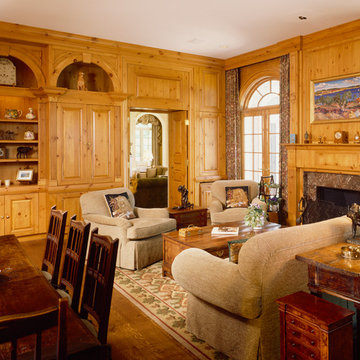
Interior architectural details coordinate with the interior design. Crown trim above the French doors forms horizontal drapery pockets to conceal drapery track hardware. A deep vertical drapery pocket between a built-in cabinet and the adjacent wall receives the drapery fabric, which clears the door glass for maximum view and door access. Electrical outlets are strategically located to eliminate exposed lamp chords.
Hedrich Blessing Photography
Gray & Walter, Ltd. Interior Design
188 Billeder af trætonet stue med et skjult TV
2




