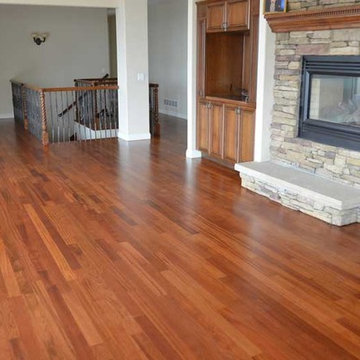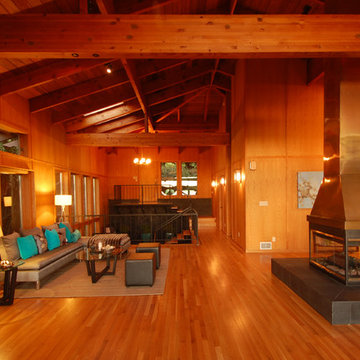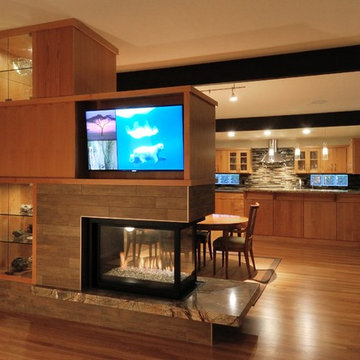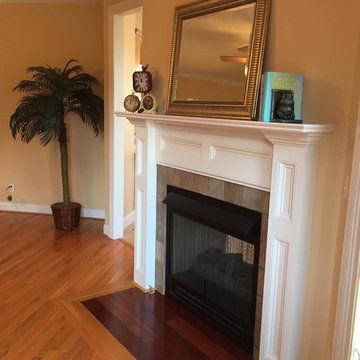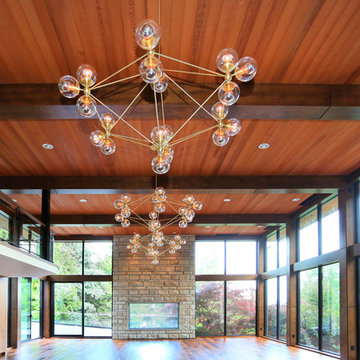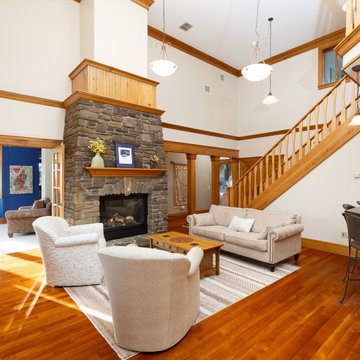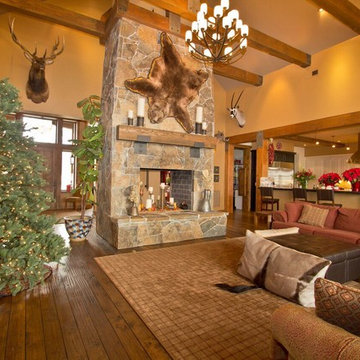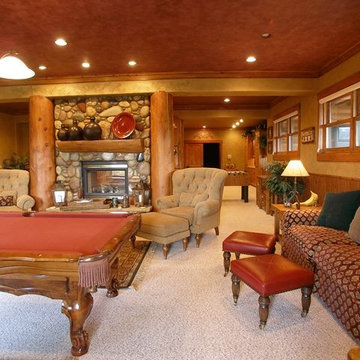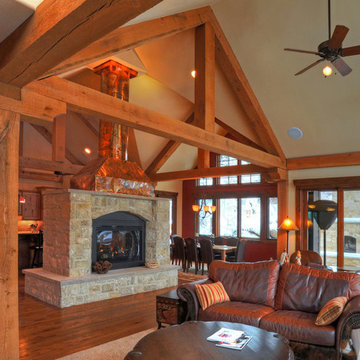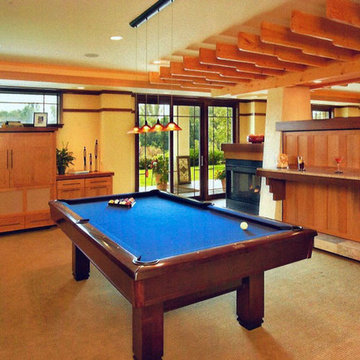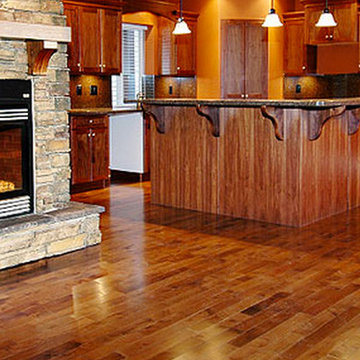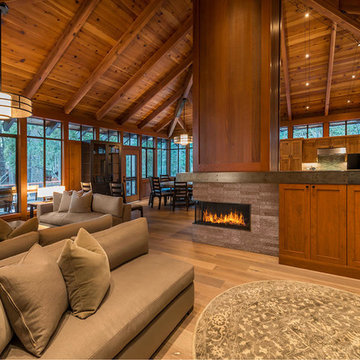171 Billeder af trætonet stue med fritstående pejs
Sorteret efter:
Budget
Sorter efter:Populær i dag
121 - 140 af 171 billeder
Item 1 ud af 3
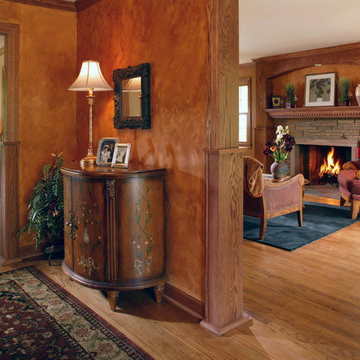
Craftsman style detail was added to the interior of the home to bring out warmth. The circulation flow was enhanced by opening up the Dining Room to the Foyer. This also allow light to stream in from the rear of the house.
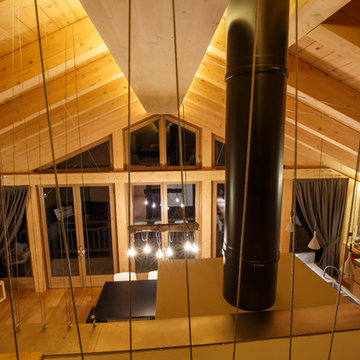
Dal soppalco è possibile apprezzare il grande ambiente in cui sono stati pensati gli ambienti principali della casa: zona soggiorno con grande divano a L sulla sinistra, sala da pranzo al centro e cucina con isola sulla destra. Tutti nello stesso spazio. Il camino trifacciale è visibile da qualsiasi punto dell'abitazione.
Ph. Andrea Pozzi
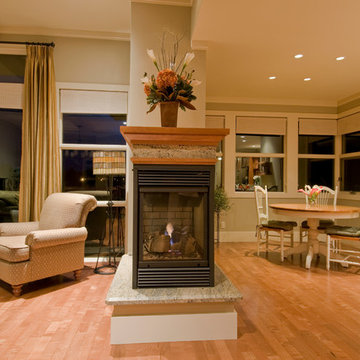
This exclusive river property is an entertainer's dream! From the moment you step into the large, welcoming greatroom and wind your way down the gracious staircase to the wine tasting room, every inch of this home will impress and invite. With upgrades such as geothermal heating, stamped and polished concrete, cherrywood cabinetry and native plants, there is no reason to look beyond your own backyard!
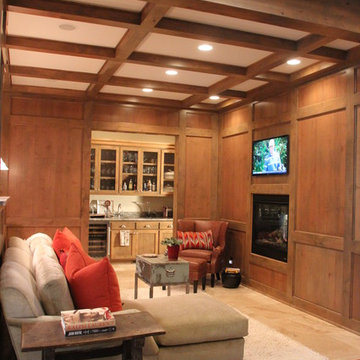
This family room keeps the same style as the kitchen with exposed beams, but brings a built in fireplace with wood panel walls.
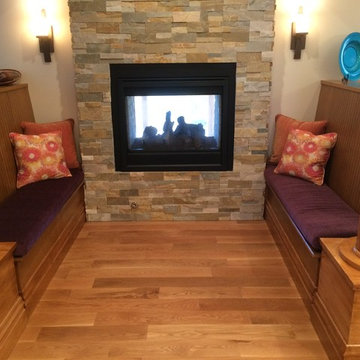
Design by Jane Ganz of Directions In Design, photo by Julie Picco. Maple benches with beaded back rest, custom columns
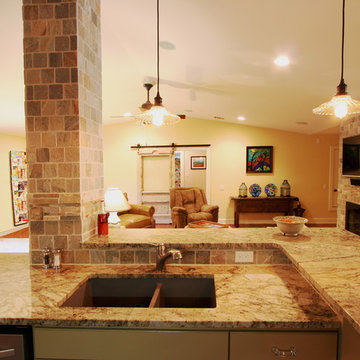
This Barton Hills home was just what the Owners were looking for, it had a view of the cliffs, a huge lot and a small house waiting to be transformed. With the addition of a detached garage and an art studio/apartment, it was perfect for the years to come.
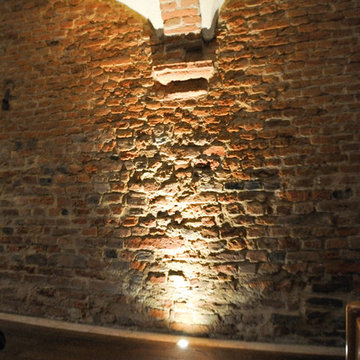
Ristrutturazione completa
Ampia villa in città, all'interno di un contesto storico unico. Spazi ampi e moderni suddivisi su due piani.
L'intervento è stato un importante restauro dell'edificio ma è anche caratterizzato da scelte che hanno permesso di far convivere storico e moderno in spazi ricercati e raffinati.
Sala svago e tv. Sono presenti tappeti ed è evidente il camino passante tra questa stanza ed il salone principale. Evidenti le volte a crociera che connotano il locale che antecedentemente era adibito a stalla. Le murature in mattoni a vista sono stati accuratamente ristrutturati
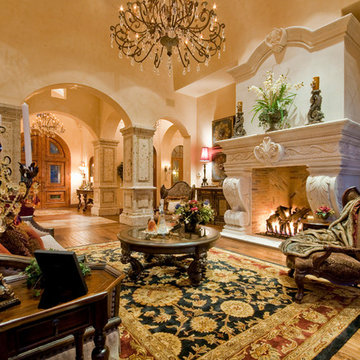
Luxury Fireplace inspirations by Fratantoni Design.
To see more inspirational photos, please follow us on Facebook, Twitter, Instagram and Pinterest!
171 Billeder af trætonet stue med fritstående pejs
7




