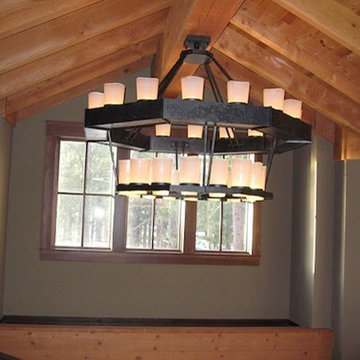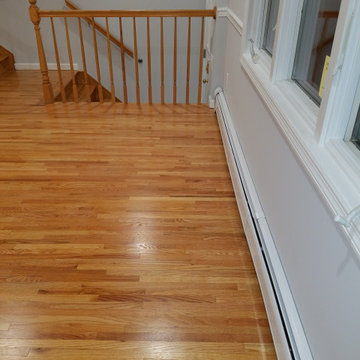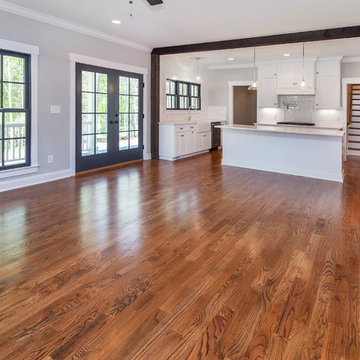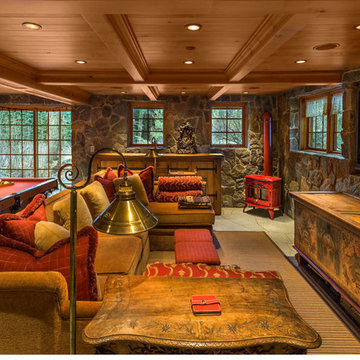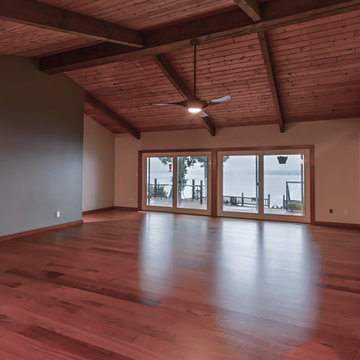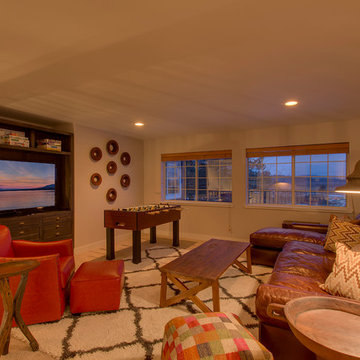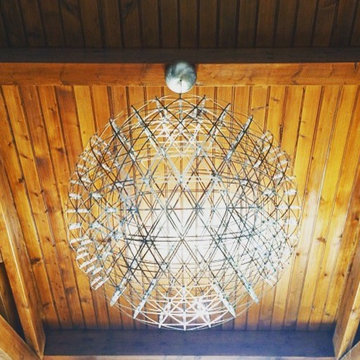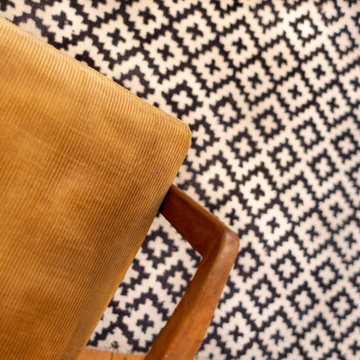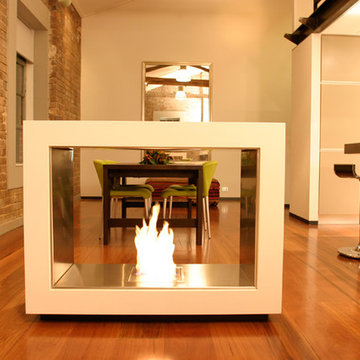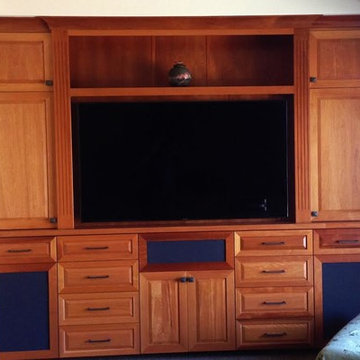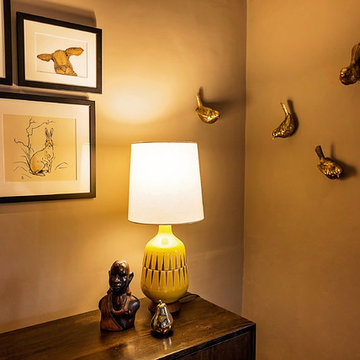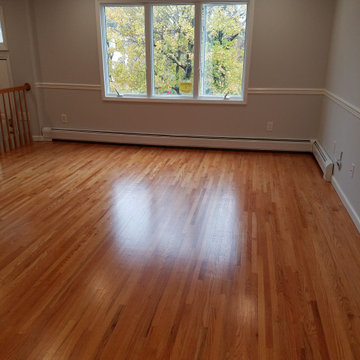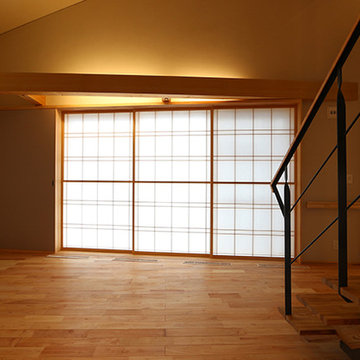353 Billeder af trætonet stue med grå vægge
Sorteret efter:
Budget
Sorter efter:Populær i dag
181 - 200 af 353 billeder
Item 1 ud af 3
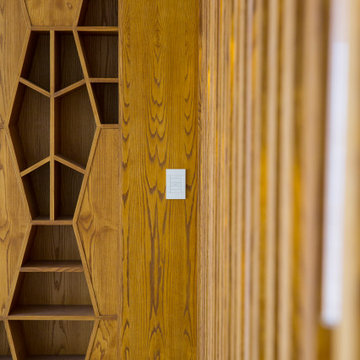
Made using solid wood and finished in a natural golden stain, these wall partitions add great style to the living areas of the beautiful Palm Jumeirah property.
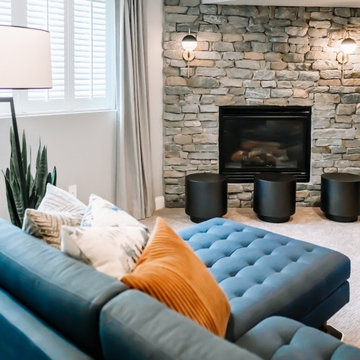
Project by Wiles Design Group. Their Cedar Rapids-based design studio serves the entire Midwest, including Iowa City, Dubuque, Davenport, and Waterloo, as well as North Missouri and St. Louis.
For more about Wiles Design Group, see here: https://wilesdesigngroup.com/
To learn more about this project, see here: https://wilesdesigngroup.com/inviting-and-modern-basement
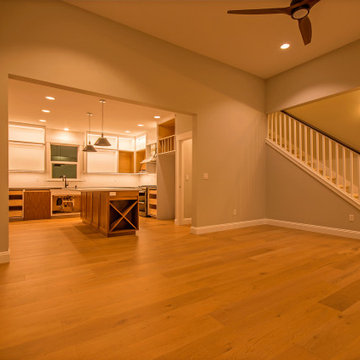
This current custom single family home project features Aiki Homes standards for advanced framing, air and water purification, and the use of non-toxic materials wherever possible.
Additional specs include:
. Radiant floor heating
. Blown-in batt wall and R-49 cellulose insulation
. Zehnder system for heating and cooling
. Pre-wired for solar panels
. Custom local cabinets and woodwork
. Quartz countertops
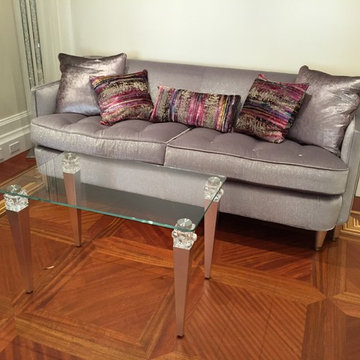
A leather sofa, couch, love seat add soothe and style to your living room or family room.
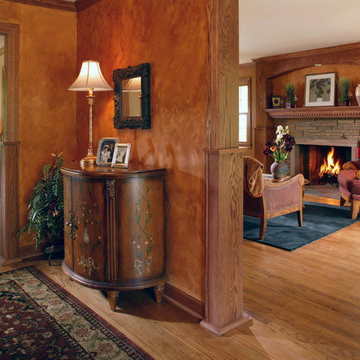
Craftsman style detail was added to the interior of the home to bring out warmth. The circulation flow was enhanced by opening up the Dining Room to the Foyer. This also allow light to stream in from the rear of the house.
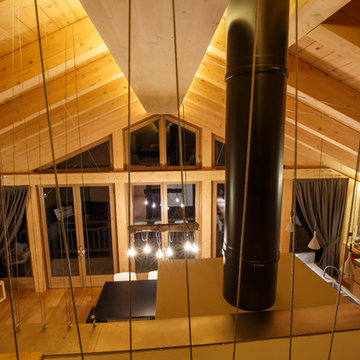
Dal soppalco è possibile apprezzare il grande ambiente in cui sono stati pensati gli ambienti principali della casa: zona soggiorno con grande divano a L sulla sinistra, sala da pranzo al centro e cucina con isola sulla destra. Tutti nello stesso spazio. Il camino trifacciale è visibile da qualsiasi punto dell'abitazione.
Ph. Andrea Pozzi
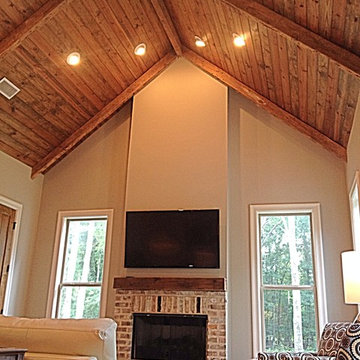
Living Room with vaulted ceiling and exposed rafters. Large brick fireplace with old chicago brick and antique heart pine mantel.
353 Billeder af trætonet stue med grå vægge
10




