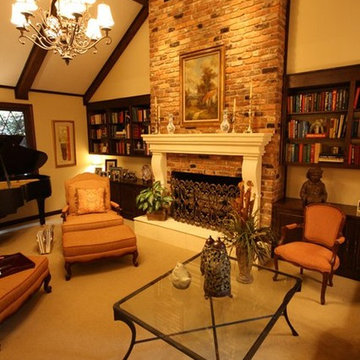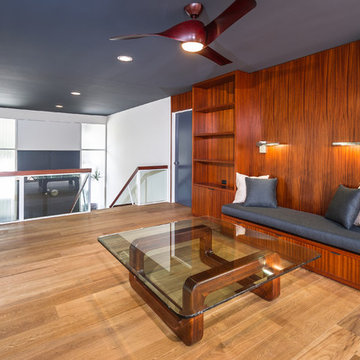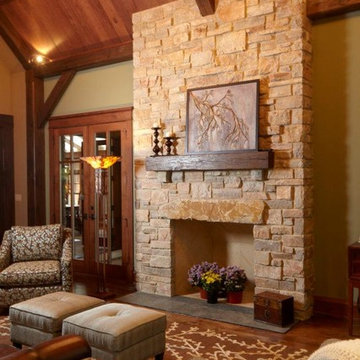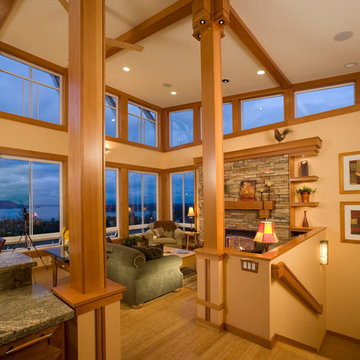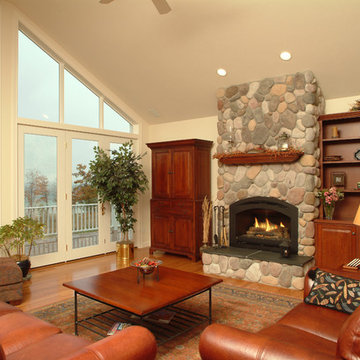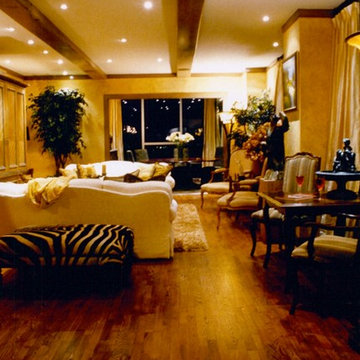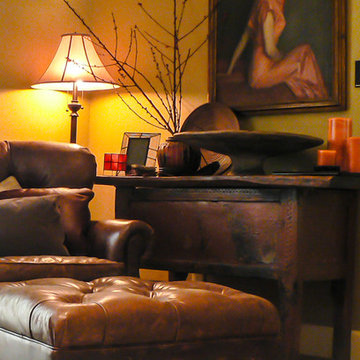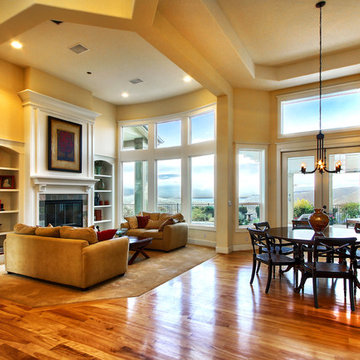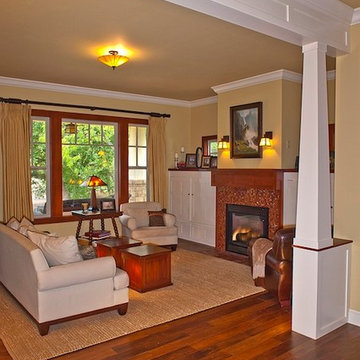371 Billeder af trætonet stue med gule vægge
Sorteret efter:
Budget
Sorter efter:Populær i dag
81 - 100 af 371 billeder
Item 1 ud af 3
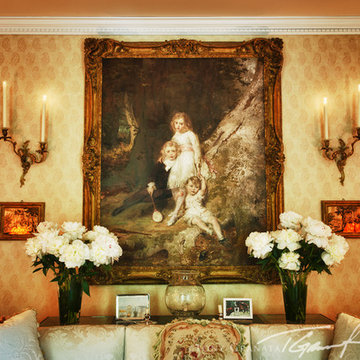
Classical parlor with fine art, enhanced by gilded wall sconces with real candles, set on paisley wallpaper behind a white damask couch
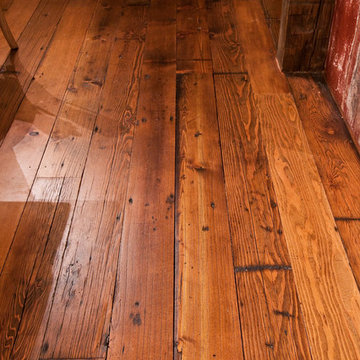
Custom flooring planed out of 1x6 barn siding.
Trent Bona Photography
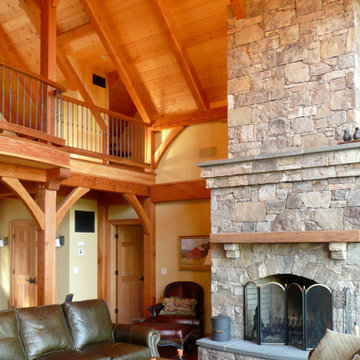
Sitting atop a mountain, this Timberpeg timber frame vacation retreat offers rustic elegance with shingle-sided splendor, warm rich colors and textures, and natural quality materials.
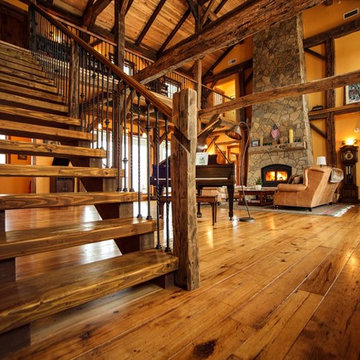
Residence near Boulder, CO. Designed about a 200 year old timber frame structure, dismantled and relocated from an old Pennsylvania barn. Most materials within the home are reclaimed or recycled. Rustic great room with full height fire place and wood trusses.
Photo Credits: Dale Smith/James Moro
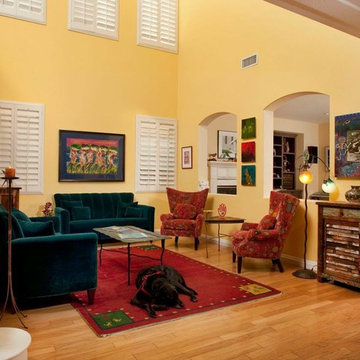
After the girls' rooms were done it was time to get some living room seating. The clients have such distinctive art work and funky tables that we anchored them with mohair sofas in teal and had great fun with the side chairs in a beautiful, distinctive fabric.
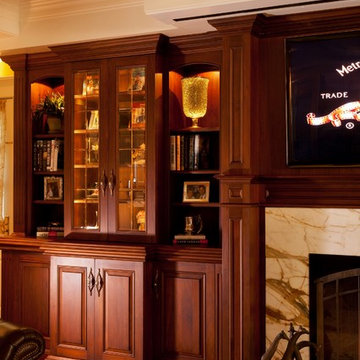
Traditional Family Room with built-in custom cabinetry, fireplace and TV, that converts into a Home-Theater with a large movie screen with a push of a button. The larger movie screen retracts into the soffit above which becomes part of the coffered ceiling.
Designed by Cameron Snyder, CKD & Judith Gamble Whalen.
Photography by Dan Cutrona.
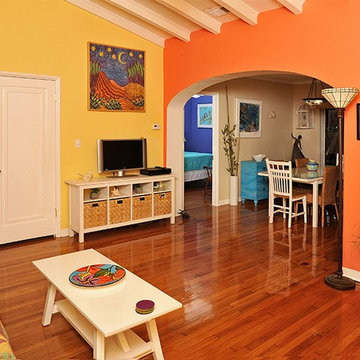
Our beach home is a place to be happy. Bright colors, lots of original artwork, and some quirky accents combine with architectural wood beams, arches, and shining wood floors to create a fun and joyful environment to come home to. The colors flow from one room to the next and the curves and angles of the home itself make wonderful places for the eye to discover as you move through it.
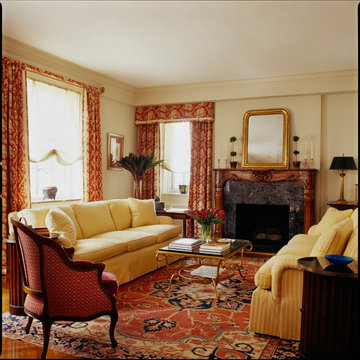
This classic Living Room shows how elegance and comfort can easily reside together.
Photo: Jim Koch
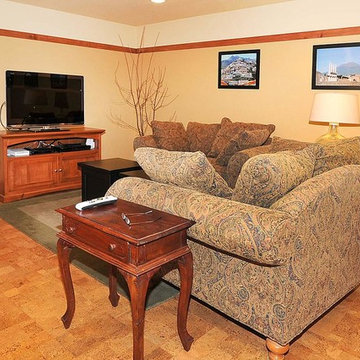
Photo By: Bill Alexander.
The Lower Level was designed to be as beautiful as the main floor living areas. The sitting area of the rec room has cherry toned trim and a cork floor
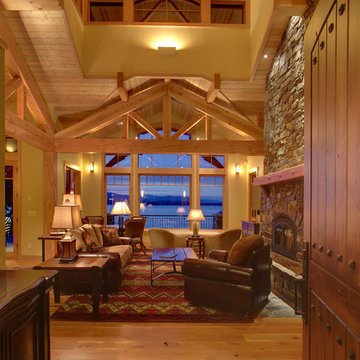
Great Room with cupola, truss and lake views.
Photo by Marie Dominique Verdier
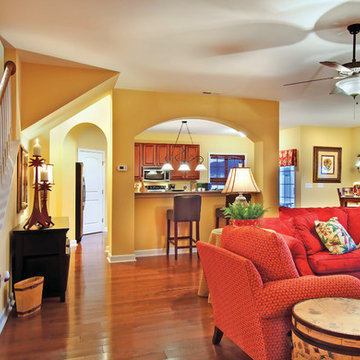
The Sater Design Collection's luxury, traditional home plan "Zurich" (Plan #6546). http://saterdesign.com/product/zurich/
371 Billeder af trætonet stue med gule vægge
5




